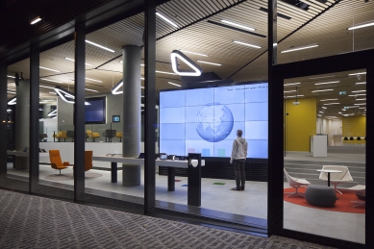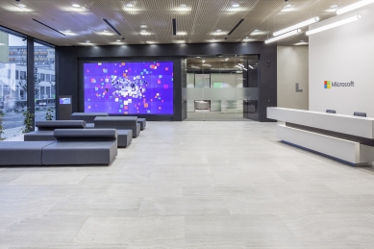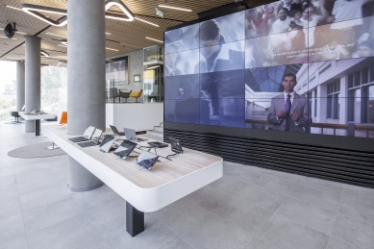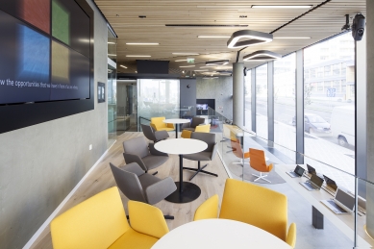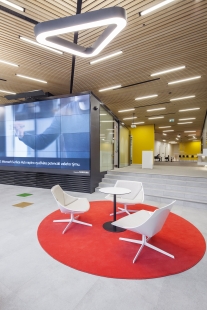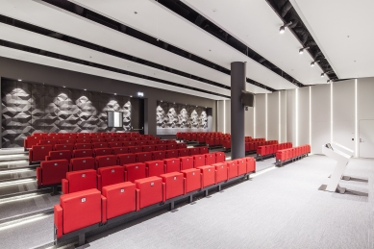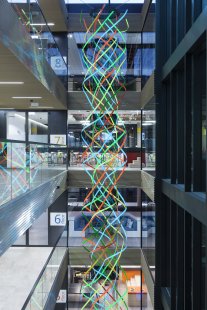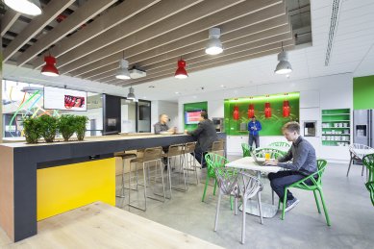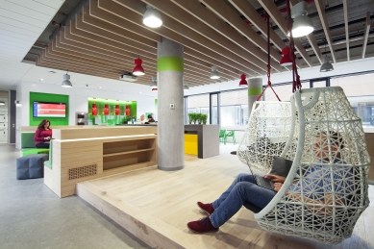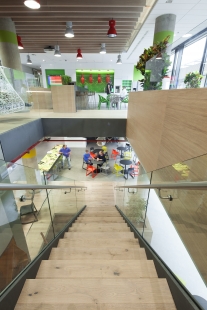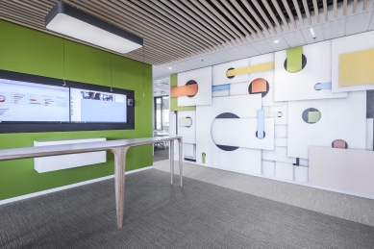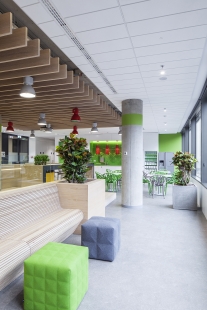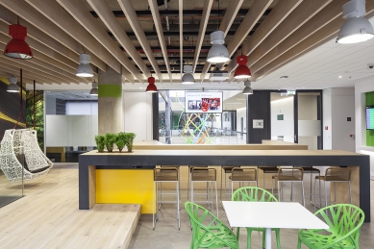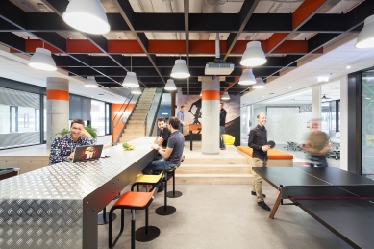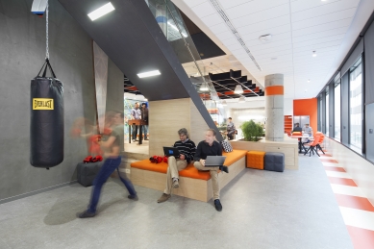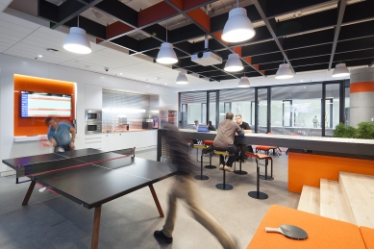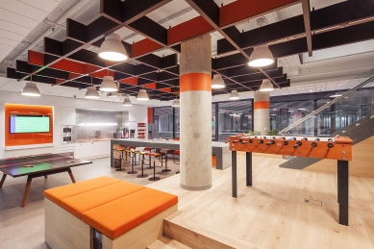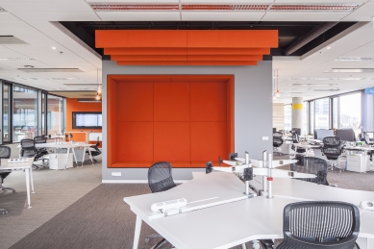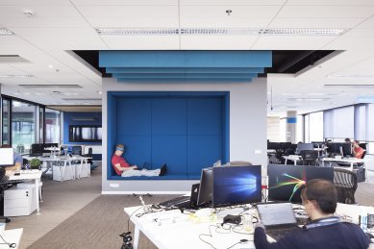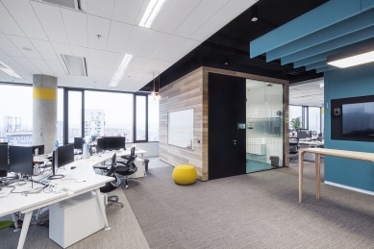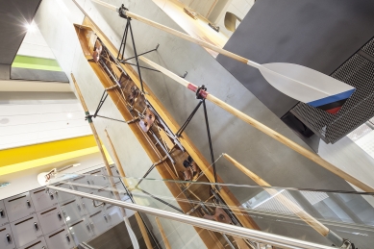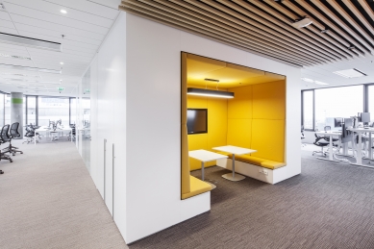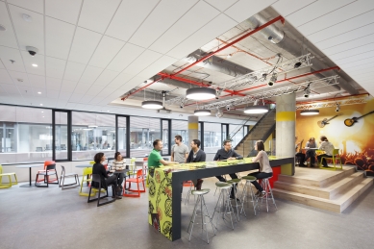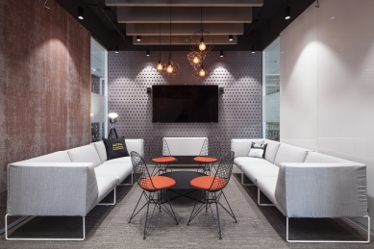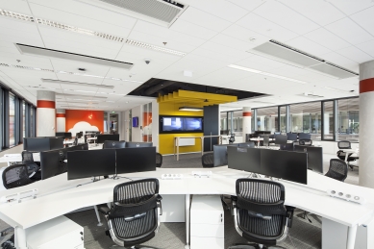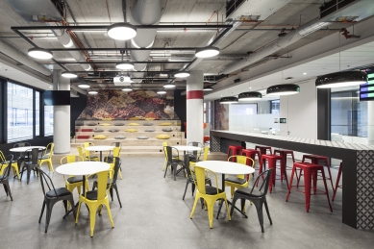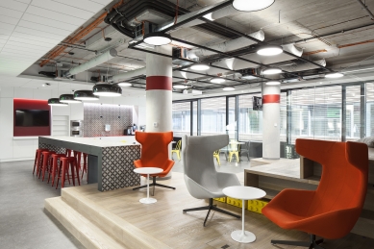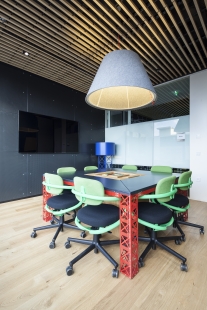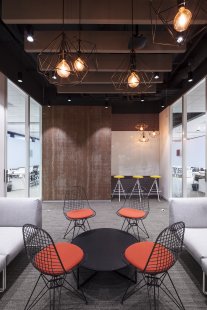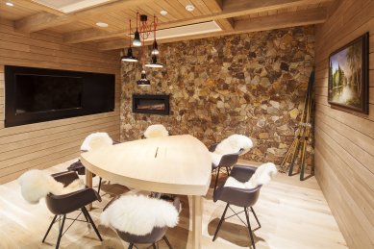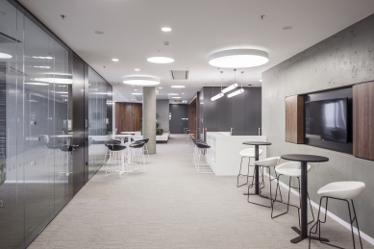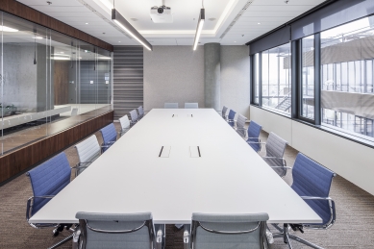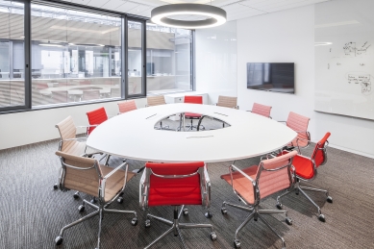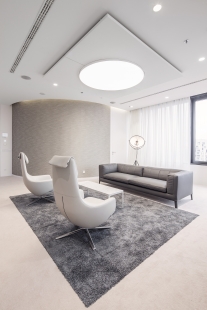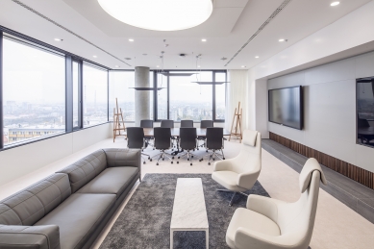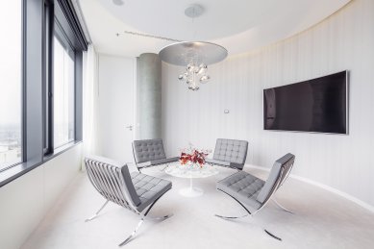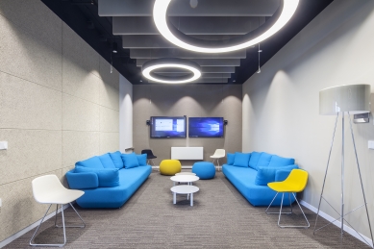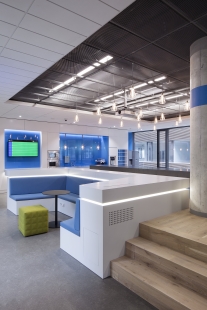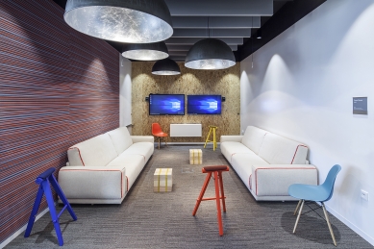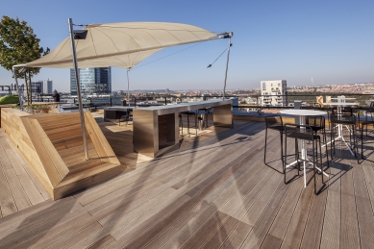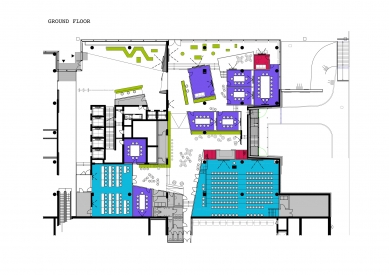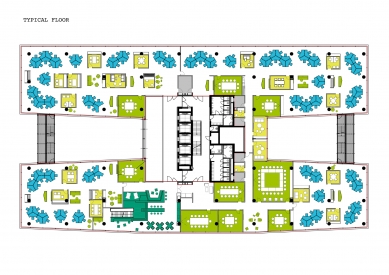
Microsoft HQ Consolidation Project Prague
Building BBC Delta-II

Architectural Solution
The architectural solution for the interior arose from the investor's requirements for the employees' working environment, the plan for the future development of the leased space by the investor, and the design perspective of the architect. The requirements for office spaces are based on modern trends and supported by the investor's ongoing research in this area (the so-called Workplace Advantage program – Microsoft Real Estate & Facilities).
The design has been continuously consulted during the design process with leading foreign experts on workplace organization and challenged by foreign architects with expertise in designing workplace environments for Microsoft corporate offices.
The emphasis in the design was placed on collaboration utilizing modern mobile technologies, reflecting new possibilities for remote work (outside the office). Quality and flexibility of the working environment were priorities for both the investor and the architect.
The interior spaces are divided into two main types:
- client-accessible spaces – the so-called customer zone – on the ground floor and part of the 8th floor
- employee spaces – the so-called employee zone – on the 4th to 8th above-ground floors
The client zones are designated for contact with clients, especially professionals and business partners. These zones mainly feature various meeting, presentation, and gathering spaces supplemented by the presentation of the company's products. These spaces serve a representative function – showcasing a technology company.
The employee zones are designated for office work by employees. They mainly contain workstations and a variety of different spaces for meeting and collaboration. Workstations are primarily in open-space offices, which are supplemented by closed spaces for individual focused work (i.e., mainly phone rooms) and rooms for collaboration and meetings (i.e., focus rooms, team rooms, and variously sized meeting rooms). No separate (cellular) offices are designed. Workstations are organized mainly into teams of about 18 to 20 people.
Each floor has a communal space – the so-called hub – intended for informal meetings and refreshments for employees. The goal is to create opportunities for communal rest and information exchange even outside the formal standard office spaces. The community atmosphere is also supported by the connection of all hubs via stairs – across all employee floors.
In visually exposed areas, wall surfaces are equipped with decorative, orientational, and acoustic treatments, including design wooden, ceramic, HPL, textile cladding, or colored or plastered surfaces or photo wallpapers (so-called feature walls).
In open-space offices, glued gray carpets will be installed, while closed smaller rooms (phone, focus) will feature colors matching the wall paint.
Selected walls are equipped with writable paint or covered with writable panels (whiteboards). Selected surfaces consist of acoustic panels or acoustic cladding.
Description of the existing building's structures:
The architectural solution for the interior of the affected spaces on the ground and above-ground floors is based on the client's requirements for dividing the space into individual parts and rooms and requirements for technical equipment and material and structural solutions ensuring the required standard of office spaces.
The structural height of the 1st floor/DI is 4.50 m, and the 0th floor/DI is 4.95 m. In the other usual above-ground floors, the structural height is 3.90 m. In the basements, the structural height ranges from 2.80 to 5.10 m. Ceilings in basements always feature two height levels connected by a slanted slab.
The construction of the interior did not interfere with the building's outer shell or external appearance. Inserting an interior staircase between the 4th – 8th floors required adjustments in the static part of the project.
The interior project includes a new space layout for the rented office spaces, including the construction of new drywall partitions, laying of raised floors, modifications in the design of suspended drywall ceilings and mineral ceilings, and new electrical installations including lights, AV technology, and low-voltage cabling. The new layout required changes to the fire safety project of the building, EPS, EZS, and fixed firefighting systems (sprinklers), air conditioning and cooling, heating, and sanitary equipment projects.
New interior structures are composed of system drywall partitions or framed glazed partitions with double glazing with the corresponding fire resistance and sound insulation per the standards required by the investor (and ČSN).
The interior is complemented by furniture equipment, including custom carpentry products.
Layout Solution
Access to the leased spaces is through the main reception on the ground floor of the Delta-II building (0th floor) from Vyskočilova street. From the reception area, access is provided through property turnstiles to the elevators to higher floors and other rental units, and directly next to the reception also to the company's customer spaces on the ground floor (so-called customer center).
The customer center features an exhibition zone for the company's products and conference rooms of various sizes, including an auditorium for 160 seated individuals. The open spaces, in addition to connecting all areas, are also designated for refreshments for visitors, informal meetings, and showcasing the company's products. At the back, new restrooms for clients have been created, including a restroom for individuals with reduced mobility. The spaces are also usable for meetings and training sessions for the company's employees.
On the above-ground floors 4 to 8, there are office spaces divided according to the shape of the building into northern and southern wings. Both wings are accessible on each floor from the elevator and staircase lobby in the middle of the layout. In the northern half, the space is divided into two fire sectors connected by fire doors. The southern half is divided into three sectors, with the middle fire section connected by a newly inserted interior staircase across all addressed floors.
In the areas around this staircase, a kitchenette with seating, called “HUB,” is accessible to all employees from all office spaces of the company. The main hub is located on the 7th floor – it is supplemented by a multifunctional space (so-called creative space), technical support areas for employees (so-called techlink), and a room to support mothers with children.
The open office space is divided by inserted rooms (phone, focus, team room, conference, etc.) into smaller sections – work teams.
On the 6th floor, a central server room is located.
In the northeastern quadrant of the 8th floor, the second part of the customer center is situated. It serves similar functions as the customer center on the ground floor (representation, meetings, presentations, negotiations, support for communication, etc.). It will be mainly utilized by the company's management.
It is possible to reach the rooftop terrace via elevators or the building's central staircase, where there will be a BBQ zone with seating and a smoking area.
Interior Equipment and Furniture
Suitable interior equipment and furniture are proposed for individual spaces.
Built-in interior equipment primarily includes: built-in wardrobe and shelving units, kitchens, equipment for copying niches, built-in niches with seating, furnishing of the hub, and employee lockers. In the customer zones, the equipment also includes counters for product presentations and bar counters for refreshments.
The interior equipment also includes AV technology in meeting and collaborative spaces (wall-mounted monitors, digital projection, touch displays, cameras, speakers, video walls, etc.). There are plans to incorporate interactive digital technologies into the working environment (e.g., so-called LRS and PPI systems).
Windows are equipped beyond the building standard (exterior louvered shading) with internal roller shading (screens). In some areas, the shading is completed with curtains for complete blackout (blackout).
The architectural solution for the interior arose from the investor's requirements for the employees' working environment, the plan for the future development of the leased space by the investor, and the design perspective of the architect. The requirements for office spaces are based on modern trends and supported by the investor's ongoing research in this area (the so-called Workplace Advantage program – Microsoft Real Estate & Facilities).
The design has been continuously consulted during the design process with leading foreign experts on workplace organization and challenged by foreign architects with expertise in designing workplace environments for Microsoft corporate offices.
The emphasis in the design was placed on collaboration utilizing modern mobile technologies, reflecting new possibilities for remote work (outside the office). Quality and flexibility of the working environment were priorities for both the investor and the architect.
The interior spaces are divided into two main types:
- client-accessible spaces – the so-called customer zone – on the ground floor and part of the 8th floor
- employee spaces – the so-called employee zone – on the 4th to 8th above-ground floors
The client zones are designated for contact with clients, especially professionals and business partners. These zones mainly feature various meeting, presentation, and gathering spaces supplemented by the presentation of the company's products. These spaces serve a representative function – showcasing a technology company.
The employee zones are designated for office work by employees. They mainly contain workstations and a variety of different spaces for meeting and collaboration. Workstations are primarily in open-space offices, which are supplemented by closed spaces for individual focused work (i.e., mainly phone rooms) and rooms for collaboration and meetings (i.e., focus rooms, team rooms, and variously sized meeting rooms). No separate (cellular) offices are designed. Workstations are organized mainly into teams of about 18 to 20 people.
Each floor has a communal space – the so-called hub – intended for informal meetings and refreshments for employees. The goal is to create opportunities for communal rest and information exchange even outside the formal standard office spaces. The community atmosphere is also supported by the connection of all hubs via stairs – across all employee floors.
In visually exposed areas, wall surfaces are equipped with decorative, orientational, and acoustic treatments, including design wooden, ceramic, HPL, textile cladding, or colored or plastered surfaces or photo wallpapers (so-called feature walls).
In open-space offices, glued gray carpets will be installed, while closed smaller rooms (phone, focus) will feature colors matching the wall paint.
Selected walls are equipped with writable paint or covered with writable panels (whiteboards). Selected surfaces consist of acoustic panels or acoustic cladding.
Description of the existing building's structures:
The architectural solution for the interior of the affected spaces on the ground and above-ground floors is based on the client's requirements for dividing the space into individual parts and rooms and requirements for technical equipment and material and structural solutions ensuring the required standard of office spaces.
The structural height of the 1st floor/DI is 4.50 m, and the 0th floor/DI is 4.95 m. In the other usual above-ground floors, the structural height is 3.90 m. In the basements, the structural height ranges from 2.80 to 5.10 m. Ceilings in basements always feature two height levels connected by a slanted slab.
The construction of the interior did not interfere with the building's outer shell or external appearance. Inserting an interior staircase between the 4th – 8th floors required adjustments in the static part of the project.
The interior project includes a new space layout for the rented office spaces, including the construction of new drywall partitions, laying of raised floors, modifications in the design of suspended drywall ceilings and mineral ceilings, and new electrical installations including lights, AV technology, and low-voltage cabling. The new layout required changes to the fire safety project of the building, EPS, EZS, and fixed firefighting systems (sprinklers), air conditioning and cooling, heating, and sanitary equipment projects.
New interior structures are composed of system drywall partitions or framed glazed partitions with double glazing with the corresponding fire resistance and sound insulation per the standards required by the investor (and ČSN).
The interior is complemented by furniture equipment, including custom carpentry products.
Layout Solution
Access to the leased spaces is through the main reception on the ground floor of the Delta-II building (0th floor) from Vyskočilova street. From the reception area, access is provided through property turnstiles to the elevators to higher floors and other rental units, and directly next to the reception also to the company's customer spaces on the ground floor (so-called customer center).
The customer center features an exhibition zone for the company's products and conference rooms of various sizes, including an auditorium for 160 seated individuals. The open spaces, in addition to connecting all areas, are also designated for refreshments for visitors, informal meetings, and showcasing the company's products. At the back, new restrooms for clients have been created, including a restroom for individuals with reduced mobility. The spaces are also usable for meetings and training sessions for the company's employees.
On the above-ground floors 4 to 8, there are office spaces divided according to the shape of the building into northern and southern wings. Both wings are accessible on each floor from the elevator and staircase lobby in the middle of the layout. In the northern half, the space is divided into two fire sectors connected by fire doors. The southern half is divided into three sectors, with the middle fire section connected by a newly inserted interior staircase across all addressed floors.
In the areas around this staircase, a kitchenette with seating, called “HUB,” is accessible to all employees from all office spaces of the company. The main hub is located on the 7th floor – it is supplemented by a multifunctional space (so-called creative space), technical support areas for employees (so-called techlink), and a room to support mothers with children.
The open office space is divided by inserted rooms (phone, focus, team room, conference, etc.) into smaller sections – work teams.
On the 6th floor, a central server room is located.
In the northeastern quadrant of the 8th floor, the second part of the customer center is situated. It serves similar functions as the customer center on the ground floor (representation, meetings, presentations, negotiations, support for communication, etc.). It will be mainly utilized by the company's management.
It is possible to reach the rooftop terrace via elevators or the building's central staircase, where there will be a BBQ zone with seating and a smoking area.
Interior Equipment and Furniture
Suitable interior equipment and furniture are proposed for individual spaces.
Built-in interior equipment primarily includes: built-in wardrobe and shelving units, kitchens, equipment for copying niches, built-in niches with seating, furnishing of the hub, and employee lockers. In the customer zones, the equipment also includes counters for product presentations and bar counters for refreshments.
The interior equipment also includes AV technology in meeting and collaborative spaces (wall-mounted monitors, digital projection, touch displays, cameras, speakers, video walls, etc.). There are plans to incorporate interactive digital technologies into the working environment (e.g., so-called LRS and PPI systems).
Windows are equipped beyond the building standard (exterior louvered shading) with internal roller shading (screens). In some areas, the shading is completed with curtains for complete blackout (blackout).
S.H.S Architects
The English translation is powered by AI tool. Switch to Czech to view the original text source.
0 comments
add comment


