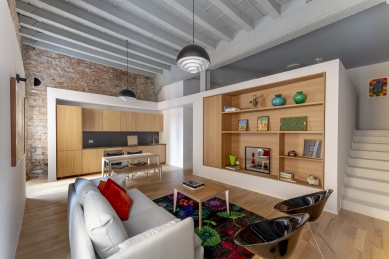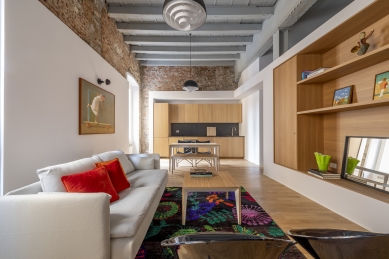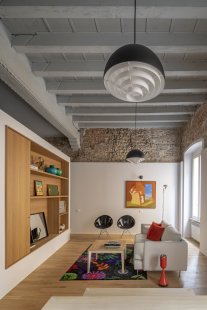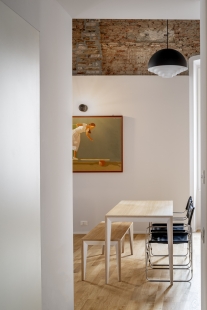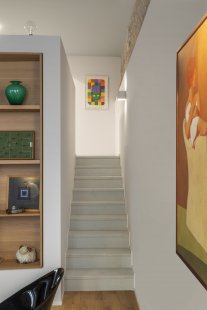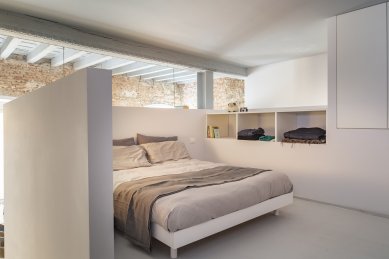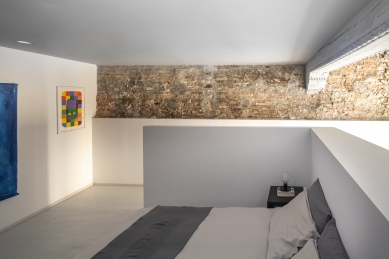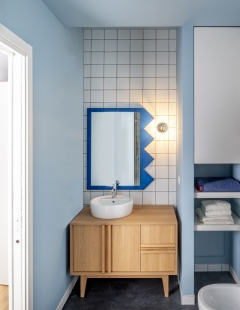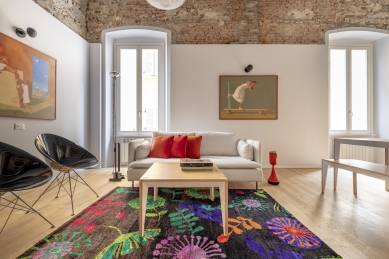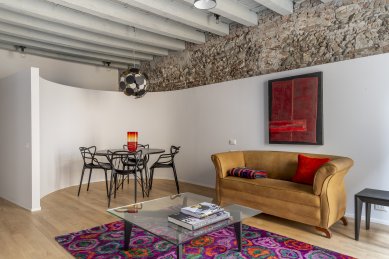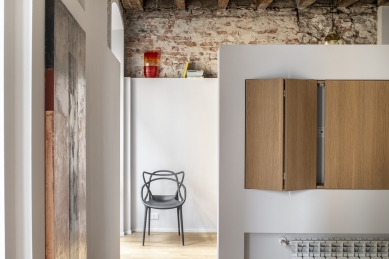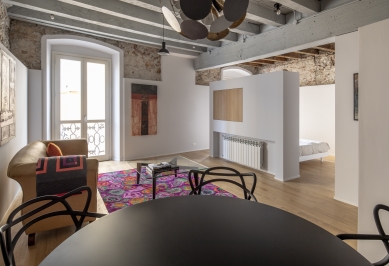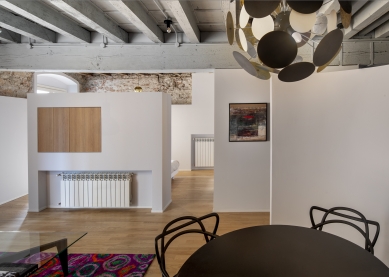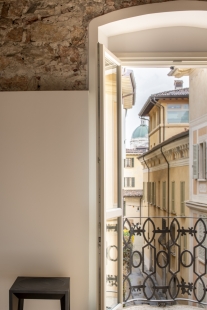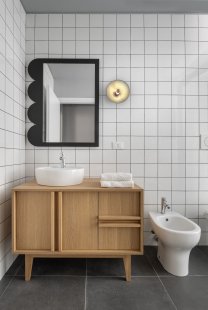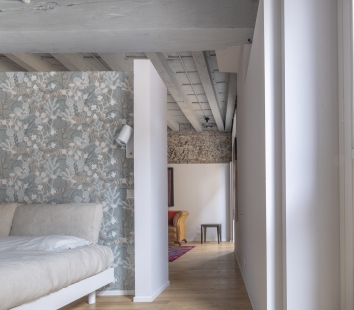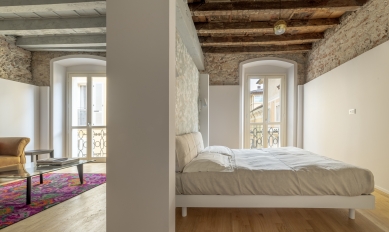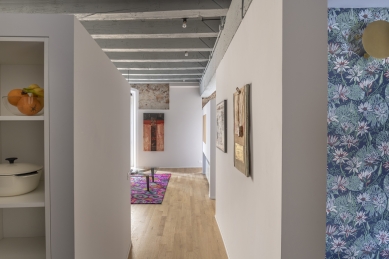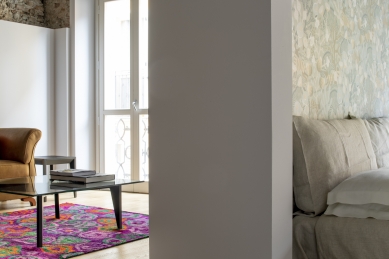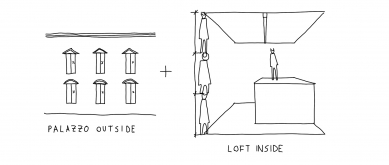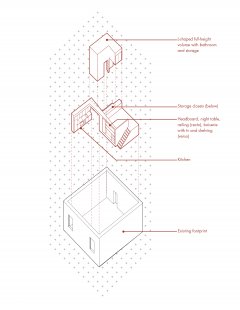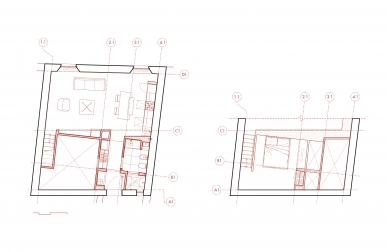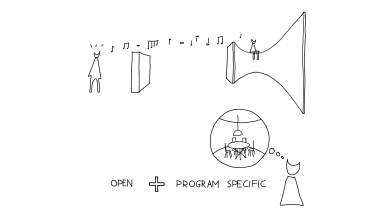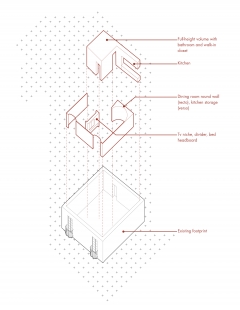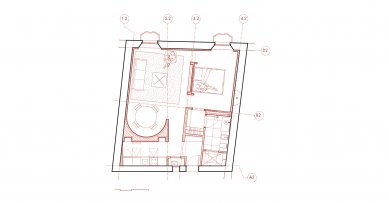
Duplex in the noble piano & Apartment with a rounded wall

Two spacious modern apartments were created through a radical reconstruction of the dilapidated interiors of a historic palace in the Italian city of Brescia. The apartments have the same floor plan shape, as they are located directly above each other. However, due to differences in ceiling height, it was necessary to find corresponding individual architectural solutions for them. The space of the duplex in the noble floor, on the second above-ground level, utilizes the vertical aspect with a ceiling height of 4.4 meters. The apartment with the rounded wall, located on the third above-ground level, works more with a horizontal direction and separates the rooms with lowered partitions.
Both interiors were in a technically unsatisfactory condition. The original layout fragmented the spaces into a multitude of small rooms, some without access to natural light. The plaster ceiling concealed the most interesting architectural elements – decorated wooden beams and a wooden beam ceiling. These were revealed only at the beginning of the demolition work.
The supporting wooden beams showed visible sag in their found state. The beam ceiling is tensioned in various directions in the apartments; in the duplex in the noble floor, the central beam runs parallel to the facade, while in the apartment with the rounded wall, it runs perpendicular to the facade. Secondary ceiling beams had been randomly weakened in several places due to cutouts for the flue. Therefore, the load-bearing structure was reinforced from below with steel columns and joists and supplemented from above in the composition of the floor with a concrete screed and rebar mesh.
The supply of natural light and fresh air is provided only by a pair of large windows facing the street. Neither apartment's existing operational and sanitary equipment met standard requirements.
The goal of the architectural solution was to evoke the generous atmosphere of the original spaces while creating a readable and functional interior layout. The functions are separated by "wall objects" – sized between architecture and furniture, form very contemporary in contrast to the texture of historical materials.
The reduced height of the wall objects allows light to penetrate deeper into the layout. The drywall front wall also ends at the same height at the perimeter walls. It serves not only to cover the irregularities of the historical structure but also to conceal electrical and media installations and to display personal items in shallow niches.
The duplex in the noble floor is located in the place of the original main social hall of the palace. The generosity of the historic space is deliberately evoked by the exposed uninterrupted ceiling surface. The inserted bathroom and sleeping floor objects are designed as abstract connected forms. A staircase leads from the living area to the sleeping floor, where a wide drywall railing structure also serves as a headboard and nightstand. The sleeping floor object conceals additional storage cabinets, shelves, and niches.
The apartment with the rounded wall is divided by two lowered partitions, one round and the other rectangular, and a separate bathroom and wardrobe object. The individual rooms are thus more suggested than strictly closed. The round partition separates a small kitchen on one side and a cozy dining nook with a round table on the other side. The rectangular partition defines the transition from the living area to the bedroom. Additionally, towards the living area, it creates a shelf for a television screen and a niche for a radiator, while towards the bedroom, it serves as a headboard.
The apartments are furnished modestly but with carefully selected furniture. Custom-made kitchen units and carpentry elements made of oak wood are complemented in the duplex by white and oak furniture, while in the second apartment, by furniture made of ebonized dark oak. Most of the furniture captured in the photographs originates from the workshop of miduny, a sister company of the architectural studio. The miduny furniture is designed by architect Alessandro Preda and is produced by master carpenters in Verona, Italy. The individual pieces combine timeless form with warm materials and whimsical accents. The resulting tension between delicate craftsmanship and minimalist form further enhances the contrast between old and new, which takes place at the level of architecture.
Both interiors were in a technically unsatisfactory condition. The original layout fragmented the spaces into a multitude of small rooms, some without access to natural light. The plaster ceiling concealed the most interesting architectural elements – decorated wooden beams and a wooden beam ceiling. These were revealed only at the beginning of the demolition work.
The supporting wooden beams showed visible sag in their found state. The beam ceiling is tensioned in various directions in the apartments; in the duplex in the noble floor, the central beam runs parallel to the facade, while in the apartment with the rounded wall, it runs perpendicular to the facade. Secondary ceiling beams had been randomly weakened in several places due to cutouts for the flue. Therefore, the load-bearing structure was reinforced from below with steel columns and joists and supplemented from above in the composition of the floor with a concrete screed and rebar mesh.
The supply of natural light and fresh air is provided only by a pair of large windows facing the street. Neither apartment's existing operational and sanitary equipment met standard requirements.
The goal of the architectural solution was to evoke the generous atmosphere of the original spaces while creating a readable and functional interior layout. The functions are separated by "wall objects" – sized between architecture and furniture, form very contemporary in contrast to the texture of historical materials.
The reduced height of the wall objects allows light to penetrate deeper into the layout. The drywall front wall also ends at the same height at the perimeter walls. It serves not only to cover the irregularities of the historical structure but also to conceal electrical and media installations and to display personal items in shallow niches.
The duplex in the noble floor is located in the place of the original main social hall of the palace. The generosity of the historic space is deliberately evoked by the exposed uninterrupted ceiling surface. The inserted bathroom and sleeping floor objects are designed as abstract connected forms. A staircase leads from the living area to the sleeping floor, where a wide drywall railing structure also serves as a headboard and nightstand. The sleeping floor object conceals additional storage cabinets, shelves, and niches.
The apartment with the rounded wall is divided by two lowered partitions, one round and the other rectangular, and a separate bathroom and wardrobe object. The individual rooms are thus more suggested than strictly closed. The round partition separates a small kitchen on one side and a cozy dining nook with a round table on the other side. The rectangular partition defines the transition from the living area to the bedroom. Additionally, towards the living area, it creates a shelf for a television screen and a niche for a radiator, while towards the bedroom, it serves as a headboard.
The apartments are furnished modestly but with carefully selected furniture. Custom-made kitchen units and carpentry elements made of oak wood are complemented in the duplex by white and oak furniture, while in the second apartment, by furniture made of ebonized dark oak. Most of the furniture captured in the photographs originates from the workshop of miduny, a sister company of the architectural studio. The miduny furniture is designed by architect Alessandro Preda and is produced by master carpenters in Verona, Italy. The individual pieces combine timeless form with warm materials and whimsical accents. The resulting tension between delicate craftsmanship and minimalist form further enhances the contrast between old and new, which takes place at the level of architecture.
The English translation is powered by AI tool. Switch to Czech to view the original text source.
0 comments
add comment


