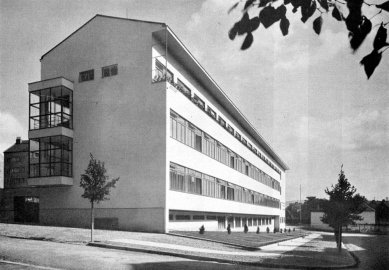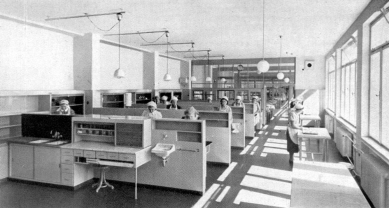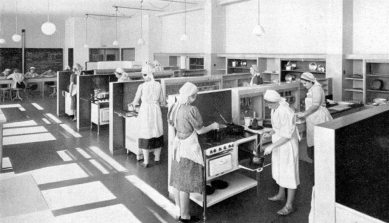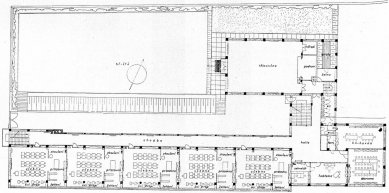
Municipal Vocational School for Women's Professions Charlotte G. Masaryk

The city of Brno built a model institution for the education of teachers for women's professions as early as 1931. By establishing a new vocational school on Merhautova Street, it further increased its contributions to education in Brno. In terms of school construction, Brno holds the first position, even though this means an immense financial burden for the city, as evident from the budgets. The most expensive of all types of schools are precisely vocational schools for women's professions. In addition to academic subjects, cooking, laundry, dressmaking, etc., are taught here. This requires special rooms and various facilities, which substantially increase the costs necessary for establishing the school.
For general schools, only 10% of the construction cost is allocated to interior furnishing, for municipal schools 15%, but for vocational schools for women's professions, it amounts to a full 25%. From an architectural perspective, the design of these buildings offers entirely new layout possibilities, as in addition to the usual type of school, complex school kitchens and dining areas, classrooms with workspaces, laundry rooms, ironing rooms, and drying rooms are also addressed. Nevertheless, in terms of construction and pedagogy, the development of this type of school is by no means complete. There is much to expand and complement. At the Merhautova school, it will be the later inclusion and integration of a kindergarten into the entire existing school organism, thereby supplementing the education of the female students with the upbringing of children.
As for the actual building on Merhautova, the architect of the building, Josef Polášek, mainly drew from his experiences in the construction of "Vesna" and other schools. Practically, a great number of individual features have been improved in the new building. In comparison with "Vesna," however, it is a more rational type, which is due to both the location of the construction site and a more economical program corresponding to the building's purposes. The perfect technical execution of the building was overseen by the builder Florian Kuba from the municipal construction office in Brno,
About 350 girls attend the school. One class is designed for a maximum of 30 students. Each classroom is combined with a workroom for cutting, ironing, and fitting, with a space along the window reserved for sewing machines. Subjects in literacy and sewing are taught in these classrooms. Cooking and laundry have separate sections. To accommodate all kitchen sessions, there are two kitchens established, where always only half the class learns cooking. The actual cooking is organized in a series of kitchen boxes, where generally two to three girls work in each. Next to the kitchens is a washroom with a dining hall. In between, there is a common room for external students. The laundry department consists of a laundry room, ironing room, drying room for artificial drying, and terraces for sun drying. Everything is equipped with both mechanical and manual devices. Overall, the school has 14 classrooms, a gym, also designed as a gathering place for students, kitchens, laundry rooms, a physics lecture hall with a laboratory, a library, a teachers' room, and the principal's office. The changing rooms are centralized.
The total cost of construction, including the equipment, amounted to four and a quarter million crowns.
For general schools, only 10% of the construction cost is allocated to interior furnishing, for municipal schools 15%, but for vocational schools for women's professions, it amounts to a full 25%. From an architectural perspective, the design of these buildings offers entirely new layout possibilities, as in addition to the usual type of school, complex school kitchens and dining areas, classrooms with workspaces, laundry rooms, ironing rooms, and drying rooms are also addressed. Nevertheless, in terms of construction and pedagogy, the development of this type of school is by no means complete. There is much to expand and complement. At the Merhautova school, it will be the later inclusion and integration of a kindergarten into the entire existing school organism, thereby supplementing the education of the female students with the upbringing of children.
As for the actual building on Merhautova, the architect of the building, Josef Polášek, mainly drew from his experiences in the construction of "Vesna" and other schools. Practically, a great number of individual features have been improved in the new building. In comparison with "Vesna," however, it is a more rational type, which is due to both the location of the construction site and a more economical program corresponding to the building's purposes. The perfect technical execution of the building was overseen by the builder Florian Kuba from the municipal construction office in Brno,
About 350 girls attend the school. One class is designed for a maximum of 30 students. Each classroom is combined with a workroom for cutting, ironing, and fitting, with a space along the window reserved for sewing machines. Subjects in literacy and sewing are taught in these classrooms. Cooking and laundry have separate sections. To accommodate all kitchen sessions, there are two kitchens established, where always only half the class learns cooking. The actual cooking is organized in a series of kitchen boxes, where generally two to three girls work in each. Next to the kitchens is a washroom with a dining hall. In between, there is a common room for external students. The laundry department consists of a laundry room, ironing room, drying room for artificial drying, and terraces for sun drying. Everything is equipped with both mechanical and manual devices. Overall, the school has 14 classrooms, a gym, also designed as a gathering place for students, kitchens, laundry rooms, a physics lecture hall with a laboratory, a library, a teachers' room, and the principal's office. The changing rooms are centralized.
The total cost of construction, including the equipment, amounted to four and a quarter million crowns.
The English translation is powered by AI tool. Switch to Czech to view the original text source.
0 comments
add comment






















