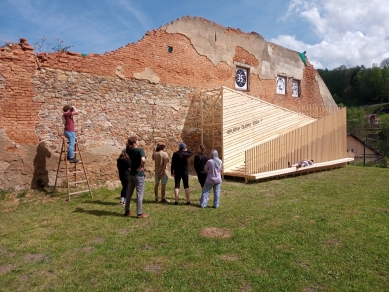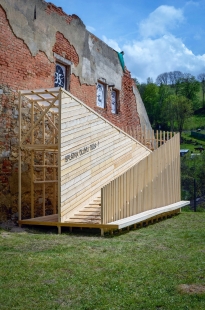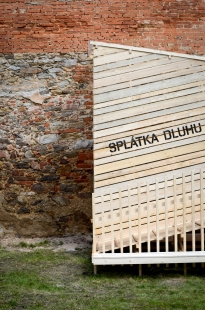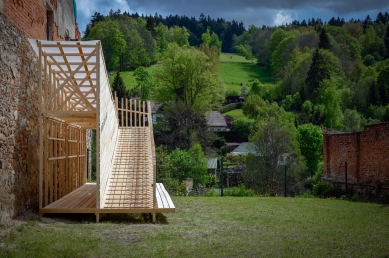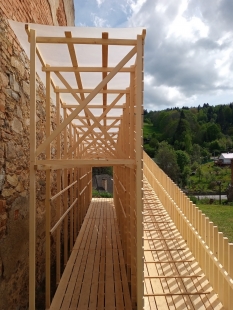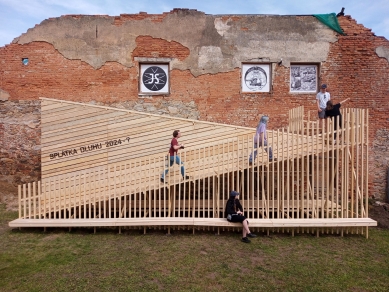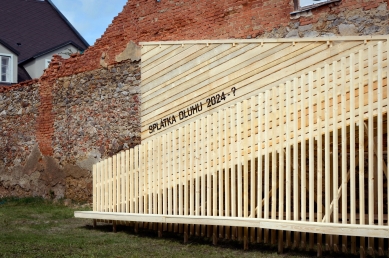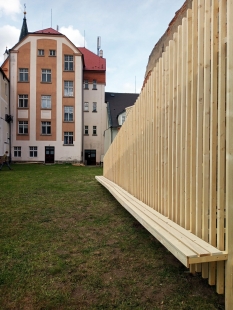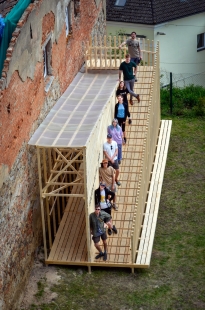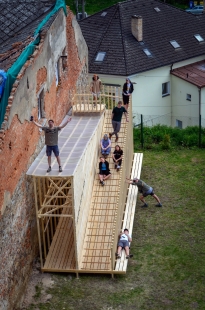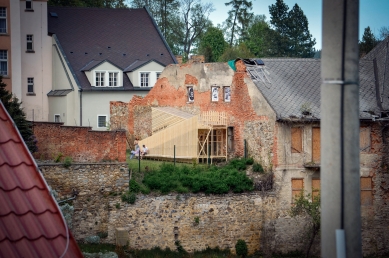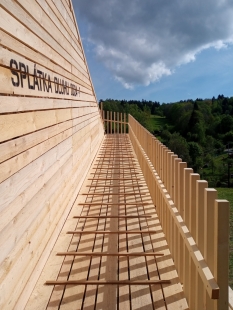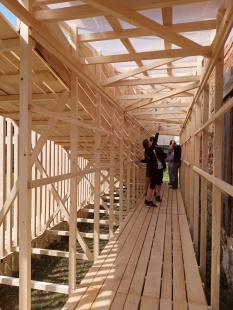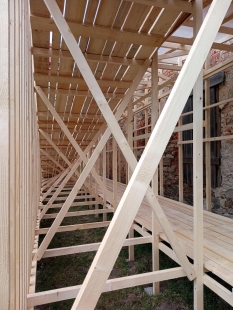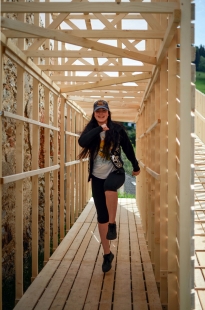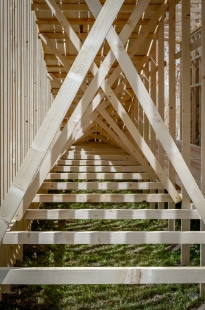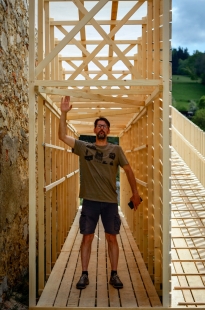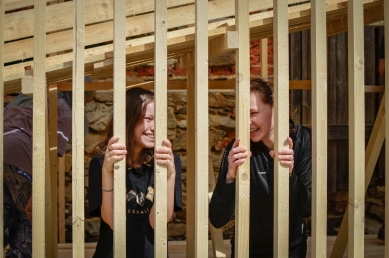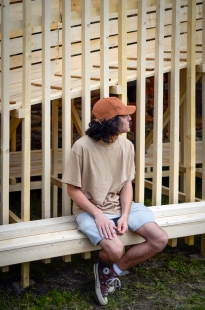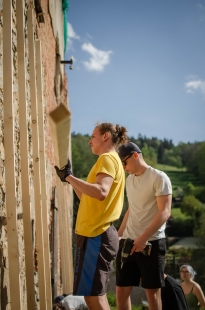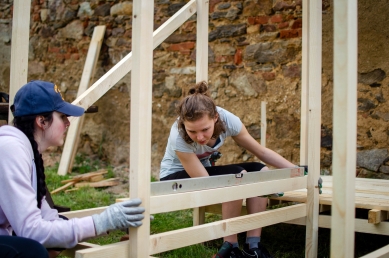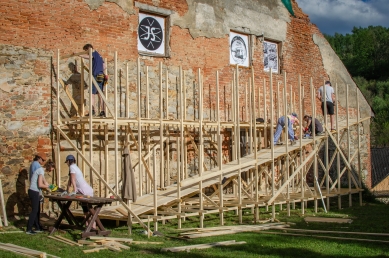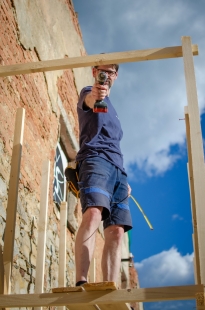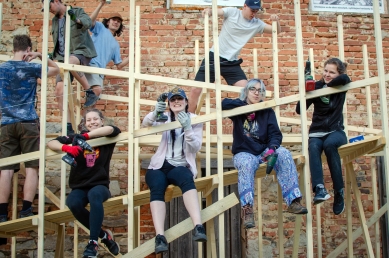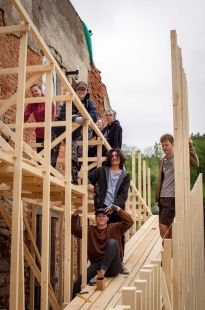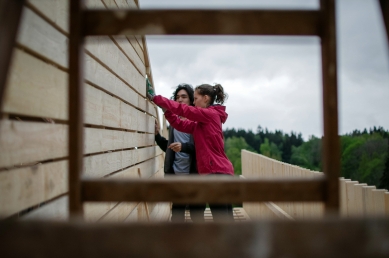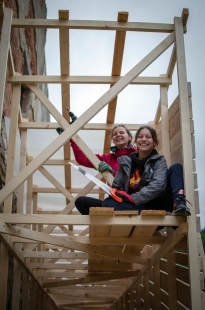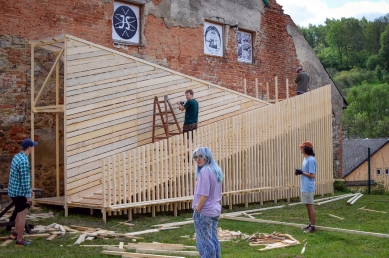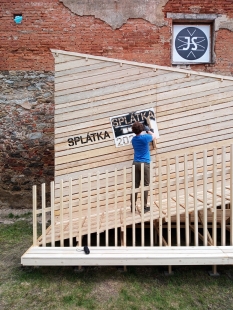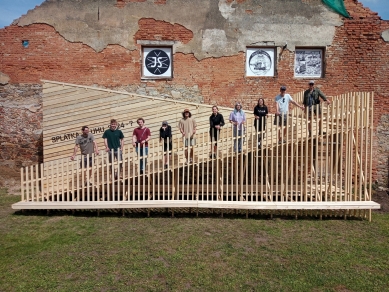
Memorial of Johann Steinbrener

Temporary Exhibition Pavilion and Memorial to Johann Steinbrener in Vimperk
designed and realized by the first-year studio collective Čančík & Sticzay at the FA ČVUT
Johannes Steinbrener was to the town of Vimperk what Tomáš Baťa, a generation younger, was to Zlín. He gradually built a printing empire that was unparalleled at least in Central Europe. He distributed his book production virtually all over the world. In addition to printing itself, he managed all the necessary ancillary production and significantly influenced the physical appearance of the town through his developmental activities. As a socially-conscious industrialist, he not only cared for his employees (housing), but also provided systematic charitable activities for the poor, offering them food (soup foundation) and healthcare. In 1945, the family was expelled, the business was nationalized, and the town's greatest native son was rejected by the regime. Just like any "Baťa." The communists hated capitalists whose employees were well taken care of the most.
Today, the town of Vimperk wants to begin repaying its social moral debt. It has decided to breathe new life into the former core of the company, the historical printery, which has unfortunately become a ruin, several bourgeois houses that housed the company’s management, and the courtyard surrounded by them, turning it into a regional social and cultural center. The town announced an architectural competition for the area located in the very historical center of the town next to the town hall, whose courtyard is part of the area being addressed.
One of the competition organizers, architect Josef Čančík, a faculty member at the architecture department of ČVUT, was inspired by the layeredness of the theme and the space of the town hall courtyard itself and came up with the idea of architectural intervention in the form of a temporary pavilion, which would have both a clear straightforward part of the program, namely the function of an exhibition space for proposals arising from the competition, and a more intellectually demanding programmatic line of the memorial, a sort of remembrance of the legacy of Johann Steinbrener.
A brief was created for the first-year studio students, whose central interest was working with space: composing "space within space". The courtyard or garden behind the town hall is, in fact, a clearly defined playground. An imaginary block enclosed on four sides by varying heights of ground and walls (houses). The remaining two sides are open to space. Upwards towards the heavens and at the opposite end against the town hall, raised by a rock and the city wall, towards the opposite green slopes of the valley. A complex brief emerged that grappled with all aspects of architectural action: specific functional programs, conceptual and artistic content, space, and construction. There was also a sense of purpose in the effort, as the students had a vision of a possible realization of their selected proposal if it would be convincing for the town leadership. And the students proved that although they are "greenhorns", they are capable of grasping a complex layered brief.
Five diverse and interesting proposals were created, all valuable, but one convinced the jury the most. The proposal, which during the work earned the nickname "mound," was realized from May 1 to May 4 by the collective from the school’s Atelier Čančík & Sticzay in the town hall courtyard during an intensive workshop. A 10.5-meter-long, 3-meter-wide, and 4-meter-high wooden structure was created, which literally hugs the beautiful gable wall of the old printery. Before visitors entering the courtyard through the town hall, a view opens up through a gallery corridor along the graphically and structurally (haptically) charismatic decaying wall, where the competition entries will be installed. The corridor has no end; it is open to the "infinite space of the future," at its end one can step just before the edge of the city wall, walk around the object, and climb a ramp to an observation point that allows for both a symbolic look back through the window of the past (period images of work in Steinbrener's printery installed directly in its boarded-up window) and a new perspective of the surroundings. The ramp holds the approximate slope of the opposite slope of the valley. Inspiration (among others) from the mountain landscape was present from the beginning. Along the entire length of the object is a bench that provides a place for rest and reflection on the legacy of the great man. And the pavilion may become a support and initiating act for social events in the previously unused town hall courtyard. For many Vimperk locals, it may open their eyes to the potential of public spaces in the planned cultural and social center. And the first-year architecture students? They went home with the feeling that for the first time, they built a real structure with their own hands. And several of them also have their first realization as authors.
designed and realized by the first-year studio collective Čančík & Sticzay at the FA ČVUT
Johannes Steinbrener was to the town of Vimperk what Tomáš Baťa, a generation younger, was to Zlín. He gradually built a printing empire that was unparalleled at least in Central Europe. He distributed his book production virtually all over the world. In addition to printing itself, he managed all the necessary ancillary production and significantly influenced the physical appearance of the town through his developmental activities. As a socially-conscious industrialist, he not only cared for his employees (housing), but also provided systematic charitable activities for the poor, offering them food (soup foundation) and healthcare. In 1945, the family was expelled, the business was nationalized, and the town's greatest native son was rejected by the regime. Just like any "Baťa." The communists hated capitalists whose employees were well taken care of the most.
Today, the town of Vimperk wants to begin repaying its social moral debt. It has decided to breathe new life into the former core of the company, the historical printery, which has unfortunately become a ruin, several bourgeois houses that housed the company’s management, and the courtyard surrounded by them, turning it into a regional social and cultural center. The town announced an architectural competition for the area located in the very historical center of the town next to the town hall, whose courtyard is part of the area being addressed.
One of the competition organizers, architect Josef Čančík, a faculty member at the architecture department of ČVUT, was inspired by the layeredness of the theme and the space of the town hall courtyard itself and came up with the idea of architectural intervention in the form of a temporary pavilion, which would have both a clear straightforward part of the program, namely the function of an exhibition space for proposals arising from the competition, and a more intellectually demanding programmatic line of the memorial, a sort of remembrance of the legacy of Johann Steinbrener.
A brief was created for the first-year studio students, whose central interest was working with space: composing "space within space". The courtyard or garden behind the town hall is, in fact, a clearly defined playground. An imaginary block enclosed on four sides by varying heights of ground and walls (houses). The remaining two sides are open to space. Upwards towards the heavens and at the opposite end against the town hall, raised by a rock and the city wall, towards the opposite green slopes of the valley. A complex brief emerged that grappled with all aspects of architectural action: specific functional programs, conceptual and artistic content, space, and construction. There was also a sense of purpose in the effort, as the students had a vision of a possible realization of their selected proposal if it would be convincing for the town leadership. And the students proved that although they are "greenhorns", they are capable of grasping a complex layered brief.
Five diverse and interesting proposals were created, all valuable, but one convinced the jury the most. The proposal, which during the work earned the nickname "mound," was realized from May 1 to May 4 by the collective from the school’s Atelier Čančík & Sticzay in the town hall courtyard during an intensive workshop. A 10.5-meter-long, 3-meter-wide, and 4-meter-high wooden structure was created, which literally hugs the beautiful gable wall of the old printery. Before visitors entering the courtyard through the town hall, a view opens up through a gallery corridor along the graphically and structurally (haptically) charismatic decaying wall, where the competition entries will be installed. The corridor has no end; it is open to the "infinite space of the future," at its end one can step just before the edge of the city wall, walk around the object, and climb a ramp to an observation point that allows for both a symbolic look back through the window of the past (period images of work in Steinbrener's printery installed directly in its boarded-up window) and a new perspective of the surroundings. The ramp holds the approximate slope of the opposite slope of the valley. Inspiration (among others) from the mountain landscape was present from the beginning. Along the entire length of the object is a bench that provides a place for rest and reflection on the legacy of the great man. And the pavilion may become a support and initiating act for social events in the previously unused town hall courtyard. For many Vimperk locals, it may open their eyes to the potential of public spaces in the planned cultural and social center. And the first-year architecture students? They went home with the feeling that for the first time, they built a real structure with their own hands. And several of them also have their first realization as authors.
author's report
The English translation is powered by AI tool. Switch to Czech to view the original text source.
0 comments
add comment


