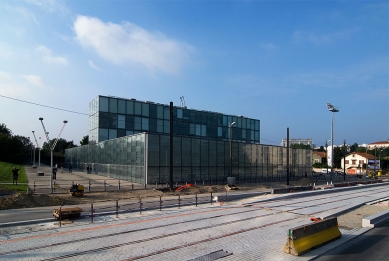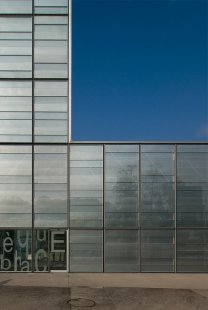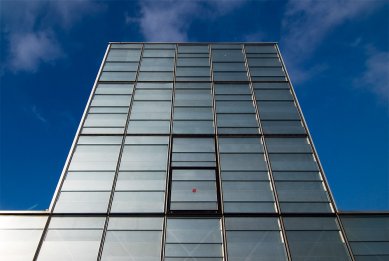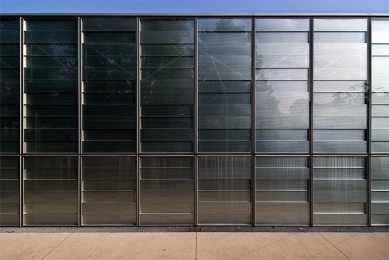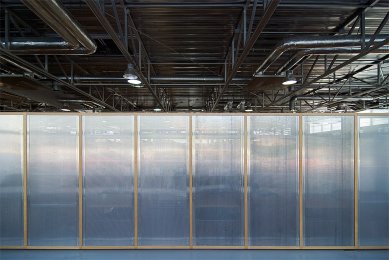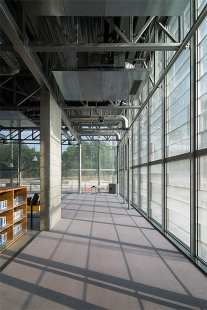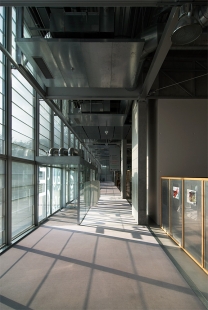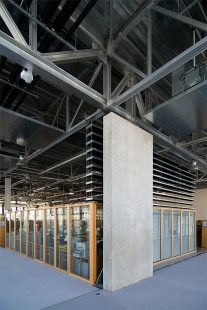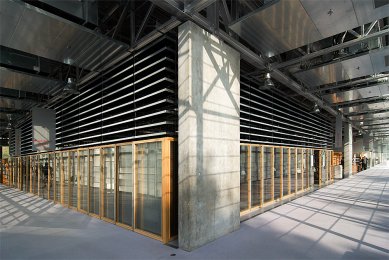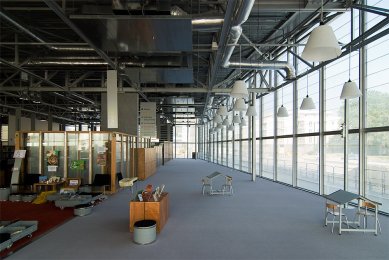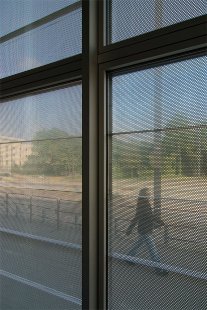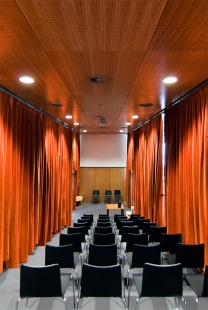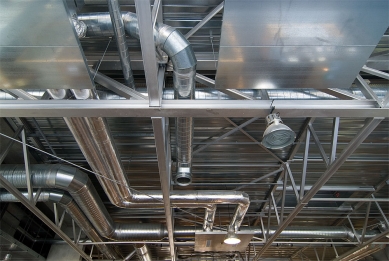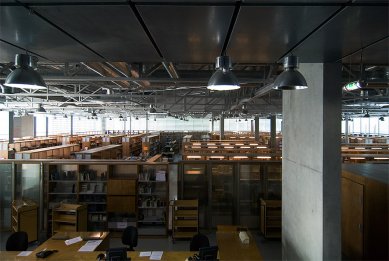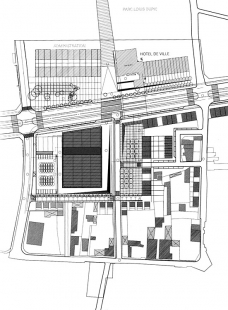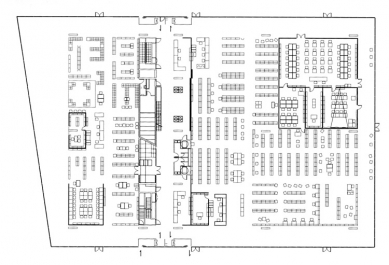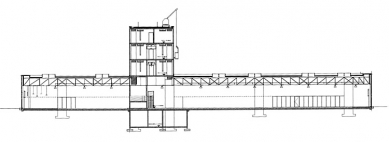
Médiathèque de Vénissieux

 |
At the heart of this assemblage, the entrance hall is in the form of an urban passageway between the square (to the west) and the courtyard (to the east). From this space one can reach the offices located in a small elevation placed on the roof of the larger structure. The roof is pierced by overhead openings that bring daylight to the interior of the building. The offices form an independent entity yet are fluidly connected to the activities of the library. Furniture is used to create a horizontal, partitioning element inside the large reading room. This vibrant and open elevation is an appealing place for gathering and for reading. The strength of the scheme resides in its simplicity - the ground floor is reserved for the library with the small building for the services, the result being a compact, sun-lit environment.
1 comment
add comment
Subject
Author
Date
krásný dům
jana
30.01.09 10:39
show all comments




