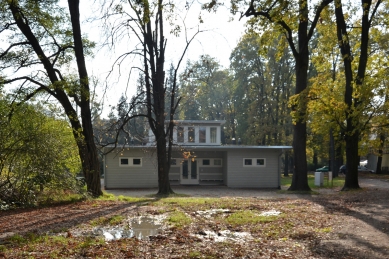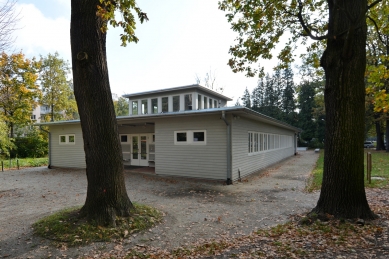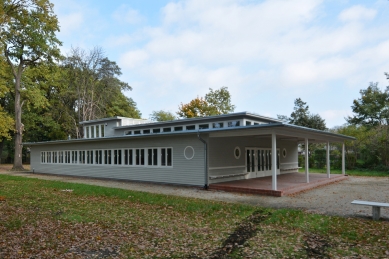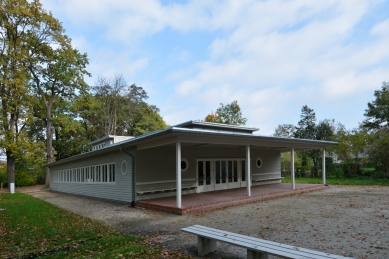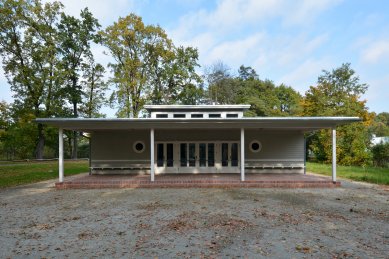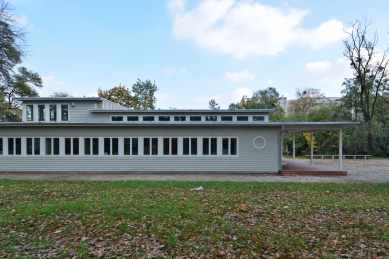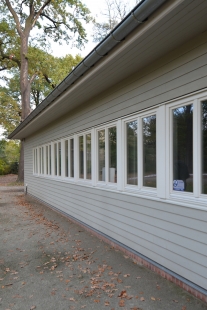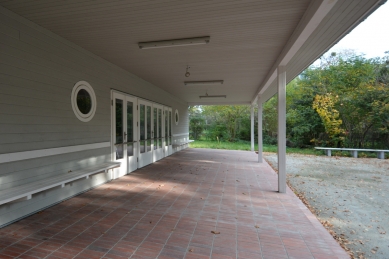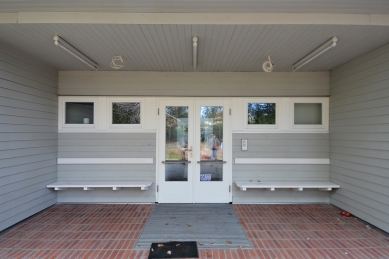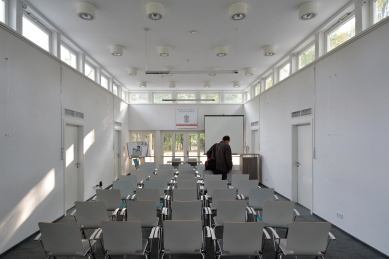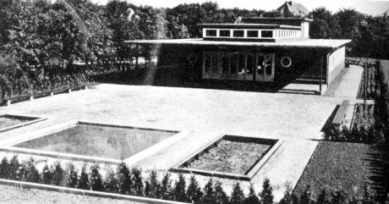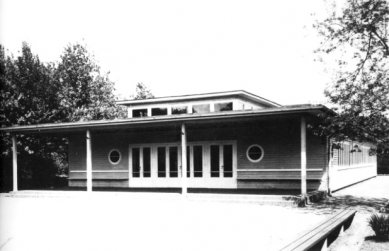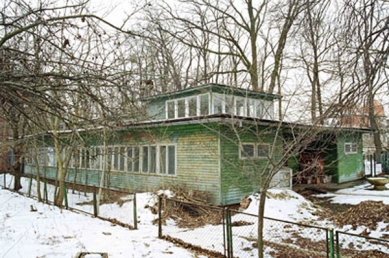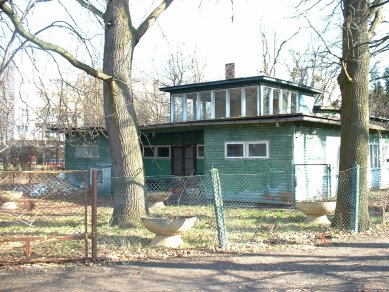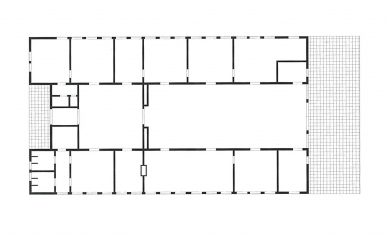
Kindergarten in the WuWA Housing Estate

The southern part of the WuWA housing estate was designed for multiple families. The kindergarten was designed by Paul Heim together with Albert Kempter and was realized by the construction company Christoph & Unmack from Upper Lusatia (Niesky). The single-story kindergarten was created from prefabricated wooden components amidst greenery at a sufficient distance from the road. The WuWA estate originally also included a children's recovery home designed by Richard Konwiarz, which, however, has not survived.
The low rectangular building with basilica lighting is situated in the northern part of the lot, and the outdoor playground with a sandbox and a pool is located in the southern half of the area. The building consists of a pair of parallel volumes, which house the individual children's playrooms. The covered intermediate space with basilica lighting has an area of 73 square meters and served as a meeting place for all children's groups. From the northern entrance sheltered by a windbreak, one enters an elevated square room where the handover of children took place, as well as administration, meal preparation, and essential hygiene. Through a glazed wall, the children then continued into the central space with basilica lighting, from where the remaining layout could be served. From the shared playroom, there was further access to the covered southern terrace, where joint activities could take place even during inclement weather. The side playrooms on the eastern and western sides are illuminated by a continuous window strip. The entire wooden structure was painted blue-gray, distinguishing it from the snow-white and pastel-colored facades of the other buildings in the model housing estate WuWA.
The low rectangular building with basilica lighting is situated in the northern part of the lot, and the outdoor playground with a sandbox and a pool is located in the southern half of the area. The building consists of a pair of parallel volumes, which house the individual children's playrooms. The covered intermediate space with basilica lighting has an area of 73 square meters and served as a meeting place for all children's groups. From the northern entrance sheltered by a windbreak, one enters an elevated square room where the handover of children took place, as well as administration, meal preparation, and essential hygiene. Through a glazed wall, the children then continued into the central space with basilica lighting, from where the remaining layout could be served. From the shared playroom, there was further access to the covered southern terrace, where joint activities could take place even during inclement weather. The side playrooms on the eastern and western sides are illuminated by a continuous window strip. The entire wooden structure was painted blue-gray, distinguishing it from the snow-white and pastel-colored facades of the other buildings in the model housing estate WuWA.
The English translation is powered by AI tool. Switch to Czech to view the original text source.
0 comments
add comment


