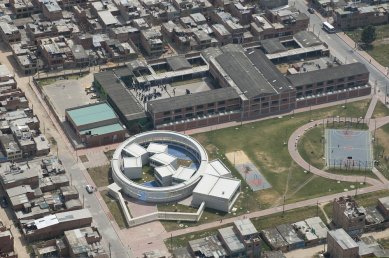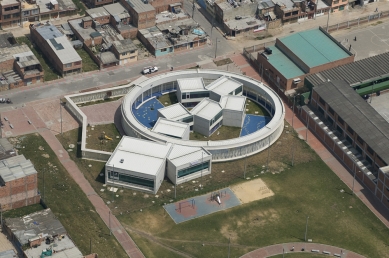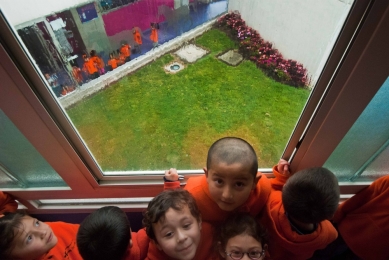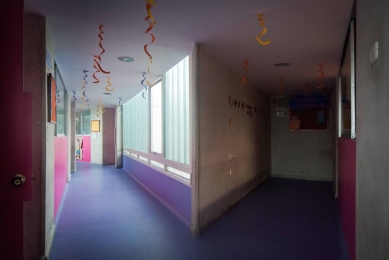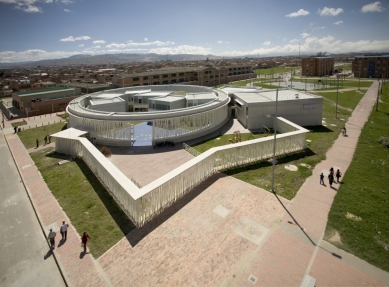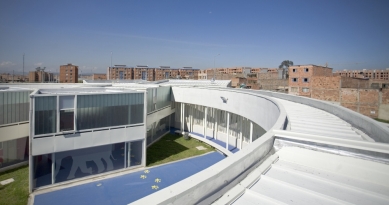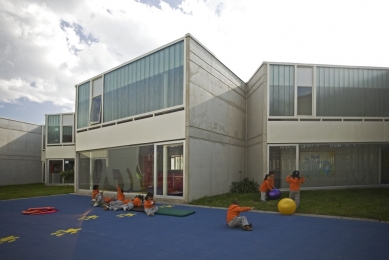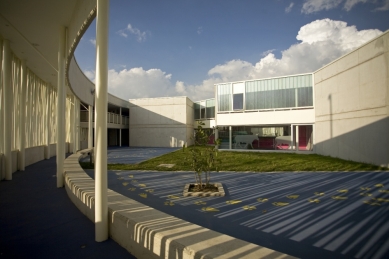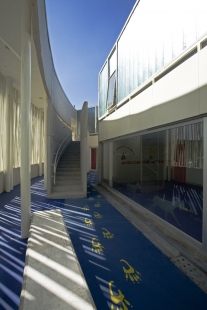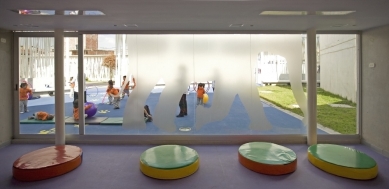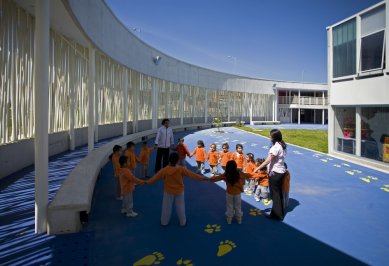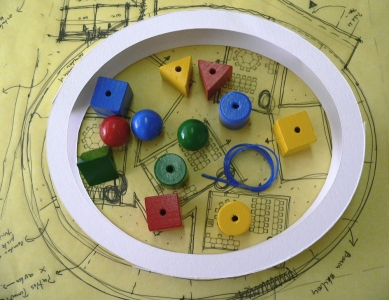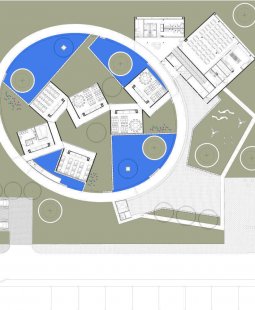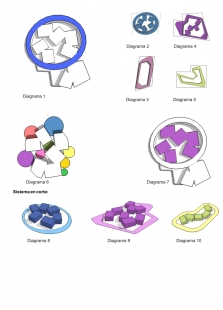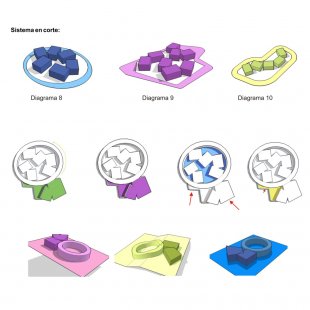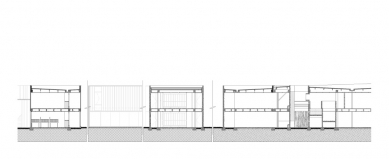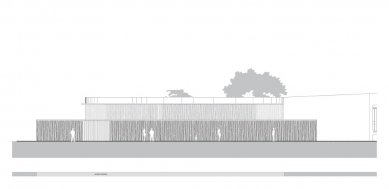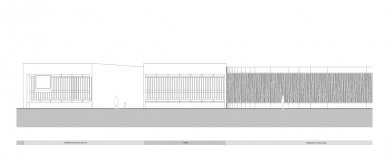Projekt je navržen jako soubor staveb schopen přizpůsobit se různým situacím, ať už okolní topografii, zástavbě nebo samotnému stavebnímu programu. Celý projekt byl rozkreslen na základě hlavního „flexibilního“konceptu: Hledal se způsob jak vhodně spojit odlišné části souboru – učebny pro děti a poloveřejnou část s administrativními prostory, kuchyní a jídelnou. Byl vytvořen spojovací prstenec o půdoryse pravidelného kruhu, kde se po vnitřním obvodu nacházejí učebny různých velikostí a barev pro větší nebo menší skupinky dětí. Po vnějším obvodu jsou navrženy kanceláře a jídelna s kuchyní. Kruhový prstenec „La Cinta“ vytváří hranici projektu, hranici mezi veřejným a soukromým, bariéru mezi dětmi a dospělými. La Cinta je také prvek, kterým se celý projekt vyrovnává s terénem a s okolními různorodými parcelami. Nalezneme zde rampu spojující obě podlaží. Příležitostně se zde konají různé výstavy a jiné kulturní akce. Učebny pro děti jsou navrženy jako pospojované moduly, kde každá třída je spojena s dvěma sousedními. Vznikají tak prázdné meziprostory, které doplňují chodby a celkově obohacují školní areál stejně jako vnitřní dvory, chodníčky a zalesněné části uvnitř - ideální místa pro neformální setkání studentů. Část pro veřejnost je navržena po vnějším obvodu prstence, kdy je každý pavilon jinak natočený v reakci na své okolí a umožňuje tak návštěvníkům přístup aniž by se setkali se studenty. Charakter těchto prostor je zcela veřejný pouze v odpoledních hodinách a o víkendech. Během týdne slouží přes den dětem. Vnitřní patia jsou zaměřeny na různé věkové skupiny, kdy každý ročník má k užívání jedno nádvoří. Vnější nádvoří je přístupné veřejnosti a slouží jako shromažďovací prostor nebo jako hřiště k různým sportovním aktivitám především o víkendu, kdy je škola zavřená.





