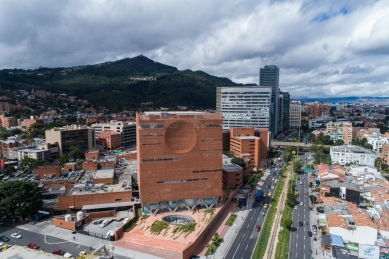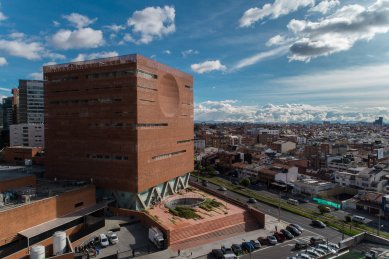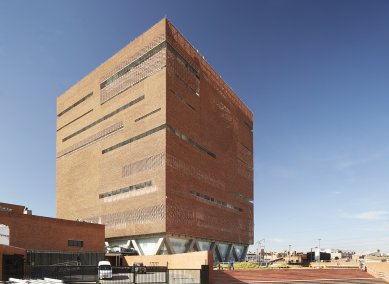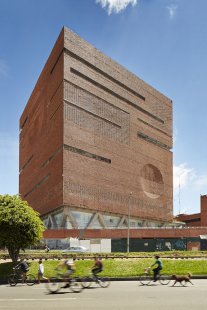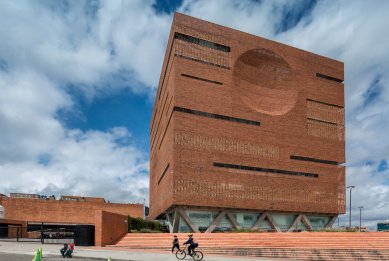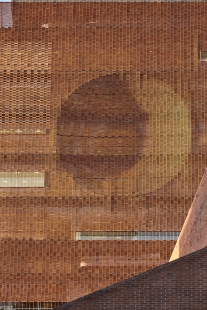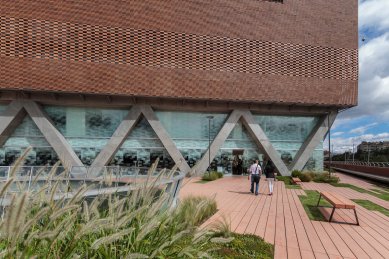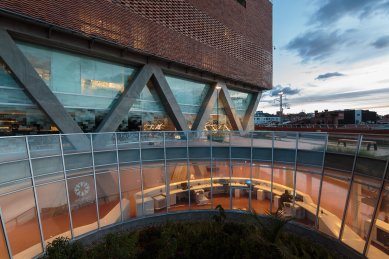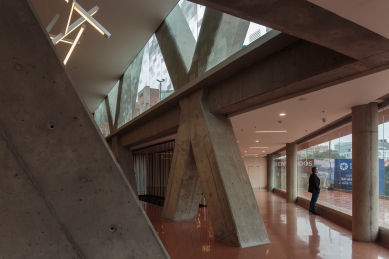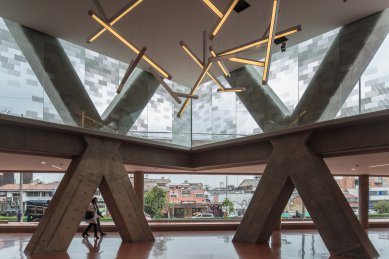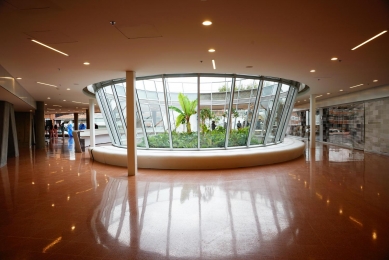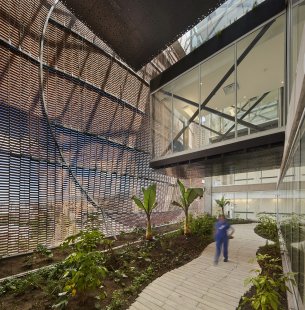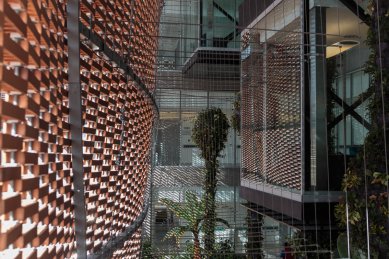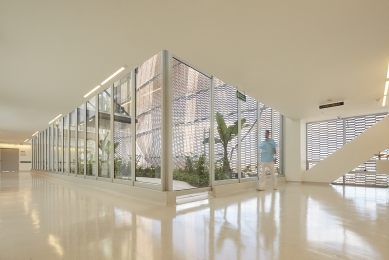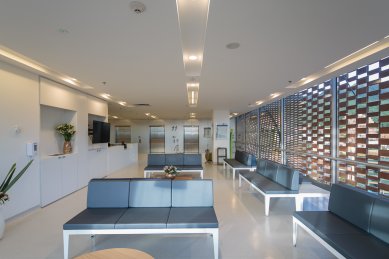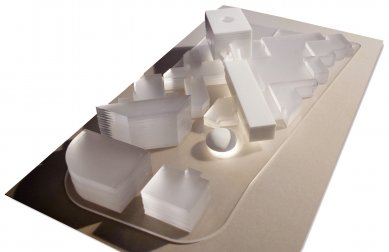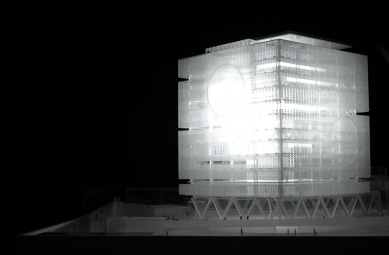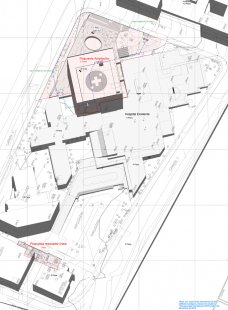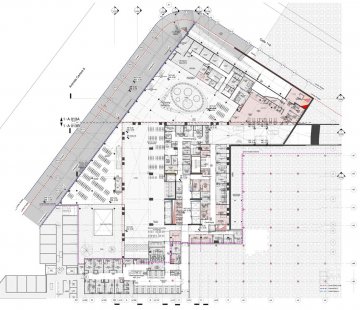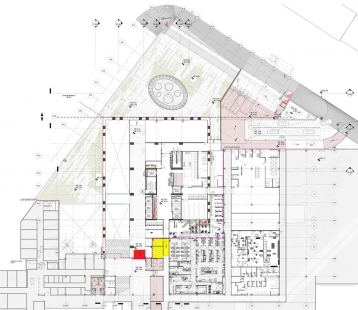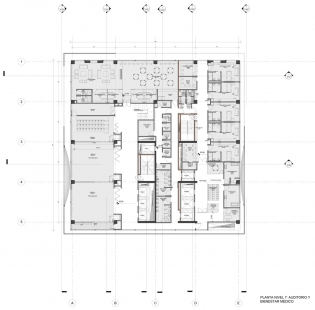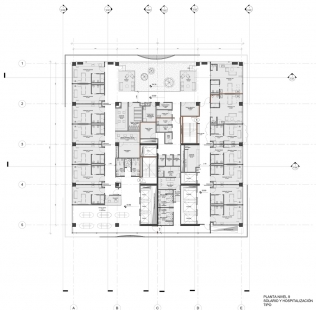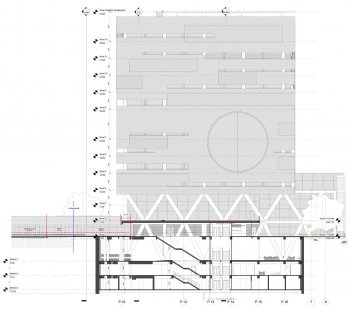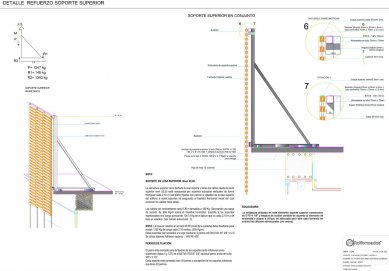
Fundacion Santa Fe de Bogota hospital expansion
Fundación Santa Fe de Bogotá

A healing space
Fundacion Santa Fe de Bogota hospital expansion has been a challenge because more than being a building it has to connect at an urban level, it has to merge with the existent part and project itself for future space requirements.
For its strategic locations between the 9th and 7th avenue it turns to be an urban connector through a plaza and a big corridor adding public space to the city, with a huge vegetation area, green spaces, commercial places, a coffee shop and a multipurpose auditorium that will generate more flows between the pedestrians of the area.
The project begins as a private competition done by the Foundation in 2012.
One of the identities of the medical complex has been the brick and this was one of the competition´s requirements. We look forward for the brick use in the most innovative way and coherent with the Foundation´s principles.
The façade uses the brick in extension and not in compression as we are used to. It uses metallic parts and cables that support the brick as a fabric.
This allows us to have different patterns and textures giving the opportunity to have several natural lighting uses depending on the needs. That is why we can have more natural lighting which helps the patient’s recovery.
The new building more than reorganizing the complex and its uses it connects to the existing buildings. The ICU is projected as near as possible to the operational heart of the complex that is the surgery area.
The building has 12 levels, the first one is connected through a great lobby that opens to the ninth avenue and to the existing buildings, the second one is the tower´s base and a plaza in which the tenth levels cube is supported, in which there is found neonatal, child’s and adult´s ICUs as well as other services like cardiology, gynecology and psychiatry. In the seventh floors there is an auditorium and a medical lounge. In the ninth floor we find the solarium and from this story inpatient’s area.
The solarium is a space that tries to recover the garden hospital concept, in which we look forward for the patient to have contact with the city reducing stress and confinement conditions.
As well the solarium allows patients to have contact with nature through protected cubicles or directly to the patio. Light conditions, spatiality and nature have allowed that in the last 6 months as the statistics show a reduction in recovery time, infections and medical complications.
Foundation's philosophical principles are:
1 . Patients orientation: focus on patient´s needs and worries, minimizing environmental conditions that cause stress, keeping patients´ dignity and privacy, confortable and positive ambiences, life assurance characteristics, allow quick technology and treatment changes, separating personal and logistics areas from patients, efficient use of medical equipment and time
2. Safety
3. Well-being
4. Innovación
5. Respect for environment
6. Flexibility
7. Urban integration
Fundacion Santa Fe de Bogota hospital expansion has been a challenge because more than being a building it has to connect at an urban level, it has to merge with the existent part and project itself for future space requirements.
For its strategic locations between the 9th and 7th avenue it turns to be an urban connector through a plaza and a big corridor adding public space to the city, with a huge vegetation area, green spaces, commercial places, a coffee shop and a multipurpose auditorium that will generate more flows between the pedestrians of the area.
The project begins as a private competition done by the Foundation in 2012.
One of the identities of the medical complex has been the brick and this was one of the competition´s requirements. We look forward for the brick use in the most innovative way and coherent with the Foundation´s principles.
The façade uses the brick in extension and not in compression as we are used to. It uses metallic parts and cables that support the brick as a fabric.
This allows us to have different patterns and textures giving the opportunity to have several natural lighting uses depending on the needs. That is why we can have more natural lighting which helps the patient’s recovery.
The new building more than reorganizing the complex and its uses it connects to the existing buildings. The ICU is projected as near as possible to the operational heart of the complex that is the surgery area.
The building has 12 levels, the first one is connected through a great lobby that opens to the ninth avenue and to the existing buildings, the second one is the tower´s base and a plaza in which the tenth levels cube is supported, in which there is found neonatal, child’s and adult´s ICUs as well as other services like cardiology, gynecology and psychiatry. In the seventh floors there is an auditorium and a medical lounge. In the ninth floor we find the solarium and from this story inpatient’s area.
The solarium is a space that tries to recover the garden hospital concept, in which we look forward for the patient to have contact with the city reducing stress and confinement conditions.
As well the solarium allows patients to have contact with nature through protected cubicles or directly to the patio. Light conditions, spatiality and nature have allowed that in the last 6 months as the statistics show a reduction in recovery time, infections and medical complications.
Foundation's philosophical principles are:
1 . Patients orientation: focus on patient´s needs and worries, minimizing environmental conditions that cause stress, keeping patients´ dignity and privacy, confortable and positive ambiences, life assurance characteristics, allow quick technology and treatment changes, separating personal and logistics areas from patients, efficient use of medical equipment and time
2. Safety
3. Well-being
4. Innovación
5. Respect for environment
6. Flexibility
7. Urban integration
El Equipo de Mazzanti
1 comment
add comment
Subject
Author
Date
Super barák
Karel Doležel
13.08.21 10:06
show all comments


