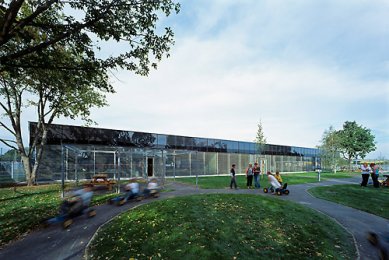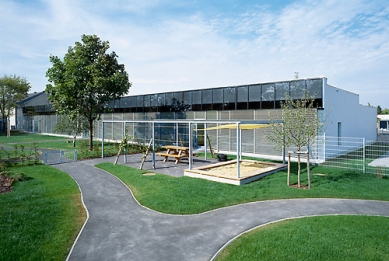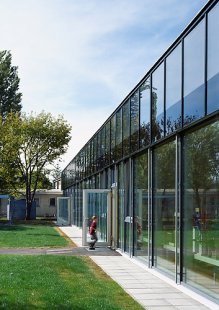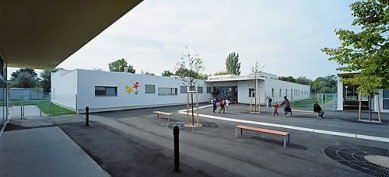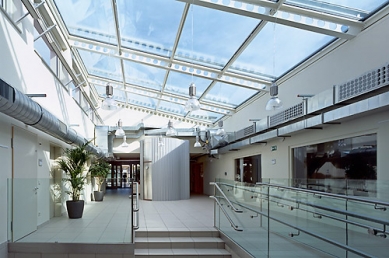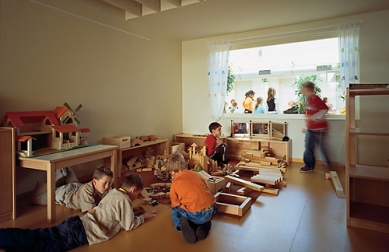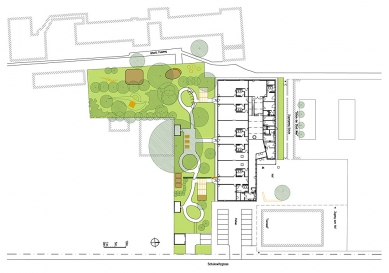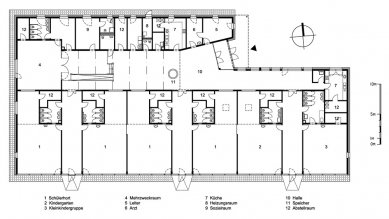
Kindergarten Schukowitzgasse

Urban planning solution
The existing school operates within the current and anticipated future building structure as a distinct body with a favorable urban impact. Since the kindergarten is typologically related to the school, its design continues the previous urban concept. However, the atrium is newly interpreted in accordance with the requirement for energy savings, and the significant closure of the school has been mitigated in the design of the kindergarten – open spaces are oriented to the south.
The preschool's forecourt is enclosed – the resulting courtyard is jointly used by the day care center, preschool, nursery, and school. The courtyard is accessible not only through the existing building but also under the gymnasium's awning (allowing independent access to the day care center). Additionally, the courtyard is accessible via a sidewalk from the west side.
Spatial concept
In favor of a single-story building design, the option of a two-story structure was set aside, as it better aligns with the existing school solution and provides functional advantages along with an overall reduction in volume (lower construction costs). All common rooms are fully open to the south, achieving optimal sun exposure (low sun in winter, shorter exposure time in summer). The atrium with a glazed roof is accessible from all other spaces – it serves as a center of the layout and also as the main communication space. It can be connected to the multi-purpose hall, creating a space for larger social events. Spaces for individual groups of children (group rooms) connect to the cloakroom, which runs from the atrium to the southern façade and from which sanitary rooms are accessible. To the group rooms, an enclosed area for ancillary activities is illuminated by a skylight and through the atrium. All administrative and ancillary rooms are located on the northern side and are illuminated through north-facing windows.
The floor of the multi-purpose hall (which, like the group rooms, is higher than other spaces) is lowered. The hall is accessible via a ramp and from a similarly recessed area in the atrium. This achieves spatial variety and contrast against the extensive surrounding areas and the flat mass of the school.
Architecture
The building continues the development of the area toward the south. It is shaped by the orientation of its main spaces to the south and the concept of an ecological, energy-saving building: the aim was to maximize the use of solar energy and create spaces of varying qualities through different degrees of illumination. In the center of the atrium stands a hot water tank (3.8m³) – a component of the solar system. This is one of the elements that allows for experience with a solar-designed building. The glazed southern façade visible from Schukowitzgasse also clearly demonstrates the project's relationship to the environment, sun, and nature. The concept of energy efficiency is not a limitation for the design but brings new values (more light, views, better climate, warmer surface walls in winter, cooler in summer). In this manner, architecture becomes a means of communication and a didactic tool aimed at a future-oriented understanding of the world. In principle, the concept of a model energy-saving kindergarten could also be expanded to the existing school: by insulating the building envelope, glazing the atriums (movable, with the possibility of opening in summer), and installing the necessary air conditioning equipment.
Energy concept
The compact volume of the building, a strong layer of insulation (walls 30 cm, roof 30-47 cm), and a recovery ventilation system minimize heat losses to a minimum.
The glazed southern façade utilizes solar energy in a passive manner (142 m² of glazed surfaces). Passive solar gains are stored in the mass of the building (concrete walls without cladding). Fluctuating interior temperatures (high internal heat gains during use, no heat gains during cold nighttime hours and weekends, etc.) can be better balanced due to the thermal inertia of the building mass. This enhances internal comfort (internal surface temperature of walls). Such low heat consumption can largely be covered by collectors on the southern façade (80m²). In the summer, external blinds protect the building from overheating. In cases of overheating risk, these blinds automatically close (can be switched to manual control). Similarly, the skylight is fitted with an external movable shade. In summer, intense nighttime ventilation cools the building structure, which then acts as a cooler during the day. The ventilation system with recovery ensures better air quality, and thanks to low heat consumption, can be used for heating (passive house concept). All conduits (ventilation, hot water, heating) are conducted freely and visibly for cost reduction (volume reduction of the building), maintenance, and demonstrative purposes. The remainder of the thermal consumption is covered by a gas boiler. Rainwater is directed to an infiltration pit. Hot water consumption is below 15 kWh/m² of usable area. Easily accessible groundwater could be efficiently used for summer cooling (using the heat exchanger of the ventilation unit). The connection was planned, but the well was ultimately not drilled. Energy savings compared to conventional designs amount to approximately 90%.
Statistics
– 6 group rooms (nursery, preschool, 4x day care center)
– 1 hall
– 1 multi-purpose space
The existing school operates within the current and anticipated future building structure as a distinct body with a favorable urban impact. Since the kindergarten is typologically related to the school, its design continues the previous urban concept. However, the atrium is newly interpreted in accordance with the requirement for energy savings, and the significant closure of the school has been mitigated in the design of the kindergarten – open spaces are oriented to the south.
The preschool's forecourt is enclosed – the resulting courtyard is jointly used by the day care center, preschool, nursery, and school. The courtyard is accessible not only through the existing building but also under the gymnasium's awning (allowing independent access to the day care center). Additionally, the courtyard is accessible via a sidewalk from the west side.
Spatial concept
In favor of a single-story building design, the option of a two-story structure was set aside, as it better aligns with the existing school solution and provides functional advantages along with an overall reduction in volume (lower construction costs). All common rooms are fully open to the south, achieving optimal sun exposure (low sun in winter, shorter exposure time in summer). The atrium with a glazed roof is accessible from all other spaces – it serves as a center of the layout and also as the main communication space. It can be connected to the multi-purpose hall, creating a space for larger social events. Spaces for individual groups of children (group rooms) connect to the cloakroom, which runs from the atrium to the southern façade and from which sanitary rooms are accessible. To the group rooms, an enclosed area for ancillary activities is illuminated by a skylight and through the atrium. All administrative and ancillary rooms are located on the northern side and are illuminated through north-facing windows.
The floor of the multi-purpose hall (which, like the group rooms, is higher than other spaces) is lowered. The hall is accessible via a ramp and from a similarly recessed area in the atrium. This achieves spatial variety and contrast against the extensive surrounding areas and the flat mass of the school.
Architecture
The building continues the development of the area toward the south. It is shaped by the orientation of its main spaces to the south and the concept of an ecological, energy-saving building: the aim was to maximize the use of solar energy and create spaces of varying qualities through different degrees of illumination. In the center of the atrium stands a hot water tank (3.8m³) – a component of the solar system. This is one of the elements that allows for experience with a solar-designed building. The glazed southern façade visible from Schukowitzgasse also clearly demonstrates the project's relationship to the environment, sun, and nature. The concept of energy efficiency is not a limitation for the design but brings new values (more light, views, better climate, warmer surface walls in winter, cooler in summer). In this manner, architecture becomes a means of communication and a didactic tool aimed at a future-oriented understanding of the world. In principle, the concept of a model energy-saving kindergarten could also be expanded to the existing school: by insulating the building envelope, glazing the atriums (movable, with the possibility of opening in summer), and installing the necessary air conditioning equipment.
Energy concept
The compact volume of the building, a strong layer of insulation (walls 30 cm, roof 30-47 cm), and a recovery ventilation system minimize heat losses to a minimum.
The glazed southern façade utilizes solar energy in a passive manner (142 m² of glazed surfaces). Passive solar gains are stored in the mass of the building (concrete walls without cladding). Fluctuating interior temperatures (high internal heat gains during use, no heat gains during cold nighttime hours and weekends, etc.) can be better balanced due to the thermal inertia of the building mass. This enhances internal comfort (internal surface temperature of walls). Such low heat consumption can largely be covered by collectors on the southern façade (80m²). In the summer, external blinds protect the building from overheating. In cases of overheating risk, these blinds automatically close (can be switched to manual control). Similarly, the skylight is fitted with an external movable shade. In summer, intense nighttime ventilation cools the building structure, which then acts as a cooler during the day. The ventilation system with recovery ensures better air quality, and thanks to low heat consumption, can be used for heating (passive house concept). All conduits (ventilation, hot water, heating) are conducted freely and visibly for cost reduction (volume reduction of the building), maintenance, and demonstrative purposes. The remainder of the thermal consumption is covered by a gas boiler. Rainwater is directed to an infiltration pit. Hot water consumption is below 15 kWh/m² of usable area. Easily accessible groundwater could be efficiently used for summer cooling (using the heat exchanger of the ventilation unit). The connection was planned, but the well was ultimately not drilled. Energy savings compared to conventional designs amount to approximately 90%.
Statistics
– 6 group rooms (nursery, preschool, 4x day care center)
– 1 hall
– 1 multi-purpose space
The English translation is powered by AI tool. Switch to Czech to view the original text source.
0 comments
add comment


