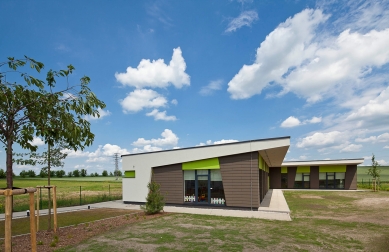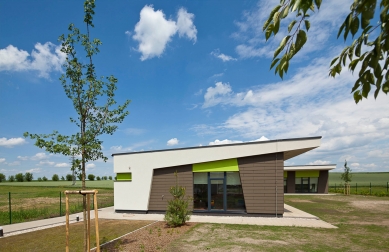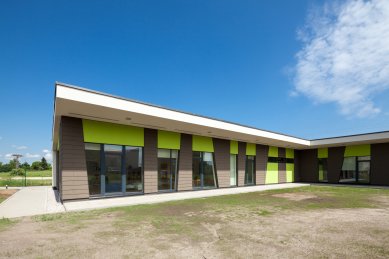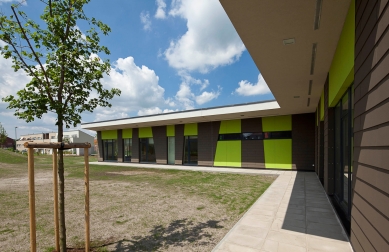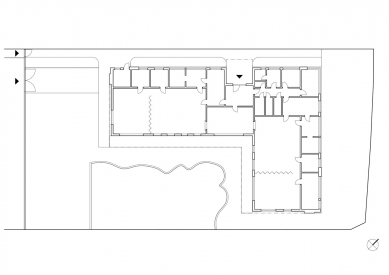
Kindergarten Jenštejn

 |
S.H.S architects s.r.o.
The English translation is powered by AI tool. Switch to Czech to view the original text source.
2 comments
add comment
Subject
Author
Date
Spálená nebožátka
Liala
18.02.16 11:35
MŠ není jen budova . . .
Sl. Kuchovský
19.02.16 05:58
show all comments


