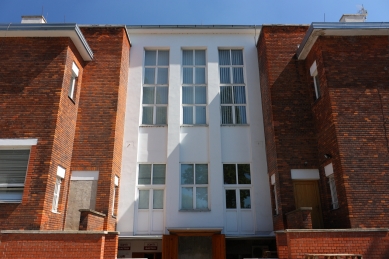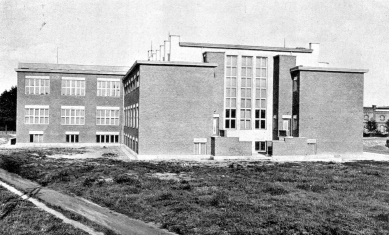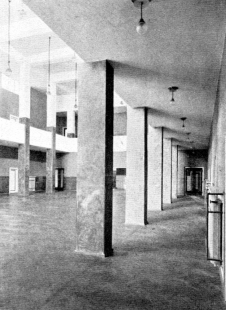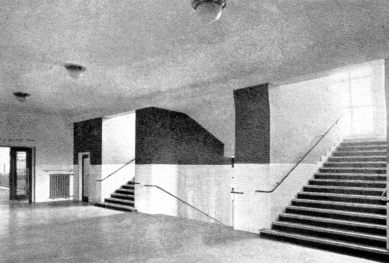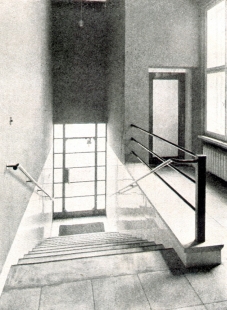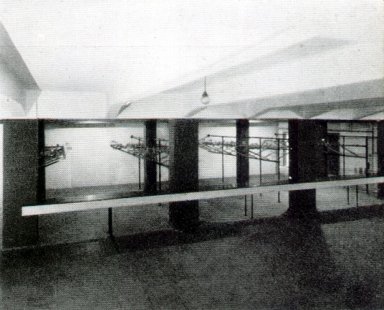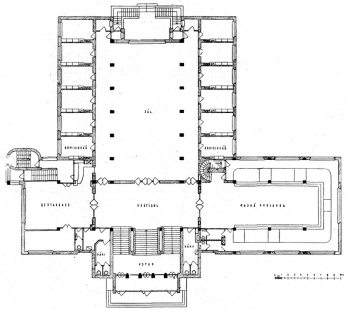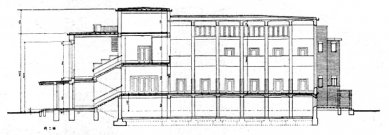
Meat Exchange

New Brno slaughterhouse, built 25 years ago, still meets all technical requirements. After the revolution, a program was developed to supplement it with a new market for live cattle. The business connections of both the old and new enterprises are concentrated in the commercial building known as the "meat exchange".
The first design scheme of the building was developed by Engineer R. Makeš and K. Láník. Based on this scheme, a definitive project was prepared with technical collaboration from Engineer Makeš.
Layout.
It must be as simple as possible in terms of communication. In the center of the building is a lobby, providing access to the main hall for commercial purposes. On either side of it, on the ground floor and the gallery, there are rooms for commissioners. To the right of the lobby is the cash hall. There are cash desks for livestock and meat markets (called the meat cash desk). To the left is the restaurant. On the floor above the meat cash desk are the director’s offices, and above the restaurant, the meeting room. In the basement are large changing rooms, kitchen rooms, staff rooms, etc.
Technical execution.
The construction is made of brick and reinforced concrete.
The facade is made from facing bricks produced in Brno, partially with lime plaster. The plinth is made of granite, and there are zinc gutters. The entrance portal is made of iron, glazed with Duplex prisms. The circular part is mostly made of wood, painted white.
The lobby is partially lined with tiles, the flooring is made of "Uka" white-tone tiles, and the walls are painted dark green in parts. The stairs are lined with plates from Uka material, horizontal white, vertical black. The handrails are made of iron, painted red.
The main hall has a parquet floor up to the asphalt, with the walls partially lined with yellow xylolite, side walls in bright red, white doors, some white and green doors, and the window sills made from white "Uka" material. The windows are mostly glazed with milk glass. The light fixtures are made of bright brass.
The meat cash desk. The flooring is made of white "Uka", the counter below from red xylolite, above made of milk glass into iron, painted black framework, the pillars are waxed white, the surrounding walls are bright yellow, the windows are glazed with milk glass, the ceiling is white, the entrance doors are green.
Restaurant. Brown monochrome wallpaper "Salubra". Thonet furniture.
Meeting room. Yellow wallpaper "Salubra", white ceiling, lighting fixtures made of yellow brass, oak furniture, Thonet chairs.
Commissioners' rooms. The floor is made of linoleum, white walls, recessed cabinets painted green. The window sills are made of "Uka" boards everywhere. Central heating with low-pressure steam, central ventilation, and 2 home telephone exchanges. The roof is made of pressed cardboard. The total construction cost, excluding surroundings, is 2,800,000 CZK.
Construction began on July 23, 1925, and was officially completed on December 31, 1926.
Building supervision by Engineer Makeš and the designer; it is also essential to emphasize the cooperation of the president of the directory Mr. Tihelka, Chief Counselor Kašpar, and Director Dr. Žižlavský.
The first design scheme of the building was developed by Engineer R. Makeš and K. Láník. Based on this scheme, a definitive project was prepared with technical collaboration from Engineer Makeš.
Layout.
It must be as simple as possible in terms of communication. In the center of the building is a lobby, providing access to the main hall for commercial purposes. On either side of it, on the ground floor and the gallery, there are rooms for commissioners. To the right of the lobby is the cash hall. There are cash desks for livestock and meat markets (called the meat cash desk). To the left is the restaurant. On the floor above the meat cash desk are the director’s offices, and above the restaurant, the meeting room. In the basement are large changing rooms, kitchen rooms, staff rooms, etc.
Technical execution.
The construction is made of brick and reinforced concrete.
The facade is made from facing bricks produced in Brno, partially with lime plaster. The plinth is made of granite, and there are zinc gutters. The entrance portal is made of iron, glazed with Duplex prisms. The circular part is mostly made of wood, painted white.
The lobby is partially lined with tiles, the flooring is made of "Uka" white-tone tiles, and the walls are painted dark green in parts. The stairs are lined with plates from Uka material, horizontal white, vertical black. The handrails are made of iron, painted red.
The main hall has a parquet floor up to the asphalt, with the walls partially lined with yellow xylolite, side walls in bright red, white doors, some white and green doors, and the window sills made from white "Uka" material. The windows are mostly glazed with milk glass. The light fixtures are made of bright brass.
The meat cash desk. The flooring is made of white "Uka", the counter below from red xylolite, above made of milk glass into iron, painted black framework, the pillars are waxed white, the surrounding walls are bright yellow, the windows are glazed with milk glass, the ceiling is white, the entrance doors are green.
Restaurant. Brown monochrome wallpaper "Salubra". Thonet furniture.
Meeting room. Yellow wallpaper "Salubra", white ceiling, lighting fixtures made of yellow brass, oak furniture, Thonet chairs.
Commissioners' rooms. The floor is made of linoleum, white walls, recessed cabinets painted green. The window sills are made of "Uka" boards everywhere. Central heating with low-pressure steam, central ventilation, and 2 home telephone exchanges. The roof is made of pressed cardboard. The total construction cost, excluding surroundings, is 2,800,000 CZK.
Construction began on July 23, 1925, and was officially completed on December 31, 1926.
Building supervision by Engineer Makeš and the designer; it is also essential to emphasize the cooperation of the president of the directory Mr. Tihelka, Chief Counselor Kašpar, and Director Dr. Žižlavský.
The English translation is powered by AI tool. Switch to Czech to view the original text source.
0 comments
add comment




