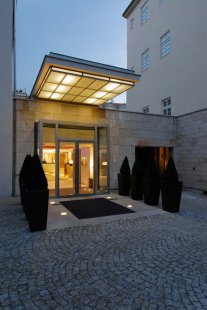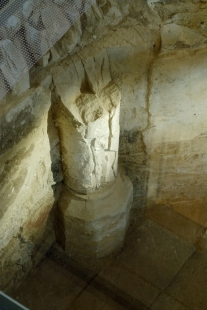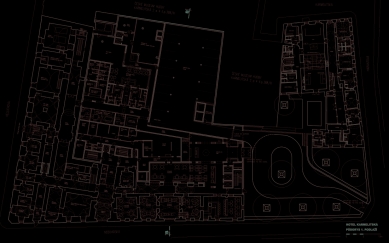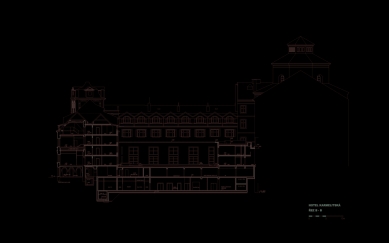
Mandarin Oriental Hotel Prague
Reconstruction and extension of the house Nebovidská No. 459 and Karmelitská No. 387

The hotel has 99 rooms with operational facilities and guest services.
History of the buildings
The buildings No. 459 and 387 of the former Dominican monastery with the convent church of St. Mary Magdalene are located between Karmelitska, Harantova, Nebovidska, and Hellichova streets.
The original settlement of the area of today’s buildings is connected with the existence of the early feudal settlement of Nebovidy. In building No. 387, the walls of the original Gothic Church of St. Mary Magdalene are preserved, which was part of the Magdalene monastery.
At the site of the current eastern edge of building No. 459, there was a Gothic house called the Tower in 1522.
In 1613, the houses and the land were handed over to the Prague Dominicans with the condition that they would build a monastery there. The construction of the convent began in 1616, and the building of the convent church (now the Czech Museum of Music) began in 1656. The monastery, along with the church, served its purpose only until 1783. The Lesser Town Dominican convent was abolished due to significant debt, and its property was sold at auction. Since then, the church housed apartments and warehouses, a post office until 1848, then police barracks, and finally the State Central Archive. In 1880, the houses were rebuilt for printing purposes. A one-story transverse courtyard wing was removed, and a machine room was added to the courtyard area. In 1923, the southern wing was completed in the courtyard area, and the last modifications for the modernization of the printing operation were made in 1955. The building served as a printing house until the mid-1990s.
Insensitive extensions and inserts have devalued the original architectural value of the building.
Urban planning solution
The urban planning solution of the building is determined by the current structure and scale of the Lesser Town area. The building is defined by three streets with established regulations. The current entry points into the houses are preserved.
Industrial extensions and internal inserts were removed from the courtyard area. The space of the paradise courtyard was restored, and its two sides were enclosed with the inserted northern and western wings of the new extension; a new structure was inserted between the existing houses in the entire courtyard area on the entrance floor. The new building is separated from the cloister by a narrow atrium space, which is the same height as the cloister. The original masonry and arches of the cloister are opened to the hall space. Buildings No. 459 and 387 are interconnected by an underground corridor-tunnel.
The original gate in the baroque wall at the corner of Nebovidska and Harantova streets is used for the main entrance to the hotel complex. The hotel entrance connects to the picturesque Lesser Town streets and squares. It also serves as a driveway to the hotel and an entrance to the garages for hotel guests.
At the level of the cloister with the chapter hall and refectory, a similar arrangement to the paradise courtyard is proposed.
Architectural solution
The exterior architectural expression of the houses from Hellichova, Karmelitska, Nebovidska, and Harantova streets, including the baroque wall, is preserved. The authenticity of the historic buildings is maintained to the maximum extent.
The extension is designed with a clear artistic distinction of the contemporary elements and materials from the historic buildings. Through the hall, the extension is connected to the cloister. The new façade has a simple division with large windows. A high order is applied to it. It is designed in the same color plaster as the historic buildings.
The roof of the hotel wings is flat, with a raised parapet with a cornice.
The entrance façade of the hotel is clad in sandstone. The supporting wall with a ramp, which connects to it, is finished with the same material.
The architectural design of building No. 387 is based on the results of archaeological surveying and exploratory historical surveys. The design of the new layout and the height division of the spaces allow the original dimensions of the nave space of the Church of St. Mary Magdalene to stand out. An open space is created between the baroque walls of the church over two floors. At this level, in the middle of the layout, there is a glass floor and below it, the remains of the original Gothic church from 1315 – 1329, which stood on this site and was burned by the Hussites in 1420, are visible.
The remains of the Gothic church were uncovered in January 2004.
Spatial arrangement
The spatial arrangement of building No. 459 is subordinated to the existing historical floor plan of the buildings.
The constructions from the baroque stage of construction, including the vaults, are preserved. Sanitary facilities for hotel rooms are inserted into spaces without vaults.
The cloister is preserved at its original height, including its division in the interior; the inserted floor has been removed. The space of the chapter hall and refectory is preserved in its original size, and the rooms are used as a hotel club.
Spaces requiring air conditioning (engine rooms) are largely proposed in the new part of the building in the basement.
Technical corridors for the routing of supply networks are proposed under the existing corridors of the building.
The entrance floor is at an altitude of 189.50. The height is the same as the height of the entrance from Nebovidska street. Due to the rising terrain towards Karmelitska street, its western part is sunken below the level of the surrounding terrain.
At this level, an entrance hall for the hotel, reception and its background, restaurant and lounges are proposed. The public areas connect to an office and kitchen with preparation rooms.
The staircase of the entrance hall from Hellichova street connects to the reception entrance for fitness and pool. Technical facilities are proposed in the western part of the building.
On the 2nd to 6th above-ground floors are the hotel rooms.
In the middle of the layout of building No. 387, in the space of the church, a hall with reception is proposed for guests who visit relaxation and regeneration procedures. The hall can be accessed directly from the courtyard. On the 2nd to 4th above-ground floors are hotel rooms.
Conclusion
We have tried to preserve the authenticity and architectural expression of the existing historical buildings. The new extension of the building and the new elements in the interior were designed as simple masses with contemporary details and materials. Classical materials and classical restoration and craftsmanship used in the Czech Republic were employed in the design – lime plasters, oak windows and doors, parquet flooring, stone limestone flooring from Southern Europe, stone outdoor paving from Božanov sandstone from the Czech Republic.
During the construction, we were most surprised by the number of unexpected discoveries, such as archaeological excavations of the settlement of Nebovidy from the 12th century, the discovery of masonry from the Gothic church, the finding of the original baroque façade of the cloister. We often changed the project during the realization and tried to present the new discoveries in the public spaces of the hotel.
The phase of executing the house was also interesting, the contact with people during the construction, quick solutions with the participation of the investor, contractor, archaeologists and conservationists regarding unexpected finds that had to be respected.
The most difficult thing for us was finding a way to design the complex operation of the hotel within the existing buildings of the baroque monastery and, along with the new extension, to create a cohesive architectural unit.
We appreciate that in such a complex project with numerous discoveries, there was very good cooperation on the construction site among all involved, including archaeologists and conservationists.
Ing. arch. Jiří Hůrka, Ing. arch. Vítězslava Rothbauerová
The construction received the title of Building of the Year 2007 for exceptionally architecturally sensitive reconstruction of a heterogeneous ensemble of historical buildings, taking into account the demanding new construction inputs.
Supplementary information:
Consulting architect: City Design International, s.r.o Ing.arch.Otto Dvořák
Project for the construction realization: AED PROJECT, a.s. - ing. Zbyněk Ransdorf, ing. Ivo Karlický
Interior project: KCA International London, Sporer Plus Stuttgart, CM Design, Deckelmann
The English translation is powered by AI tool. Switch to Czech to view the original text source.
0 comments
add comment


























