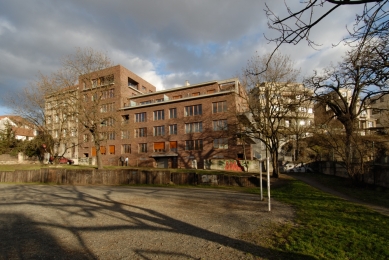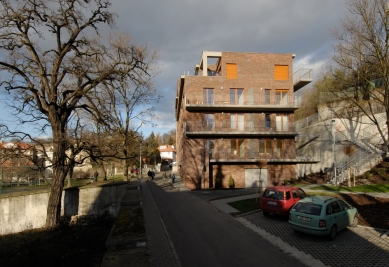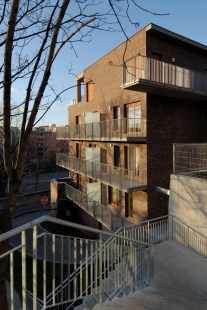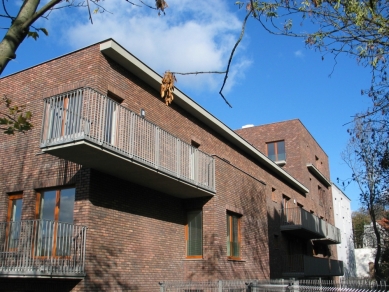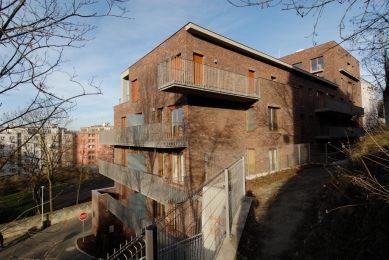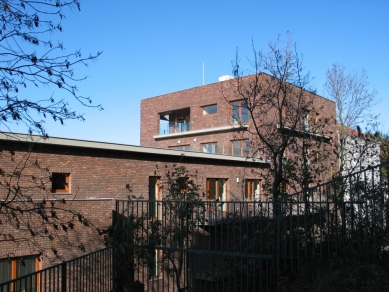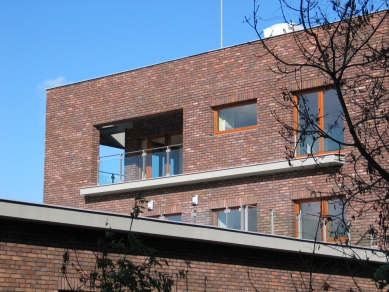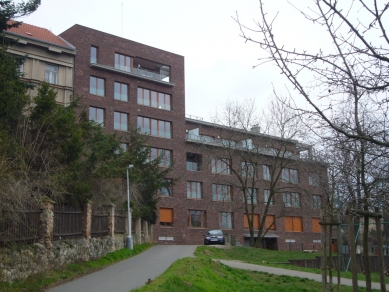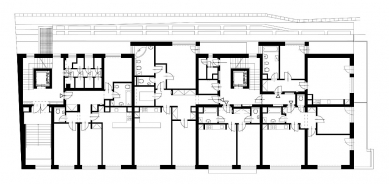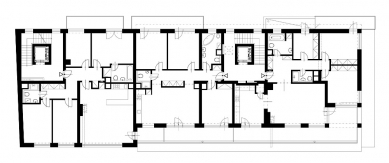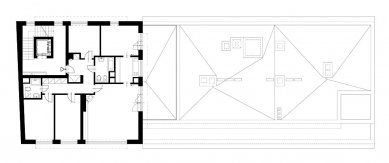
Apartment building Under Vyšehrad

Current State of the Area
Parcel No. 95 is located at an imaginary intersection of Pod Vyšehradem and Ve svahu streets. The northern boundary is formed by the blind gable of building No. 136, which is a raised remnant of regulation from the 1920s. To the east, the parcel adjoins a rock and the slope of Vyšehrad. Functionalist apartment buildings dominate the Ve svahu street above the parcel. The western side of Pod Vyšehradem street opens into a large space of the Podolí block where the parcel is located.
The main problem when addressing this parcel is the unfinished regulation from the 1920s in a complex neighborhood with remnants of the settlement around St. Michael and the visual exposure of functionalist villas.
Architectural Solution
The apartment building is volumetrically divided into two masses. Its taller prismatic section terminates the blind gable of the existing building No. 136. This definitively addresses the remnants of the regulation from the 1920s. At the same time, it visually concludes the row of functionalist villas on Ve svahu street. By creating a low wing, it allows for a connection to the lower buildings on Pod Vyšehradem street. To the south of the proposed building, on Parcel No. 94, a park design with stairs connecting both aforementioned streets has been created. The building turns its western façade to the extensive space of the semi-open block (towards the Vltava River).
The façade of the building is designed from sightly red bricks, which integrate the house into the surrounding environment close to the baroque fortifications of Vyšehrad. The top floor of the prismatic tower is lightened with large openings and a "flying" parapet. The windows are wooden, in a natural color. The cornices, balconies, and pergola frames are made of visible concrete. The metal elements are made from titanium zinc, and the railings have a hot-dip galvanized surface.
Spatial Layout
The building is spatially organized with two separate entrances and access to shared garages. The garages are partially situated below ground level. Both building staircases feature an elevator placed in the mirror. In the prismatic section of the house, two apartments are located on one floor. In the higher floors, there is one larger apartment. In the lower wing, apartments are hung on a hallway adjacent to the staircase. Common areas of the house, such as a drying room, stroller room, etc., are situated in spaces adjacent to the eastern slope. In the apartments on the 2nd floor, workspaces are located in this zone.
Construction and Material Solution
The construction system, considering the spatial layout, was designed as a combined structure, with the primary load-bearing system consisting of cross walls. The load-bearing walls are made of reinforced concrete in the basement and the first floor, while in the upper floors they are masonry. The surface treatment of the façade is executed with brick cladding, and the cornices and pergolas are finished with smooth plaster - cement-colored stucco. The staircase is designed as a two-armed, monolithic structure guided around the elevator shaft. The surface of the stairs and corridors is made of terrazzo.
Capacities
Number of apartments: 22
Number of parking spaces: 22
Parcel No. 95 is located at an imaginary intersection of Pod Vyšehradem and Ve svahu streets. The northern boundary is formed by the blind gable of building No. 136, which is a raised remnant of regulation from the 1920s. To the east, the parcel adjoins a rock and the slope of Vyšehrad. Functionalist apartment buildings dominate the Ve svahu street above the parcel. The western side of Pod Vyšehradem street opens into a large space of the Podolí block where the parcel is located.
The main problem when addressing this parcel is the unfinished regulation from the 1920s in a complex neighborhood with remnants of the settlement around St. Michael and the visual exposure of functionalist villas.
Architectural Solution
The apartment building is volumetrically divided into two masses. Its taller prismatic section terminates the blind gable of the existing building No. 136. This definitively addresses the remnants of the regulation from the 1920s. At the same time, it visually concludes the row of functionalist villas on Ve svahu street. By creating a low wing, it allows for a connection to the lower buildings on Pod Vyšehradem street. To the south of the proposed building, on Parcel No. 94, a park design with stairs connecting both aforementioned streets has been created. The building turns its western façade to the extensive space of the semi-open block (towards the Vltava River).
The façade of the building is designed from sightly red bricks, which integrate the house into the surrounding environment close to the baroque fortifications of Vyšehrad. The top floor of the prismatic tower is lightened with large openings and a "flying" parapet. The windows are wooden, in a natural color. The cornices, balconies, and pergola frames are made of visible concrete. The metal elements are made from titanium zinc, and the railings have a hot-dip galvanized surface.
Spatial Layout
The building is spatially organized with two separate entrances and access to shared garages. The garages are partially situated below ground level. Both building staircases feature an elevator placed in the mirror. In the prismatic section of the house, two apartments are located on one floor. In the higher floors, there is one larger apartment. In the lower wing, apartments are hung on a hallway adjacent to the staircase. Common areas of the house, such as a drying room, stroller room, etc., are situated in spaces adjacent to the eastern slope. In the apartments on the 2nd floor, workspaces are located in this zone.
Construction and Material Solution
The construction system, considering the spatial layout, was designed as a combined structure, with the primary load-bearing system consisting of cross walls. The load-bearing walls are made of reinforced concrete in the basement and the first floor, while in the upper floors they are masonry. The surface treatment of the façade is executed with brick cladding, and the cornices and pergolas are finished with smooth plaster - cement-colored stucco. The staircase is designed as a two-armed, monolithic structure guided around the elevator shaft. The surface of the stairs and corridors is made of terrazzo.
Capacities
Number of apartments: 22
Number of parking spaces: 22
The English translation is powered by AI tool. Switch to Czech to view the original text source.
9 comments
add comment
Subject
Author
Date
Dispozice už ZASE blbě!...
šakal
10.03.08 09:44
a zas tie dispozície...
Stano
11.03.08 08:29
podle mě normál
tonda matějovský
13.03.08 11:51
Vyšehrad, odpověď
autor
01.04.08 09:20
...OK, OK...
šakal
01.04.08 06:51
show all comments


