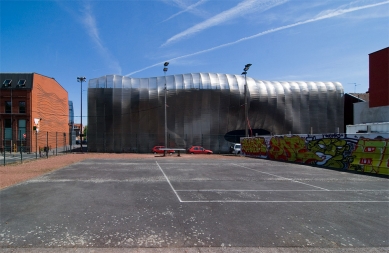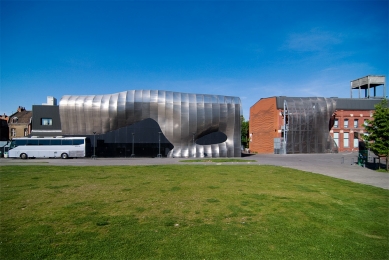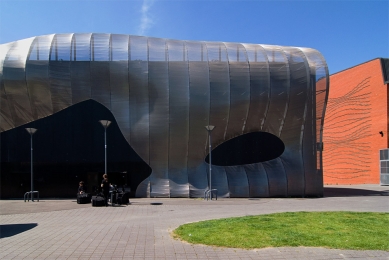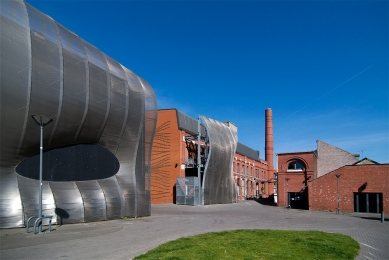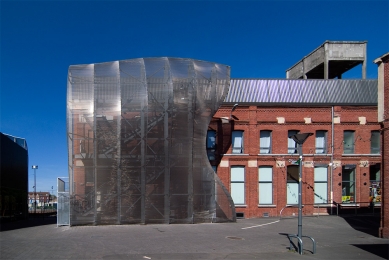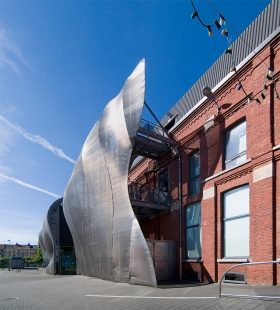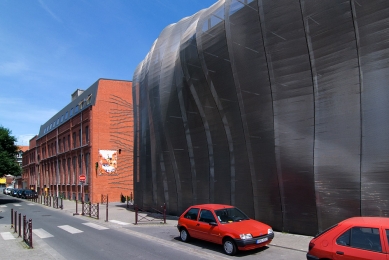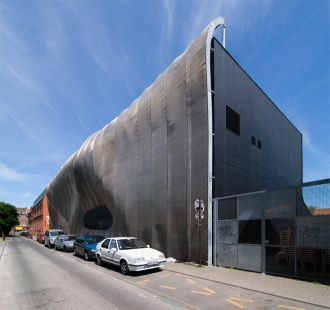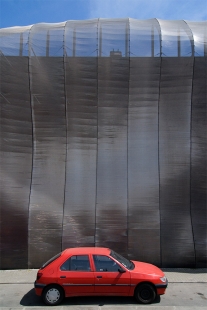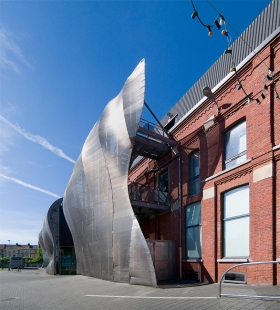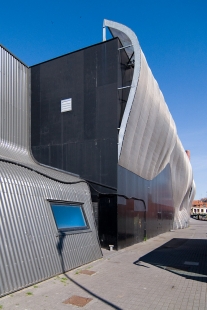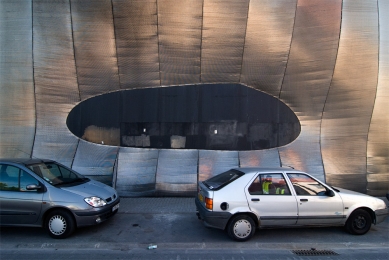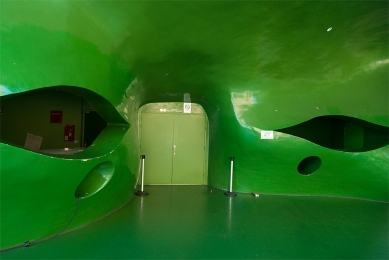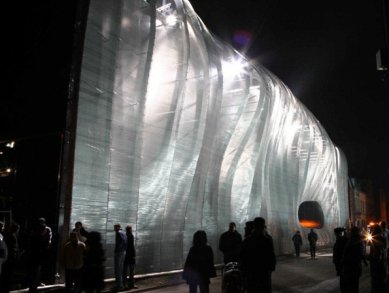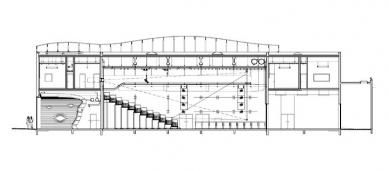
Maison Folie de Wazemmes

 |
A complex of buildings that consists of the renovation of an old textile factory into a conglomerate of art-related functions plus a newly constructed multi-purpose hall, that is used for concerts, theatre productions, fashion shows and the like. As in Rotterdam, Hamburg or Glasgow art moves into disused industrial buildings to transform and revive the identity of a city.
In Lille, a city made of cities, the idea of the network prevails. It is not just necessary to survive, it is also a basis for vitality. Fundamentally this idea is scaleless: networks contain networks. Lille flourishes within a global network of high speeds, but Lille is in itself also a network, a multinodal city. The idea of the Maison Folie is again a smaller and even finer network within one of these nodes, Wazemmes. The design for the Maison Folie de Wazemmes is based, on three different levels, on this idea of the network:
A. PROGRAM: recognizing that the given heterogeneity of the program is already an explicit expression of this social dimension and fits perfectly within the differentiated composition of the old factory. Further, we recognize the quality of the existing buildings.
B. LANDSCAPE: using an older but related concept of the network, the landscape, to modulate the potential exchanges that are implied in the program, to stimulate (but not to provoke) unexpected encounters.
C. IMAGE: producing an ineradicable image, that will be both part of local dreams and memories, the local psychogeography, but also connects to the global levels of art and media.
PROGRAM (LOCAL). In its social context the program stimulates a lively and vital crisscrossing within the district of Wazemmes, it's especially in its fitting within the old factory and its differentiation of scales, which is more like a small city. Austerity is therefore the keyword for this part of the design: the more economical we are, the more program we will be able to provide for.
Quantatively it requires a respectful and modest treatment of the existing buildings and qualitatively the program, with its internal dynamics of differences (age, culture) needs a very precise treatment of the ground.
LANDSCAPE. The social exchanges, the interaction between programmatic elements is stimulated by an architecture of continuity, an uninterrupted connective surface. Connecting hammam to children's playground, to brasserie, to artschool, to exposition, to partyroom, to the home of the artist, to the salle de spectacle, to the inhabitants of the neighbourhood.
It is not difficult to imagine the different fluctuations of the program at different times of the day, at different days of the week. The program needs an architecture that stimulates unexpected encounters. We have incorporated all these functions within one undulating landscape, a mineral garden, that includes patches of smaller green gardens, either private or public. The landscape makes everything interact more easily, and feeds activity to activity.
IMAGE (GLOBAL). The section of the program that requires a new building (salle de spectacle with its studios) is both a very technical but also introverted program: basically it is best served by an assemblage of boxes that shut themselves off the city (except for the foyer) but fit exactly within the urban scheme of the Wazemmes neighbourhood. Especially since Wazemmes is such a damaged area we decided to finish the street with a façade. We made the black box glow externally with a luminous skin which transforms with movement in and around the Maison Folie. This glowing, almost holographic dress incorporates all the pulsations of art and life. The articulation of the façade is generated through a continuous variation and modulation of the vertical tectonics of the façade of the old factory: bending vertical lines in a complex pattern that produce a whole range of effects when walking or driving by, enhanced by the position of the sun.
0 comments
add comment


