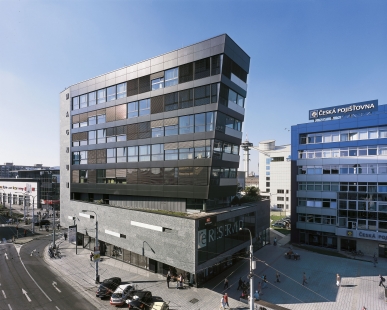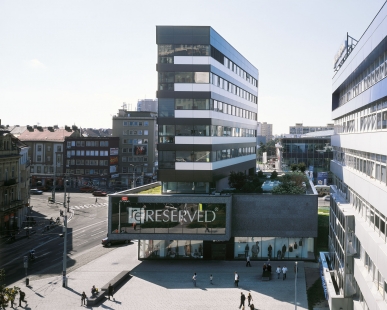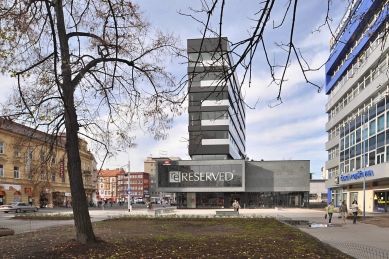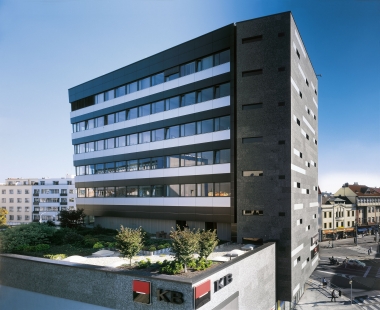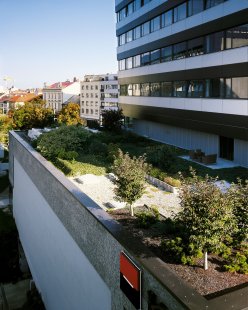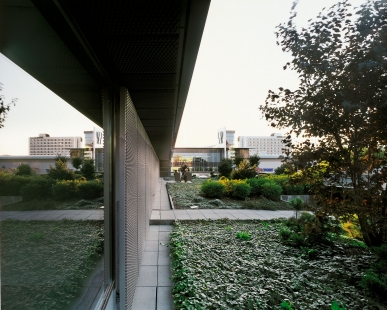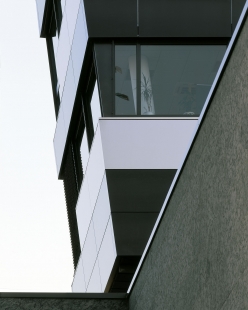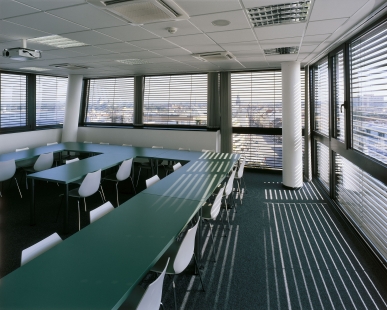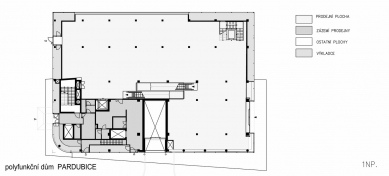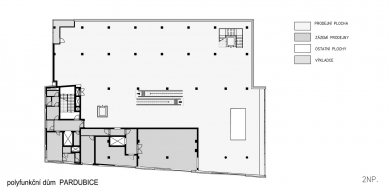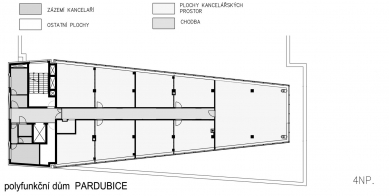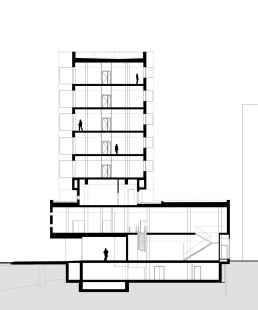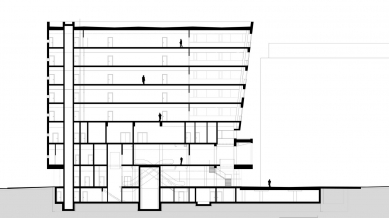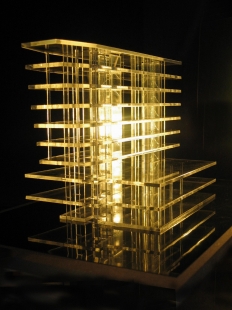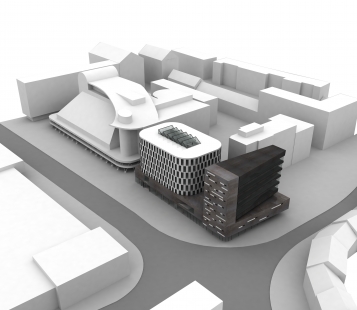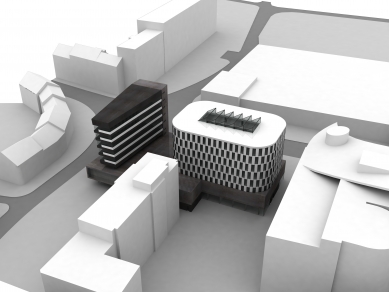
Magnum Pardubice

 |
The new building closes Třída Míru, creating a quiet space on it, while visitors are "drawn" into the pedestrian zone by the flowing commercial ground floor. Above the commercial floors, a dominant administrative part rises, narrowing towards the center and dynamically tilting, inviting visitors to explore.
From Třída Míru, we perceive a narrow vertical – a sort of counterweight to the Zelená brána and a horizontal display created by the closing of Třída Míru in the second floor.
The building is designed as multifunctional with one underground level (technical facilities + parking), two commercial floors separated by a technical mezzanine from five administrative floors.
The new building is constructed as a reinforced concrete skeleton in a module of 7.20 x 7.20 m. The main structural system, including reinforced concrete cores with staircases, elevators, and risers, permeates into the part of the administrative building, which is visually and materially separated from the commercial part. The building's facade is a combination of granite and alucobond.
Magnum II was intended to follow the existing Magnum I in the future. However, this project is currently postponed, and the plot has been sold to another owner who has a different project for this parcel.
The English translation is powered by AI tool. Switch to Czech to view the original text source.
0 comments
add comment


