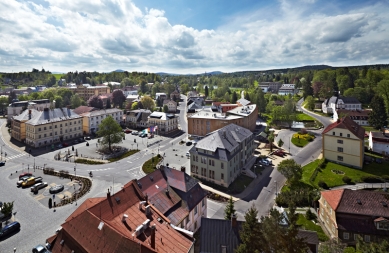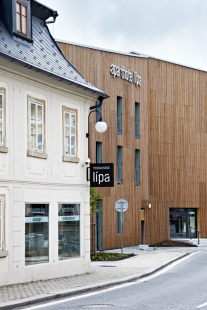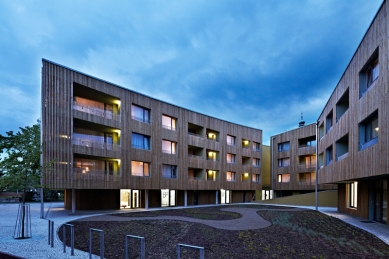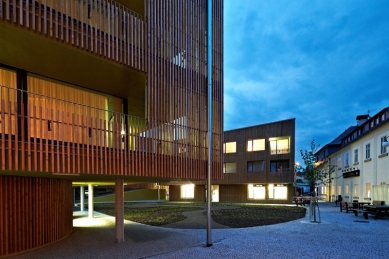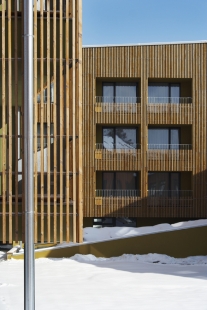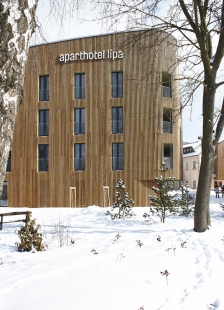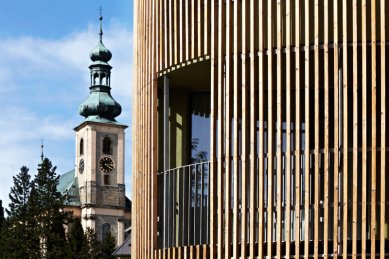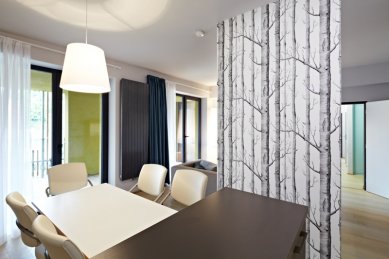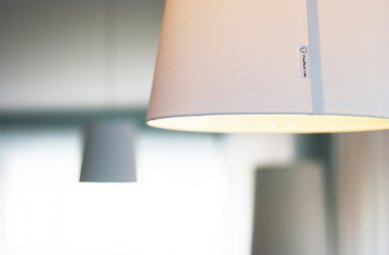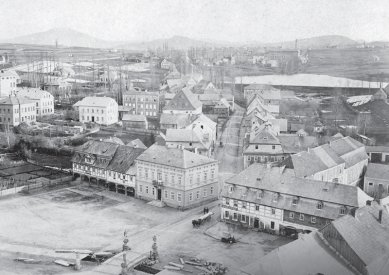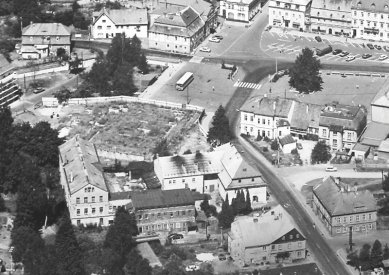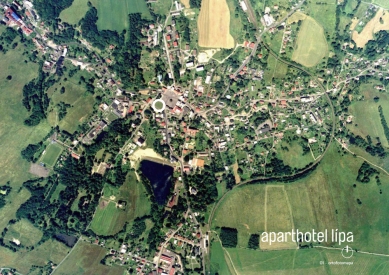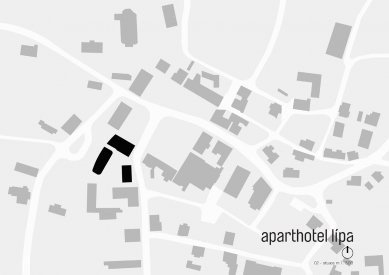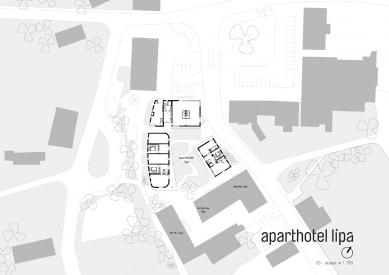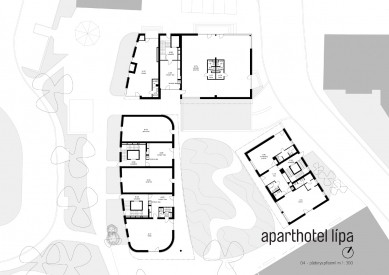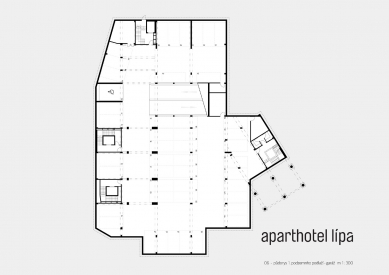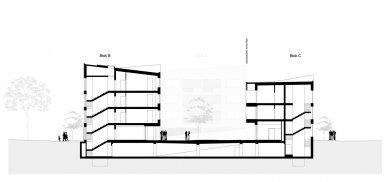
Lipa Resort - Lípa Aparthotel

 |
The aforementioned intention was conceived on undeveloped plots in the center of Krásná Lípa, which still retains its historical appearance, directly on Křinické Square, with the need to complete and close this square, while preserving commercial and socio-cultural uses of the ground floor. This aims to enhance and create the urban character of the place and to establish and link its important urban ties.
Thus, the common ambition of the investor, architects, and city representatives was to create a quality architectural-urban solution not only for the square but also for the newly emerging complex of buildings, as well as to complete the entire courtyard. To calm this courtyard and enhance its stay and relaxation function while achieving to the maximum extent that cars are placed in an underground garage. Such a calm courtyard could become a pleasant starting "base" for shorter and longer tourist trips, whether on foot or by bicycle, to the immediate surroundings or to the nearby national park of Bohemian Switzerland, the Lusatian Mountains, or the Elbe Sandstone. At the same time, an extensive complex of buildings that has been arising in recent years in these places with the aim of strengthening tourism in Krásná Lípa would be completed. This complex includes a reconstructed baroque guesthouse, where the completion and expansion of the restaurant is currently underway. Furthermore, there is a former factory with hostel-type accommodation, wellness and fitness facilities, a café and gallery, an extension of this factory with a planned bowling alley, dependencies in an apartment building on Křinické Square, or the creation of a new parking lot on Pražská Street, and finally, the adjustment of the shared courtyard with a newly planted lime tree in the middle.
The completion of this diverse complex thus crowned the city's long-standing efforts to enhance Krásná Lípa as a significant recreational center and entry area for protected landscape areas – the "Entrance Gate" to the National Park of Bohemian Switzerland, the Lusatian Mountains, and the nearby Elbe Sandstone.
Aparthotel — The aparthotel consists of a complex of three buildings, which are connected below ground level by one floor of parking spaces and technical areas. The ground floor of each aparthotel building is designed for commercial and socio-cultural use – a varied composition of shops, services, rentals, and storage facilities that today create the necessary support for hotel services, currently the most sought-after and popular accommodation facilities. Also included in the ground floor is an interactive educational media library, primarily focused on informing visitors about environmental protection, which also serves as a versatile common space and club areas for the hotel. A newly completed courtyard should become an integral part of the ground floor life, which would be used for regular markets – a "new city market" intended for selling local specific regional products, products from local craftsmen, farmers, artists, etc. Each of the buildings also has its own entrance hall on the ground floor for accessing the accommodation part of the aparthotel, which is located in the above-ground floors. These entrances are barrier-free accessible from the ground level of the courtyard, tailored for families with children and individuals with reduced orientation and mobility. Individual blocks are connected by both an elevator and stairs to the underground garage.
The accommodation part of the aparthotel anticipates a capacity of approximately 33 units with an expected variable capacity ranging from about 66 to a maximum of 132 beds, in the form of comfortable, cozy, modernly furnished apartments equipped with their own kitchenette, providing the privacy of living with the option to choose accompanying accommodation services, which include, for example, dining, cleaning, childcare, animation programs, etc.
For sports activities, guests can use the nearby sports complex with tennis courts, a climbing wall, and other activities, also ensured by a covered sports hall for all weather conditions. Guests can also utilize fitness and wellness facilities located in a nearby relaxation center and the newly emerging bowling alley. In the future, guides will also be available to familiarize visitors with the natural wealth of the NP Bohemian Switzerland, CHKO Lusatian Mountains, and CHKO Elbe Sandstone. Naturally, there will also be an option to rent bicycles, an educational and children's corner, and an original experience offered by a marbles playground.
Architectural concept — The basic urban concept of the building reflects the significant location of the entire complex in the city center. The overall shape of the complex of buildings respects and develops the surrounding urban structure. On one side, it distinctly completes the missing front of the square. Another building defines the street profile of Pražská Street. A soft arc of the façade turns towards the ponds. The soft silhouette of the building is shaped to seamlessly connect with the neighboring historical buildings.
The immediate inspiration for the architectural expression of the building was the original folk architecture of wooden post-frame houses, which co-creates the unmistakable character of the place, through its material, color, and rawness. A protruding shell of wooden slats from thermowood in front of dyed façades that tone the individual objects of the complex. Due to its layering and depth, the façade is very lively and variable for passing observers. At the place of the window reveals, exposed colors refer to the distinctly colored architraves of the original houses of folk architecture, which contrast with the silvery gray weathered wood. We expect that the new objects of the aparthotel will similarly age. Simplicity and the material rawness close to folk architecture are also evident in other used materials – exposed prefabricated reinforced concrete ceilings, cast concrete flooring in the corridors, rough plaster on the walls of the elevator shafts. The rooms feature wooden floors and softly colored smooth plasters. The interior is furnished with quality furniture with a significant use of wood.
Construction and structural solutions — The foundation of the building is below the groundwater level using a "white reinforced concrete tub". The load-bearing structure is a prefabricated reinforced concrete skeleton, built with ceramic bricks. The ceilings consist of prestressed prefabricated panels, visible in the interior. The stressed roof area is shaped with steel profiles. The façade is made of colored thin-layered plaster on an insulation system with protruding slats from thermowood on a steel frame. The roof surface is made of waterproofing foil.
The English translation is powered by AI tool. Switch to Czech to view the original text source.
1 comment
add comment
Subject
Author
Date
Pro redakci stránek
E.Ter-Akopoová
10.01.14 10:37
show all comments



