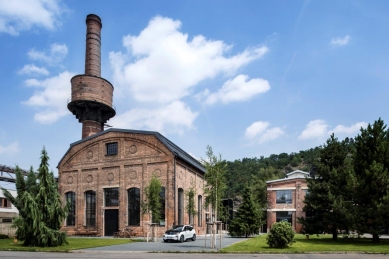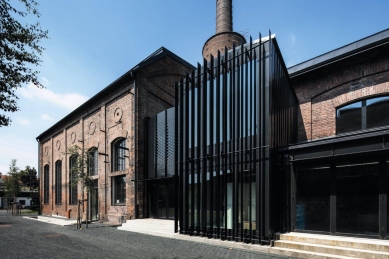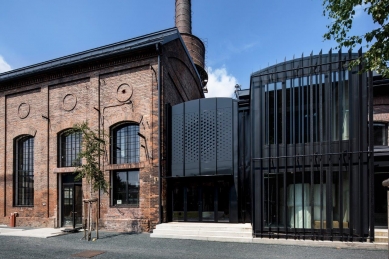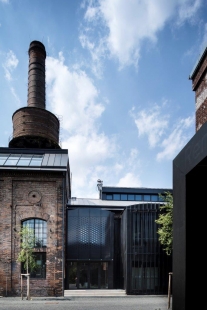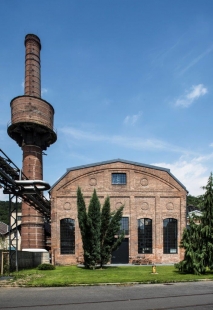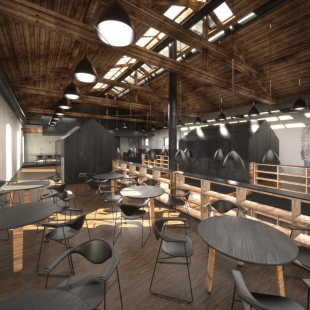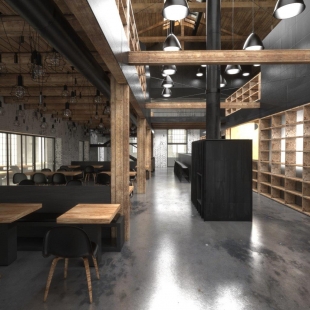
Kotelna
Reconstruction of the boiler room into a restaurant and multifunctional hall

It was the year 1872 when a screw factory was established near the capital city, in Libčice nad Vltavou. It produced fasteners both hot and cold, and with the passing years, it occupied a very significant place in the region. Gradually, it went through periods of world wars, nationalization, a failed privatization, bankruptcy, and the millennium flood that struck the area in 2002.
The 17-hectare site, which once saw crowds of people flowing out at the end of shifts, became desolate, and the then-local representatives struggled to find a solution. When an investor appeared, they approached architect Patrik Hoffman to assess whether such an investment made sense. He liked not only the good accessibility to Prague but also the location by the Vltava River and the train station. Additionally, compared to building on a greenfield site, the area had a very strong history, existing infrastructure, and amazing natural context. Although it was neglected and abandoned, it offered enormous potential.
Unfortunately, the investor and the owner could not come to an agreement, an economic crisis hit, and thus Patrik Hoffman started a small initiative by reconstructing the Coal Mill by himself. Today, he is also reconstructing the boiler room and the ash silo on the site, and since the main material that has historically been used here is brick (the theme of the third issue of the INTRO magazine), I personally ventured to Libčice nad Vltavou.
Every time he came here, he felt good. And even when it rained inside, he knew it would be a tremendous shame to let the building be destroyed. The floor was overgrown with weeds, and crates of screws were scattered around. The facade still shows today that there was a classic front, and that a larger boiler room was added. A little further away, there are openings in the floor through which smoke pipes can be seen leading from beneath the building to the chimney. The architects deliberately work with the smoke pipes and plan to cover them only with glass so they can be visible.
"And you know what? I'll take you to the chimney," the architect decided and directed our steps back to the old building, from which a staircase leads down to the basement. When they started the revitalization, they didn't even know about this cellar. They didn't have proper documentation, only fragments of it, and the entire level was covered. "Gradually, we began to manually carry out the mess and discover how enormous the space is here. At one point, even the builder convinced us to leave it covered, because it would be extremely expensive," recalls Patrik Hoffman. Shortly afterward, however, they fortunately discovered the original walled-up opening at the back of the basement, where they could install a conveyor. Outside, the first piles of rubble began to form, which ultimately filled approximately 100 truckloads.
When you look around here, you realize that all the structures are actually original. There is a cast iron pipe over a hundred years old through which utility water still flows to the water tank. In the corner is an elevator shaft that workers used to haul ash from the boilers until they switched to a conveyor method of transporting ash. And there is also the area of the dump.
Finally, we arrive at the chimney. At the time it was built, the Fischer family ruled here, who owned a brick factory in Libčice, and besides producing bricks, they built more than 1,000 factory chimneys across the Czech Republic, or rather Czechoslovakia.
"Here, they also applied the first patent, where they additionally built a water reservoir on the existing chimney," describes the construction Patrik Hoffman as we enter the smoke pipes, where beautiful details of the brickwork are visible. There is also a dead-end alley with 8 openings that once served either as smoke pipes or were used to extract ash. Then we ascend back up the stairs and pass through the old building, where a restaurant should be established in the future.
Photographs before reconstruction, interesting details or cuts, and the continuation of the article in the form of an interview with Patrik Hoffman can be found in the third issue of the INTRO magazine.
Author of the text: Jan Hejhálek
Reconstruction of the Boiler Room
During the peak period, after 1948, the screw factory employed over 1,000 workers and exported thousands of tons of its products across Europe. After privatization, the number of employees began to decline, and following the floods, about 100 remained. Between 2008-2009, there was a significant drop in production, and the number of employees was reduced by half.The 17-hectare site, which once saw crowds of people flowing out at the end of shifts, became desolate, and the then-local representatives struggled to find a solution. When an investor appeared, they approached architect Patrik Hoffman to assess whether such an investment made sense. He liked not only the good accessibility to Prague but also the location by the Vltava River and the train station. Additionally, compared to building on a greenfield site, the area had a very strong history, existing infrastructure, and amazing natural context. Although it was neglected and abandoned, it offered enormous potential.
Unfortunately, the investor and the owner could not come to an agreement, an economic crisis hit, and thus Patrik Hoffman started a small initiative by reconstructing the Coal Mill by himself. Today, he is also reconstructing the boiler room and the ash silo on the site, and since the main material that has historically been used here is brick (the theme of the third issue of the INTRO magazine), I personally ventured to Libčice nad Vltavou.
The Screw Factory Area in Libčice
My first steps led to the Coal Mill, which was once part of the boiler room, located just a little further away. Until the 1950s, coal was ground into coal dust here. When the building ceased this function, it was supplemented with a steel structure, expanded with an additional floor, and became a storage for office supplies. Today, it is being revitalized with minimal interventions, and it houses Patrik Hoffman's studio, the GUBI showroom, and the ARTO contemporary art gallery. All of this is overseen by the company UM - Uhelný Mlýn. With the reconstruction of the Coal Mill, the architect wanted to spark the revitalization of the area. However, once he carried it out, he quickly realized that if everything remained limited to the mill, it would be a mistake. He realized how important it is to have control over not only the building itself but also the immediate surroundings. To ensure that no one arrives here to ruin everything.Entering the Boiler Room
"The boiler room has its history and consists of two developmental phases - two buildings. The first, older one dates back to 1880, and the newer one reflects the development of the screw factory and wire factory. In 1921, a water tank was added to the chimney, and in 1928 they realized the existing boiler room was insufficient, so they added a new, larger one with two boilers," the architect describes.Every time he came here, he felt good. And even when it rained inside, he knew it would be a tremendous shame to let the building be destroyed. The floor was overgrown with weeds, and crates of screws were scattered around. The facade still shows today that there was a classic front, and that a larger boiler room was added. A little further away, there are openings in the floor through which smoke pipes can be seen leading from beneath the building to the chimney. The architects deliberately work with the smoke pipes and plan to cover them only with glass so they can be visible.
"And you know what? I'll take you to the chimney," the architect decided and directed our steps back to the old building, from which a staircase leads down to the basement. When they started the revitalization, they didn't even know about this cellar. They didn't have proper documentation, only fragments of it, and the entire level was covered. "Gradually, we began to manually carry out the mess and discover how enormous the space is here. At one point, even the builder convinced us to leave it covered, because it would be extremely expensive," recalls Patrik Hoffman. Shortly afterward, however, they fortunately discovered the original walled-up opening at the back of the basement, where they could install a conveyor. Outside, the first piles of rubble began to form, which ultimately filled approximately 100 truckloads.
When you look around here, you realize that all the structures are actually original. There is a cast iron pipe over a hundred years old through which utility water still flows to the water tank. In the corner is an elevator shaft that workers used to haul ash from the boilers until they switched to a conveyor method of transporting ash. And there is also the area of the dump.
Finally, we arrive at the chimney. At the time it was built, the Fischer family ruled here, who owned a brick factory in Libčice, and besides producing bricks, they built more than 1,000 factory chimneys across the Czech Republic, or rather Czechoslovakia.
"Here, they also applied the first patent, where they additionally built a water reservoir on the existing chimney," describes the construction Patrik Hoffman as we enter the smoke pipes, where beautiful details of the brickwork are visible. There is also a dead-end alley with 8 openings that once served either as smoke pipes or were used to extract ash. Then we ascend back up the stairs and pass through the old building, where a restaurant should be established in the future.
Photographs before reconstruction, interesting details or cuts, and the continuation of the article in the form of an interview with Patrik Hoffman can be found in the third issue of the INTRO magazine.
Author of the text: Jan Hejhálek
The English translation is powered by AI tool. Switch to Czech to view the original text source.
0 comments
add comment




