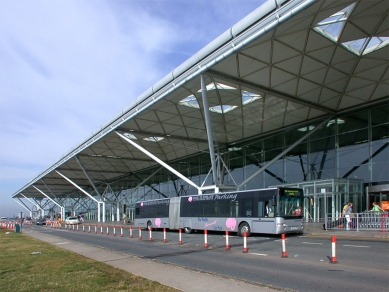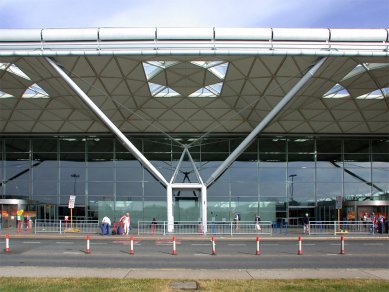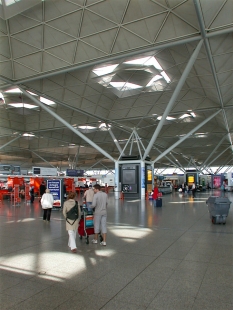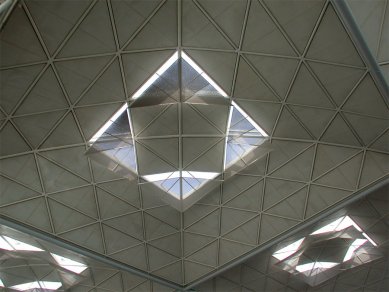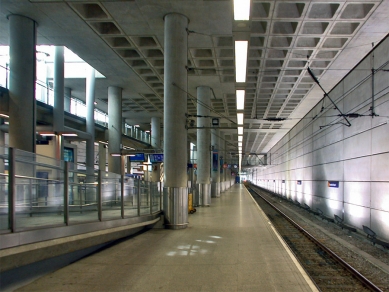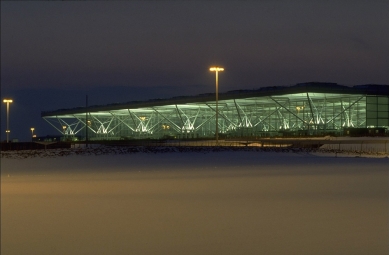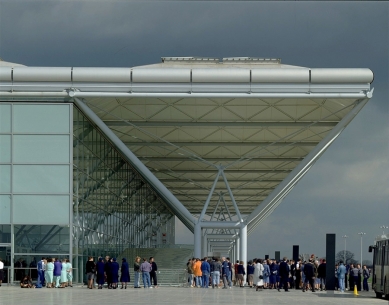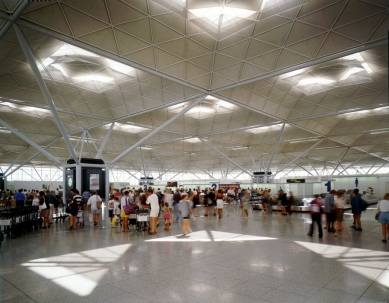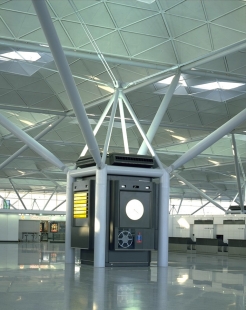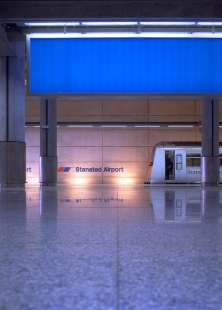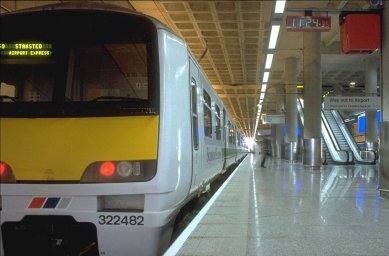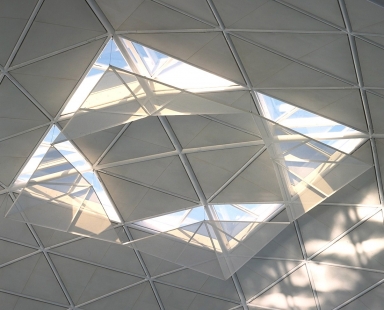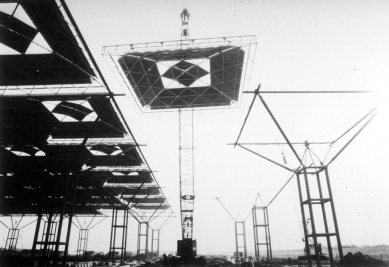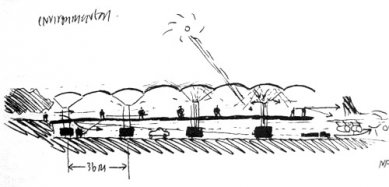
Stansted Airport Building

The airport was built on the site of a former RAF airbase, as a result of overcrowding of traffic at Heathrow. It became a model for modern terminal design, with a hi-tech and lightweight spaceframe structure that allowed for a large, single, light and airy volume.
The vast open space of the main building is clearly articulated by the spectacular roof structure that floats more than 15 meters above our heads. A quilt of square domes is supported by a grid of 36 service trees... All air-conditioning, information and lighting services are contained in the roof support/service pods, leaving the concourse space completely free of pipes and ducts. Travelers and airport staff can see the sky, the airplanes and the fields through the glazed perimeter walls all around.
The vast open space of the main building is clearly articulated by the spectacular roof structure that floats more than 15 meters above our heads. A quilt of square domes is supported by a grid of 36 service trees... All air-conditioning, information and lighting services are contained in the roof support/service pods, leaving the concourse space completely free of pipes and ducts. Travelers and airport staff can see the sky, the airplanes and the fields through the glazed perimeter walls all around.
Samantha Hardingham in London: a guide to recent architecture (Ellipsis 1999)
0 comments
add comment


