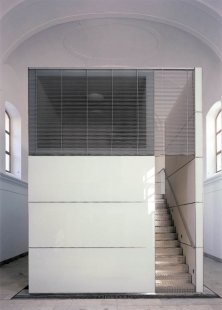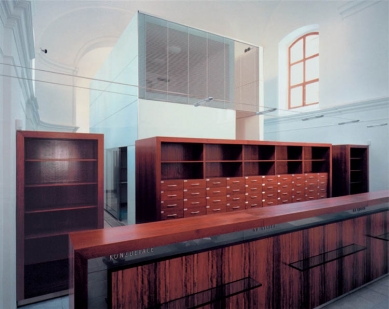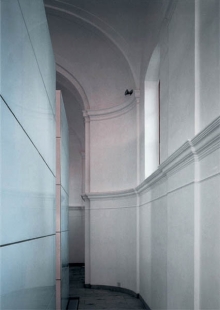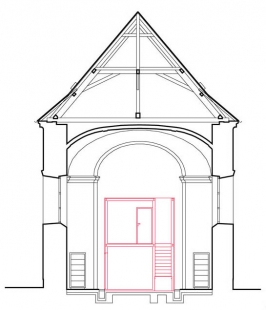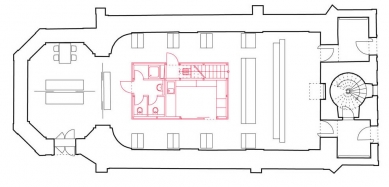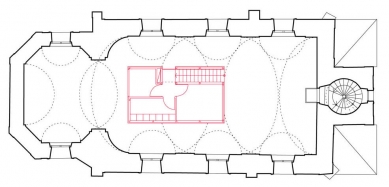
Pharmacy At Saint Kunhuta

 |
Architectural solution.The intention of the adaptation was a complete reconstruction and rehabilitation of the cultural monument and suitable use corresponding to the spatial potential and historical value of the object.
The concept is based on the readability of different structural units: the baroque reconstruction of the church and the new, simply shaped modernist glazed interior insert of the employee background.
In the center of this space, we place a simple geometric shape of the employee background - a fully glazed white object, which gently contrasts with the matte structure of the chapel's internal plaster with its smooth and reflective homogeneous surface. The balcony at the location of today’s entrance to the second floor recalls the restructuring.
The disruption of the compact volume by a notch with an inserted longitudinal single-armed staircase is expressed by a change in the reflective material from white glass to white matte and velvet-structured cladding with cement-bonded boards.
The staircase and landing are designed from silver-colored aluminum chequered sheet. The floor in the chapel is newly made from limestone tiles with a geometric joint cut. The furniture is made from stained oak veneered plywood with small supplementary elements made of stainless steel. The front side of the dispensing counter is highlighted, veneered with Ovangkol wood.
The entrance for customers is located in the western part of the chapel. The office connects directly to the storage area and is separated from it by furniture. The storage contains the background for the dispensing area, which is situated in a separate two-story building. On the ground floor of the building, there is a room for storing medicines and hygienic facilities for employees (WC, shower, cleaning chamber). The upper floor contains changing rooms for employees and an office for the chief pharmacist. The day room and goods receipt area are located in the space of the chancel at the back of the chapel and are functionally separated by a glass sliding partition wall of the same height as the remaining furniture. The main entrance and exit for customers to the medication dispensing area is from the yard communication at the front of the building, the entrance for employees along with deliveries is from the chancel. Other entrances to the building have been closed.
The English translation is powered by AI tool. Switch to Czech to view the original text source.
0 comments
add comment


