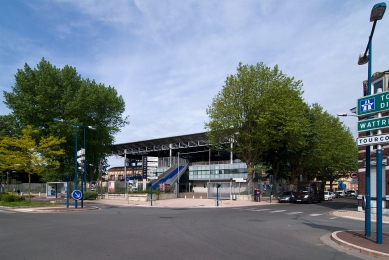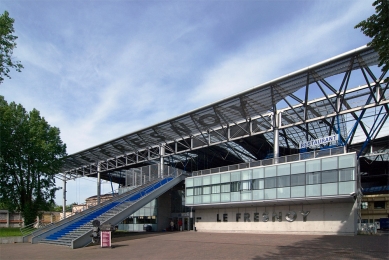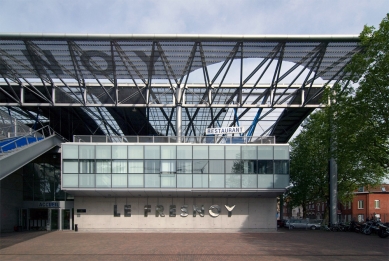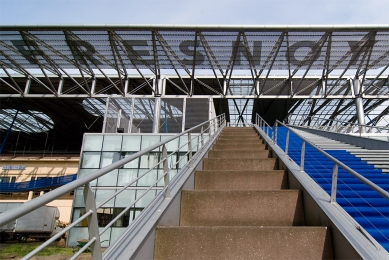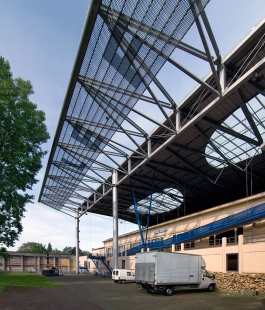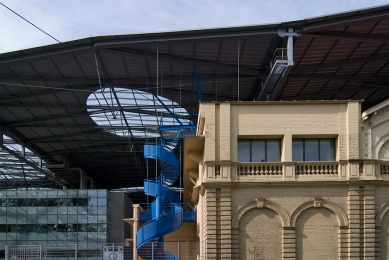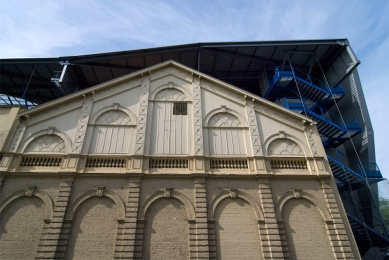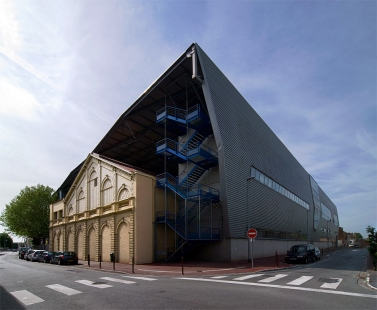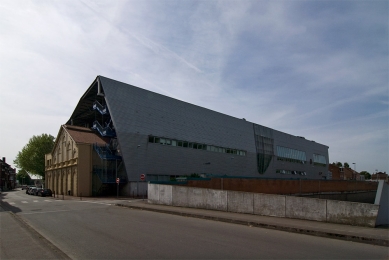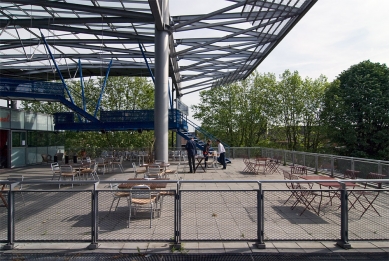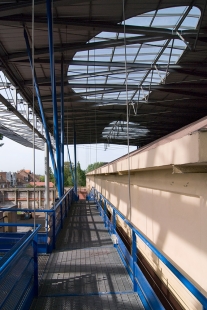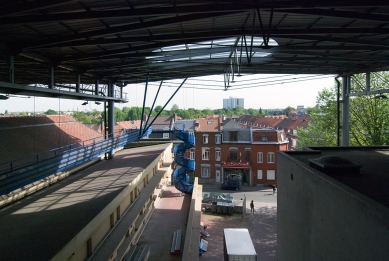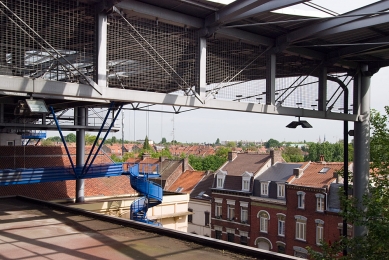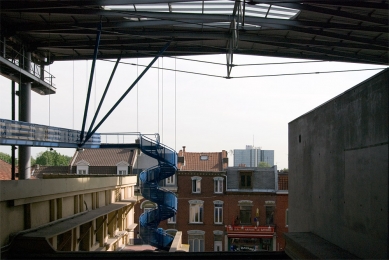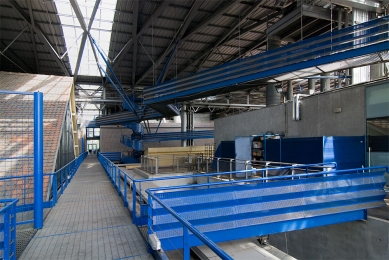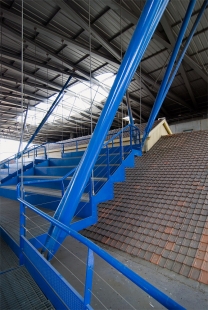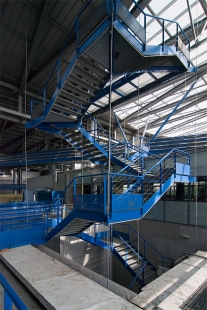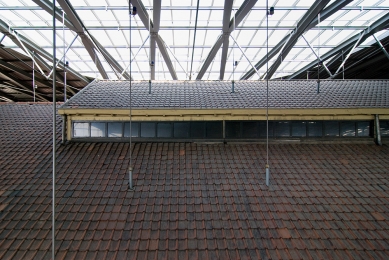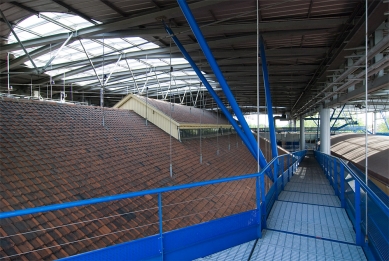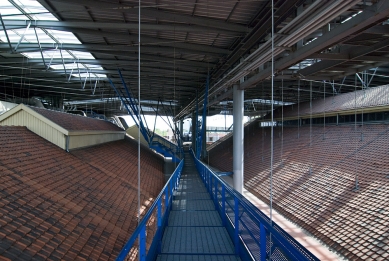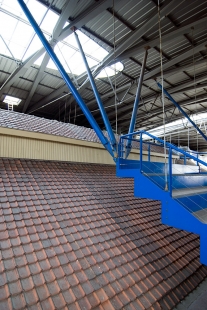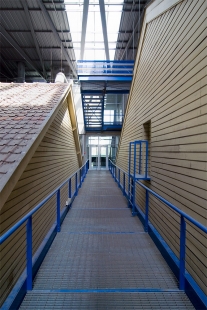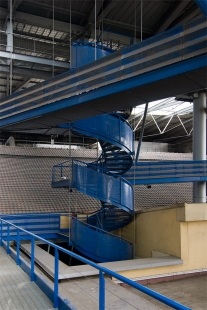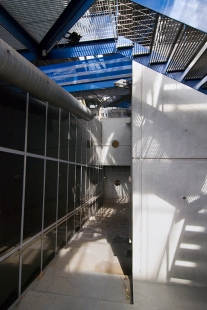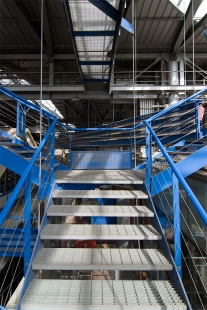
Le Fresnoy
National Studio for Contemporary Arts

Strategy of the in-between
Ten thousand square meters of an international center for contemporary arts will be inserted into Le Fresnoy in Tourcoing, France. A school, a film studio, a médiathéque, spectacle and exhibition halls, two cinemas, laboratories for research and production (sound, electronic image, film and video), administrative offices, housing and a bar/restaurant: this is the multiple and expansive program of the new center.
Our first preoccupation was the condition of the existing buildings. Serious doubts about the solidity and waterproofing of the edifices, specifically walls, timber work and roofs, led us to the following analysis:
We could either demolish the parts that were most affected by time - among others, the beautiful vaulted hall to the south of the complex - and thus lose a large part of the magic of the site; or we could, faithfully and at great expense, restore all parts that were weakened or susceptible to further deterioration; or we could radically protect the most spectacular parts of Fresnoy with a big roof, thus sheltering them from bad weather while installing all necessary technical installations (ductwork, airconditioning, stage mechanisms) on the underside of the roof.
After studying the cost of each of these options, the last solution appeared by far the most satisfactory, not only from the financial but also from the architectural, programmatic and technical point of view.
Conceptually, we see the project as a succession of boxes inside a box.
1. The outer box is the rectangular, ultra-technological solid of modernity, whose north side is closed. The other sides remain open and provide a view of the old and new buildings. The upper horizontal surface is a rectangle of approximately eighty by one hundred meters pierced with large openings and containing, in its structure, all of the technical ductwork for heating, ventilation and airconditioning, the vertical branches of which extend down into the spaces they serve.
2. Under the large electronic roof are the boxes of the existing building, most hereafter sheltered from the bad weather. The only parts demolished were a strip of the north facade and a structure situated in the southeast corner of the site (old technical spaces and keepers' quarters) whose ruinous condition did not justify restoration. We replaced these volumes and developed a new architectural and functional vocabulary (corrugated steel facades in the north and curtain wall facades in the south) that permits us, among other things, to give a resolutely contemporary and transparant image to the entrance area and the main facade of the building. At the same time, we conceived the new facilities located in the existing volumes as technically autonomous boxes while maintaining the fluidity of the Fresnoy spaces.
3. We then developed the "in-between", the space between the new steel roof and the old tile roofs. Large horizontal windows, covered with transparant sheets of glass in a semi-elliptical cut-out, create an underside of the roof flooded with light and cut through by a transversal corresponding to the project's north-south axis. A large landscaped terrace in front of the bar/restaurant profits from direct access, via the grand stair, to the garden.
lf the new roof acts as the project's common denominator (a large screen-umbrella), we also sought to accelerate the probability of chance-events by combining diverse elements (umbrella and sewing machine meet on the dissecting table), juxtaposing great roof, school/research laboratory and the old Fresnoy, place of spectacle.
Such multifunctional spaces destined to "cover" events (conventions, concerts, sports, exhibitions and their thousands of visitors) will be the urban spaces of the twenty-first century, here reviving a building from the beginning of the twentieth century. At Fresnoy, we can speak of an "architecture-event" rather than an "architecture-object". The interstitial space between the new and old roofs becomes a place of fantasies and experiments (filming and other exploratory works on space and time).
Ten thousand square meters of an international center for contemporary arts will be inserted into Le Fresnoy in Tourcoing, France. A school, a film studio, a médiathéque, spectacle and exhibition halls, two cinemas, laboratories for research and production (sound, electronic image, film and video), administrative offices, housing and a bar/restaurant: this is the multiple and expansive program of the new center.
Our first preoccupation was the condition of the existing buildings. Serious doubts about the solidity and waterproofing of the edifices, specifically walls, timber work and roofs, led us to the following analysis:
We could either demolish the parts that were most affected by time - among others, the beautiful vaulted hall to the south of the complex - and thus lose a large part of the magic of the site; or we could, faithfully and at great expense, restore all parts that were weakened or susceptible to further deterioration; or we could radically protect the most spectacular parts of Fresnoy with a big roof, thus sheltering them from bad weather while installing all necessary technical installations (ductwork, airconditioning, stage mechanisms) on the underside of the roof.
After studying the cost of each of these options, the last solution appeared by far the most satisfactory, not only from the financial but also from the architectural, programmatic and technical point of view.
Conceptually, we see the project as a succession of boxes inside a box.
1. The outer box is the rectangular, ultra-technological solid of modernity, whose north side is closed. The other sides remain open and provide a view of the old and new buildings. The upper horizontal surface is a rectangle of approximately eighty by one hundred meters pierced with large openings and containing, in its structure, all of the technical ductwork for heating, ventilation and airconditioning, the vertical branches of which extend down into the spaces they serve.
2. Under the large electronic roof are the boxes of the existing building, most hereafter sheltered from the bad weather. The only parts demolished were a strip of the north facade and a structure situated in the southeast corner of the site (old technical spaces and keepers' quarters) whose ruinous condition did not justify restoration. We replaced these volumes and developed a new architectural and functional vocabulary (corrugated steel facades in the north and curtain wall facades in the south) that permits us, among other things, to give a resolutely contemporary and transparant image to the entrance area and the main facade of the building. At the same time, we conceived the new facilities located in the existing volumes as technically autonomous boxes while maintaining the fluidity of the Fresnoy spaces.
3. We then developed the "in-between", the space between the new steel roof and the old tile roofs. Large horizontal windows, covered with transparant sheets of glass in a semi-elliptical cut-out, create an underside of the roof flooded with light and cut through by a transversal corresponding to the project's north-south axis. A large landscaped terrace in front of the bar/restaurant profits from direct access, via the grand stair, to the garden.
lf the new roof acts as the project's common denominator (a large screen-umbrella), we also sought to accelerate the probability of chance-events by combining diverse elements (umbrella and sewing machine meet on the dissecting table), juxtaposing great roof, school/research laboratory and the old Fresnoy, place of spectacle.
Such multifunctional spaces destined to "cover" events (conventions, concerts, sports, exhibitions and their thousands of visitors) will be the urban spaces of the twenty-first century, here reviving a building from the beginning of the twentieth century. At Fresnoy, we can speak of an "architecture-event" rather than an "architecture-object". The interstitial space between the new and old roofs becomes a place of fantasies and experiments (filming and other exploratory works on space and time).
Bernard Tschumi
0 comments
add comment


