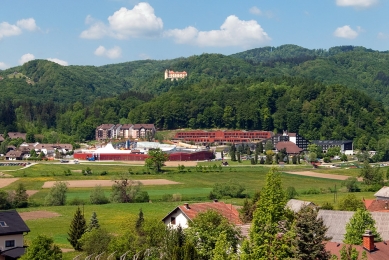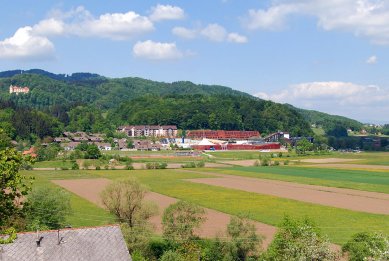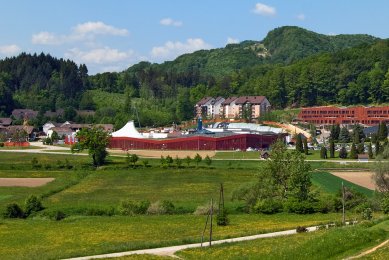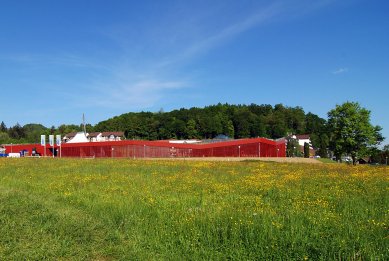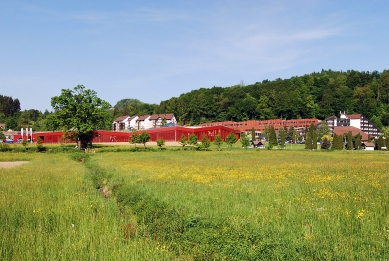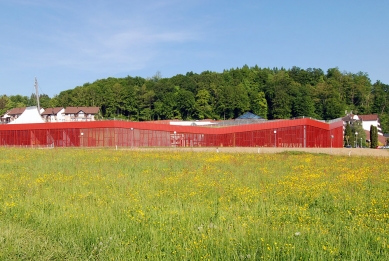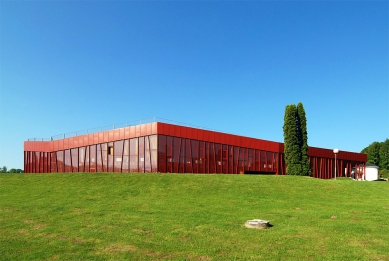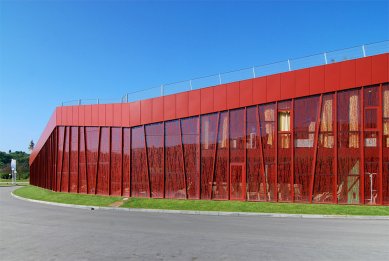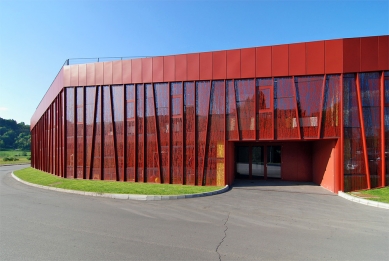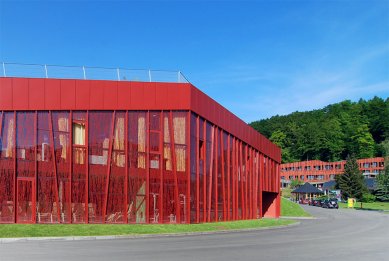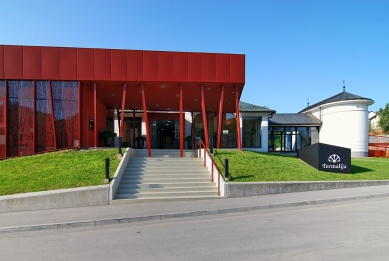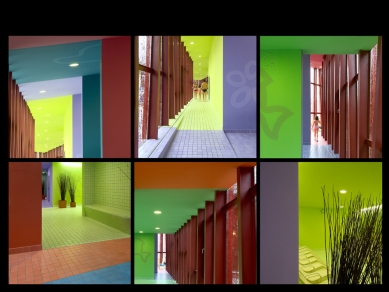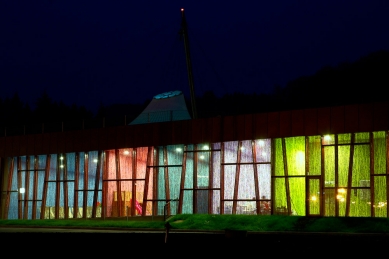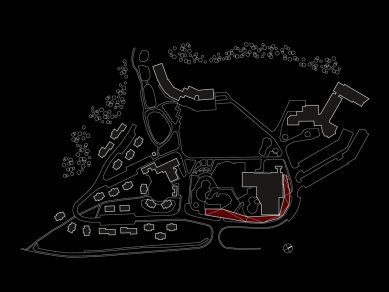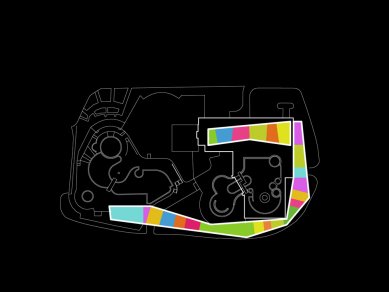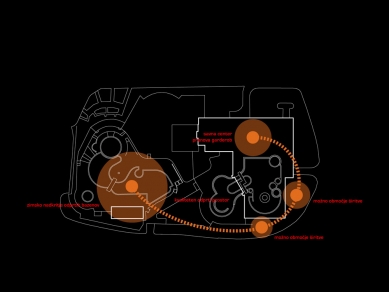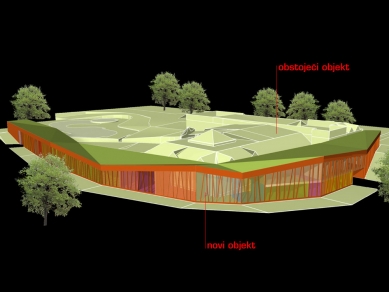
Termalija spa

Termalija spa extension is conceived as a sequence of contextually different spaces, which addresses visitors with experiences known from nature. In design the goal was to stimulate as much one’s senses as possible. Rooms are in vivid colours with walls decorated in stylized graphic impressions from nature (eyesight). All rooms are equipped with different atmospheric sounds (hearing) and distinctive aromas (smell) in order to stimulate visitor’s senses even more.
The new building winds by the edge of the site and addresses the passing road. Throughout the day the object blends with surroundings trying not to be aggressive but almost like a fence, though in the evening and throughout the night when neighboring elements aren’t present any more changes face completely. It becomes very vivid and glows as a billboard in many colours of “inner nature”.
The new building winds by the edge of the site and addresses the passing road. Throughout the day the object blends with surroundings trying not to be aggressive but almost like a fence, though in the evening and throughout the night when neighboring elements aren’t present any more changes face completely. It becomes very vivid and glows as a billboard in many colours of “inner nature”.
1 comment
add comment
Subject
Author
Date
barvy
mIkI_n
23.07.10 09:49
show all comments


