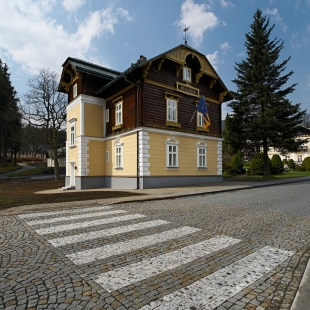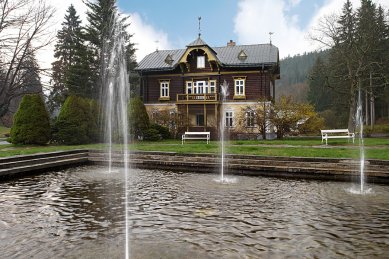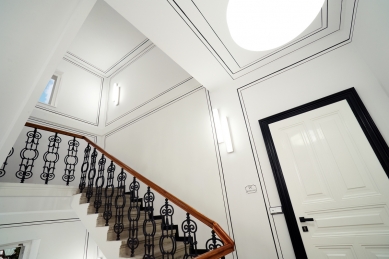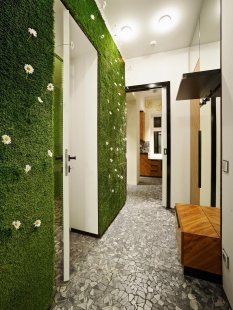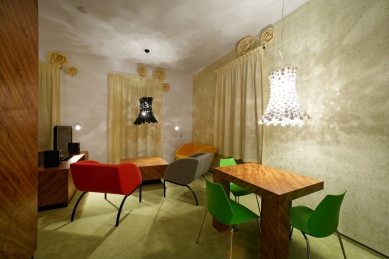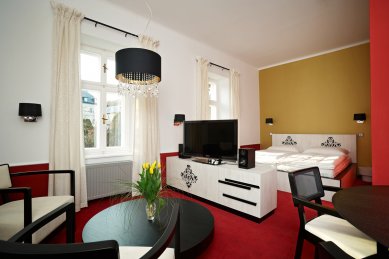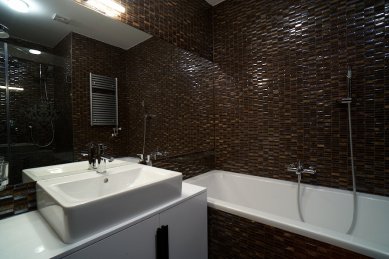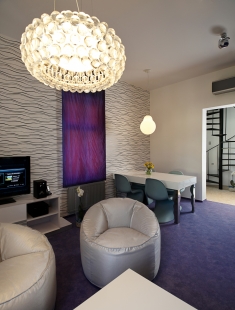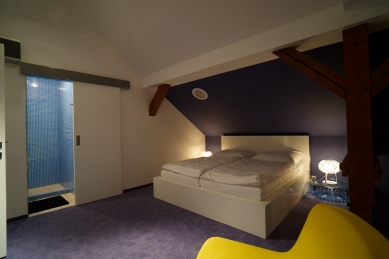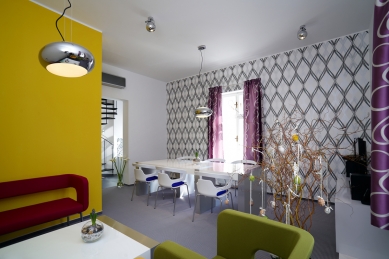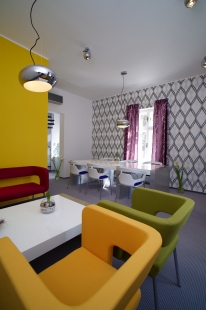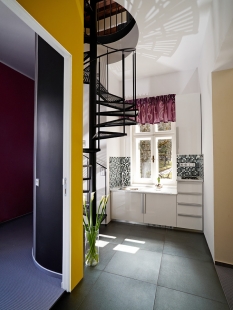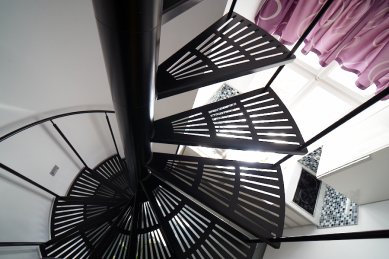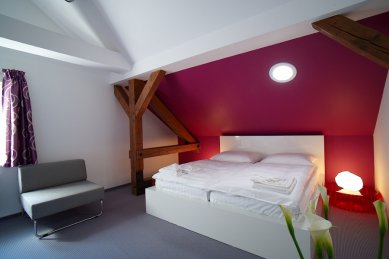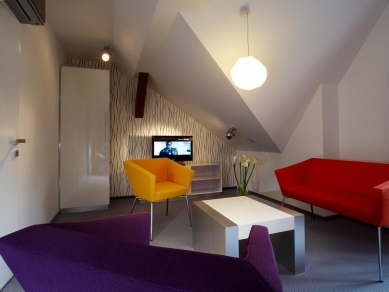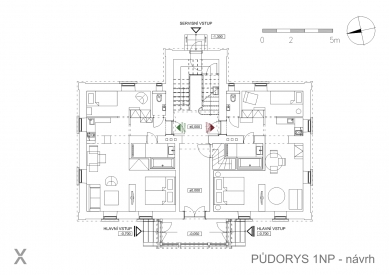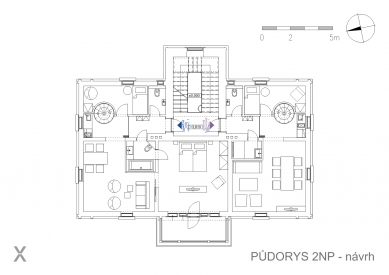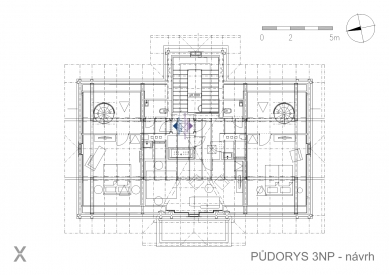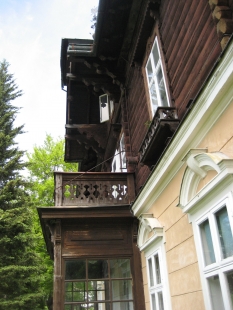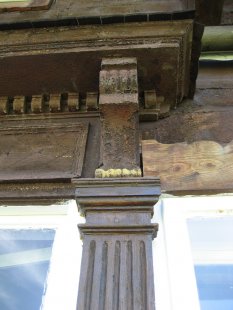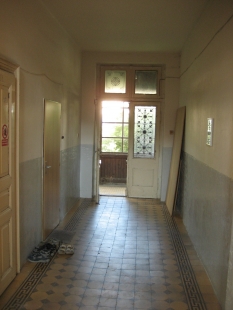
Spa House Eugen in Karlova Studánka

The spa house Eugen was built in 1890 by Archduke Wilhelm as a summer residence and named after Archduke Eugen of Austria, the great-grandson of Maria Theresa.
After the original founders and administrators of Karlova Studánka, the Order of the Teutonic Knights, finished their era, the spa house was renamed “Šárka” under the newly established circumstances and shortly before reconstruction, it served as accommodation for staff. It can be said that the new name, derived from old Czech legends, was quite fitting for the popular way of handling this monument. The outside of the building showed signs of years of unprofessional maintenance, and only a few details survived in the interiors.
During the reconstruction, which began in the autumn of 2010, a plaque with the original name of the villa “EUGEN” was accidentally found in the attic of one of the spa buildings. This fact, along with the effort to restore the original shine and importance of the building, ultimately led to its renaming. This occurred on the day of the grand opening.
The fact that the building is a cultural monument had to be taken into account already during the preparation phase. Before the main design work commenced, extensive surveys were conducted, and the reconstruction was consulted with heritage care workers from Ostrava and Bruntál from the very proposal stage. The approach of the conservationists must be particularly highlighted in this context, as they served excellently as an advisory body and a constructive opponent. Some modifications they initiated now seem very fortunate from today’s perspective.
The building has a brick basement and ground floor; the upper floor, except for the stairway, is wooden construction (log cabin technology). The roof structure is wooden.
The building was firstly completely cleaned from the inside down to the load-bearing structures and protected from existing damaging influences (sewage leaking, rising water from the surrounding terrain, infestation by wood-destroying fungi). Despite initial surveys, a catastrophic state of the log wall structures was discovered during construction, necessitating internal reinforcement with a steel structure along with the subsequent replacement and additional reinforcement of some wooden parts. In newly constructed interior structures, wet processes in the wooden upper floors were completely eliminated. The area of the wooden construction was insulated from the inside and finished with dry assembly. Window fillings were replaced with copies, and internal doors in common areas were made according to the only preserved internal door.
From the outside, the plastered parts of the facade were stabilized and the wooden structures were sandblasted. Minor wooden and metal details were removed and restored, or replaced with copies in the end. The spa house was treated from the exterior with reference to period photographs.
The interior, together with the use of the attic, accommodates 4 comfortable apartments in two sizes and dual bed capacity. Two apartments are three-bed - single-story, and two are five-bed - duplex.
The apartments have their names - Nature, Water, History, and Future. And in the spirit of these names, they are also furnished - in colors, lines of furniture, light design, or decorations.
The names and their associated character were inspired by Karlova Studánka, located in the heart of the beautiful Jeseníky nature, where water is the primary healing product, and the strong undercurrent of history can be seen at every turn in the absolutely unique ensemble of preserved spa houses, and it also has a promising future in the visions gradually being realized here.
The standard and content of the equipment is determined not only by the requirements for 4* accommodation. Our main goal was to ensure that the character of the accommodation in the apartments leaned towards a family direction, making guests feel at home. Therefore, the entrance to each apartment consists of a spacious hallway with a coat rack for outerwear and a shoe cabinet. From the hallway, a bathroom, a separate toilet, and a kitchenette for preparing light meals and refreshments are usually accessible.
The apartments further continue into the main living area, where you will always find a dining table, comfortable seating at a coffee table with armchairs and a sofa.
The smaller apartments (Nature and History) differ from the larger ones (Water and Future) in that the main living area already includes a double bed. The TV and audio set is situated so that it can be watched from both the seating area and the bed. The third bed in the Nature and History apartments is placed in a separate small room, which also includes a television, thus the room serves as a separate unit.
The larger duplex apartments (Water and Future) have a living area completely separated from the bedrooms; the Water apartment additionally has a lovely balcony with a view of Karlova Studánka and Mount Praděd from the main bedroom. The high standard of accommodation is further elevated by the fact that each floor of the duplex has its own bathroom and separate toilet.
LD Eugen was our first experience in designing a hotel-type house. We tried to design everything in an unconventional but purposeful manner, and the investor placed significant emphasis on the easy maintenance and durability of the furniture and all used elements against wear, which was not always simple.
According to our proposal, all cabinets and smaller cabinets, TV stands, kitchen units, dining tables, one sofa in the Water apartment, and all beds have been manufactured.
We have a personal connection to Karlova Studánka, probably like everyone from our region. Karlova Studánka has been and remains one of the favorite excursion spots. The taste, as well as the characteristic sulfurous smell of the local water from the healing spring, is deeply rooted in us. Water from the spring is a concept.
Probably this genius loci also caused the reconstruction to receive exceptional care and commitment from many involved parties. Whether in the case of the visionary approach of the spa management or in the case of technical supervision and specific individuals from the contractors who strived to ensure the maximum outcome for the result.
After the original founders and administrators of Karlova Studánka, the Order of the Teutonic Knights, finished their era, the spa house was renamed “Šárka” under the newly established circumstances and shortly before reconstruction, it served as accommodation for staff. It can be said that the new name, derived from old Czech legends, was quite fitting for the popular way of handling this monument. The outside of the building showed signs of years of unprofessional maintenance, and only a few details survived in the interiors.
During the reconstruction, which began in the autumn of 2010, a plaque with the original name of the villa “EUGEN” was accidentally found in the attic of one of the spa buildings. This fact, along with the effort to restore the original shine and importance of the building, ultimately led to its renaming. This occurred on the day of the grand opening.
The fact that the building is a cultural monument had to be taken into account already during the preparation phase. Before the main design work commenced, extensive surveys were conducted, and the reconstruction was consulted with heritage care workers from Ostrava and Bruntál from the very proposal stage. The approach of the conservationists must be particularly highlighted in this context, as they served excellently as an advisory body and a constructive opponent. Some modifications they initiated now seem very fortunate from today’s perspective.
The building has a brick basement and ground floor; the upper floor, except for the stairway, is wooden construction (log cabin technology). The roof structure is wooden.
The building was firstly completely cleaned from the inside down to the load-bearing structures and protected from existing damaging influences (sewage leaking, rising water from the surrounding terrain, infestation by wood-destroying fungi). Despite initial surveys, a catastrophic state of the log wall structures was discovered during construction, necessitating internal reinforcement with a steel structure along with the subsequent replacement and additional reinforcement of some wooden parts. In newly constructed interior structures, wet processes in the wooden upper floors were completely eliminated. The area of the wooden construction was insulated from the inside and finished with dry assembly. Window fillings were replaced with copies, and internal doors in common areas were made according to the only preserved internal door.
From the outside, the plastered parts of the facade were stabilized and the wooden structures were sandblasted. Minor wooden and metal details were removed and restored, or replaced with copies in the end. The spa house was treated from the exterior with reference to period photographs.
The interior, together with the use of the attic, accommodates 4 comfortable apartments in two sizes and dual bed capacity. Two apartments are three-bed - single-story, and two are five-bed - duplex.
The apartments have their names - Nature, Water, History, and Future. And in the spirit of these names, they are also furnished - in colors, lines of furniture, light design, or decorations.
The names and their associated character were inspired by Karlova Studánka, located in the heart of the beautiful Jeseníky nature, where water is the primary healing product, and the strong undercurrent of history can be seen at every turn in the absolutely unique ensemble of preserved spa houses, and it also has a promising future in the visions gradually being realized here.
The standard and content of the equipment is determined not only by the requirements for 4* accommodation. Our main goal was to ensure that the character of the accommodation in the apartments leaned towards a family direction, making guests feel at home. Therefore, the entrance to each apartment consists of a spacious hallway with a coat rack for outerwear and a shoe cabinet. From the hallway, a bathroom, a separate toilet, and a kitchenette for preparing light meals and refreshments are usually accessible.
The apartments further continue into the main living area, where you will always find a dining table, comfortable seating at a coffee table with armchairs and a sofa.
The smaller apartments (Nature and History) differ from the larger ones (Water and Future) in that the main living area already includes a double bed. The TV and audio set is situated so that it can be watched from both the seating area and the bed. The third bed in the Nature and History apartments is placed in a separate small room, which also includes a television, thus the room serves as a separate unit.
The larger duplex apartments (Water and Future) have a living area completely separated from the bedrooms; the Water apartment additionally has a lovely balcony with a view of Karlova Studánka and Mount Praděd from the main bedroom. The high standard of accommodation is further elevated by the fact that each floor of the duplex has its own bathroom and separate toilet.
LD Eugen was our first experience in designing a hotel-type house. We tried to design everything in an unconventional but purposeful manner, and the investor placed significant emphasis on the easy maintenance and durability of the furniture and all used elements against wear, which was not always simple.
According to our proposal, all cabinets and smaller cabinets, TV stands, kitchen units, dining tables, one sofa in the Water apartment, and all beds have been manufactured.
We have a personal connection to Karlova Studánka, probably like everyone from our region. Karlova Studánka has been and remains one of the favorite excursion spots. The taste, as well as the characteristic sulfurous smell of the local water from the healing spring, is deeply rooted in us. Water from the spring is a concept.
Probably this genius loci also caused the reconstruction to receive exceptional care and commitment from many involved parties. Whether in the case of the visionary approach of the spa management or in the case of technical supervision and specific individuals from the contractors who strived to ensure the maximum outcome for the result.
The English translation is powered by AI tool. Switch to Czech to view the original text source.
9 comments
add comment
Subject
Author
Date
cirkus..
Martin Cviček
25.02.13 02:44
vkus
Roman Mlejnek
28.02.13 09:23
troška scénografie
Radomír Otýpka
28.02.13 11:25
cirkus na druhou
Dagmar Kovalčíková
28.02.13 12:00
Snad ty kopretinky nikdo neutrhne :))
V K
28.02.13 12:55
show all comments


