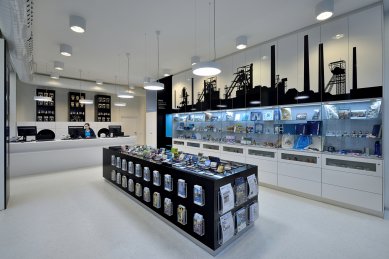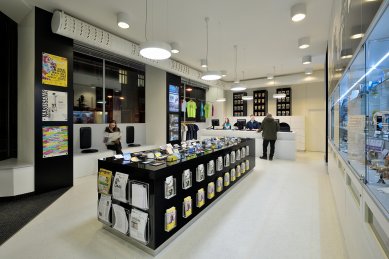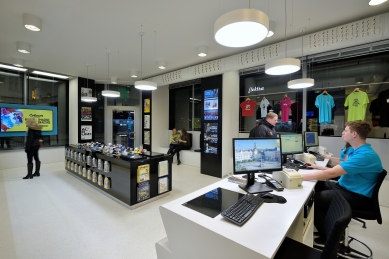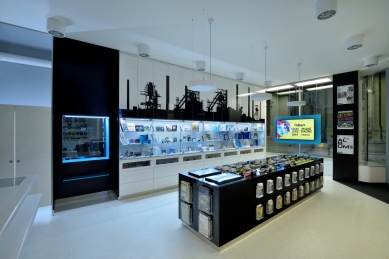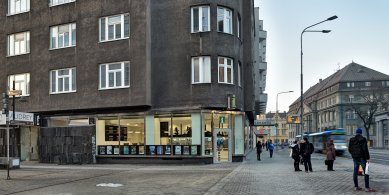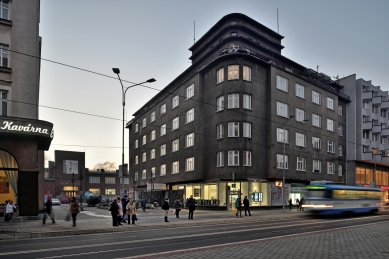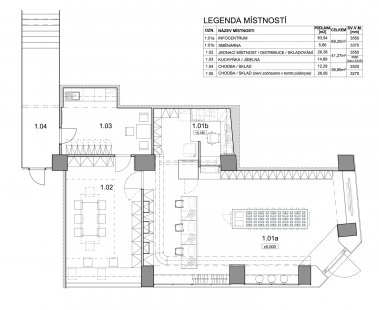
Interior of the Ostrava Information Service - Elektra branch

The project mandate was a complete interior renovation of the information center branch located in the historic core of the city of Ostrava. The interior is divided into a public customer area - the information center itself with a currency exchange - and a non-public area with facilities for employees, which includes a meeting room with space for storing and sorting materials before their export to other branches, a server room, and a changing room with a kitchenette.
The part of the interior being addressed has a total area of 110.5 m², of which the customer area measures 70.1 m². The investor's requirement was not only the renewal of furniture and surface treatments but also a change in the concept of customer service, a clear presentation of goods, and a demand for maximum utilization of modern technologies for presenting events, products, and sales or for seeking information. The main concept of the design is to change the layout of the customer area of the info center so that the zones for service, product presentation, and promotional materials are clearly distinguished. The zones were designed to ensure that the staff have a good overview of the space, are in immediate contact with the customer, but at the same time, customers are allowed to independently pick up promotional materials, orient themselves within the offered goods, or even independently search for the necessary information on touch screens. Emphasis was also placed on presenting the offered goods clearly and in one place. Customers can touch selected goods, and they can try on clothing in a newly built fitting room. Communication between staff and customers is facilitated by built-in monitors that display all necessary information (e.g., maps, room occupancy, timetables, or seat reservations in transport, etc.). The design used the city of Ostrava's logo as a leitmotif - three exclamation marks, as well as the city’s color and graphic manual, and the main landmark of Ostrava - the panorama of the Lower Vítkovice area, known as the "Ostrava Hradčany." Adjustments were also made that play an important role in the perception of the branch from the exterior - the replacement of entrance doors and the design of display windows: a proposal for uniform poster areas, the placement of a large-screen display for presenting events, and last but not least, graphic signage for the branch with new decals.
The part of the interior being addressed has a total area of 110.5 m², of which the customer area measures 70.1 m². The investor's requirement was not only the renewal of furniture and surface treatments but also a change in the concept of customer service, a clear presentation of goods, and a demand for maximum utilization of modern technologies for presenting events, products, and sales or for seeking information. The main concept of the design is to change the layout of the customer area of the info center so that the zones for service, product presentation, and promotional materials are clearly distinguished. The zones were designed to ensure that the staff have a good overview of the space, are in immediate contact with the customer, but at the same time, customers are allowed to independently pick up promotional materials, orient themselves within the offered goods, or even independently search for the necessary information on touch screens. Emphasis was also placed on presenting the offered goods clearly and in one place. Customers can touch selected goods, and they can try on clothing in a newly built fitting room. Communication between staff and customers is facilitated by built-in monitors that display all necessary information (e.g., maps, room occupancy, timetables, or seat reservations in transport, etc.). The design used the city of Ostrava's logo as a leitmotif - three exclamation marks, as well as the city’s color and graphic manual, and the main landmark of Ostrava - the panorama of the Lower Vítkovice area, known as the "Ostrava Hradčany." Adjustments were also made that play an important role in the perception of the branch from the exterior - the replacement of entrance doors and the design of display windows: a proposal for uniform poster areas, the placement of a large-screen display for presenting events, and last but not least, graphic signage for the branch with new decals.
The English translation is powered by AI tool. Switch to Czech to view the original text source.
0 comments
add comment


