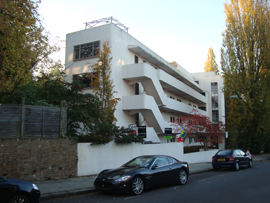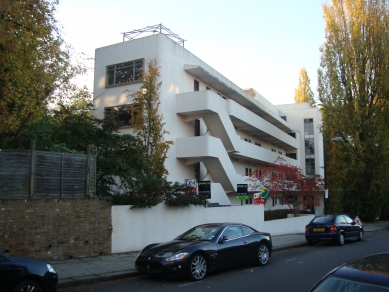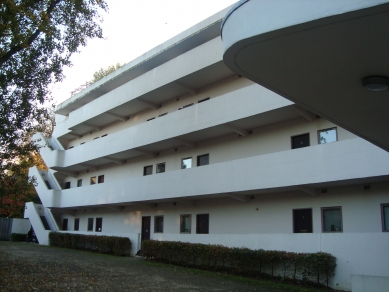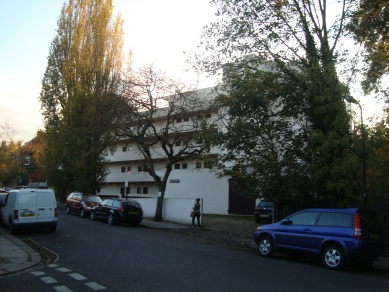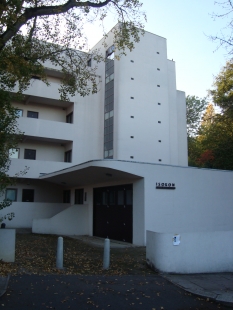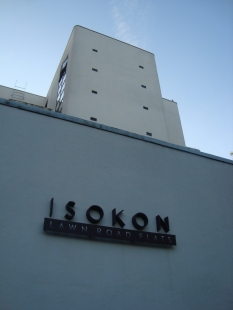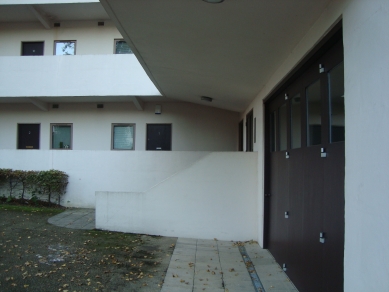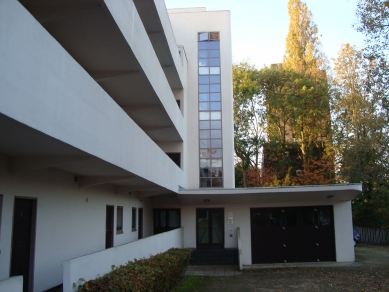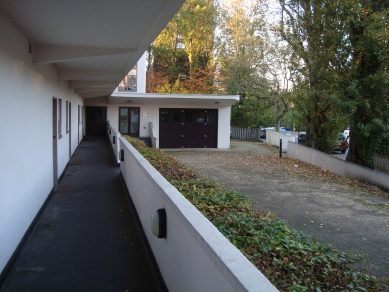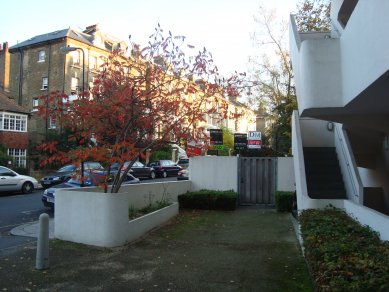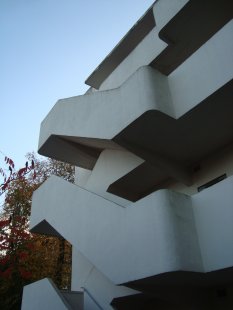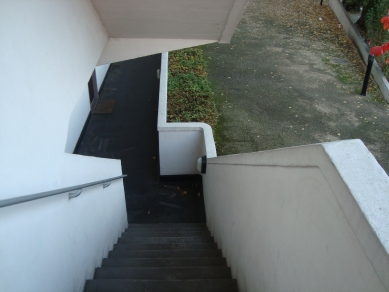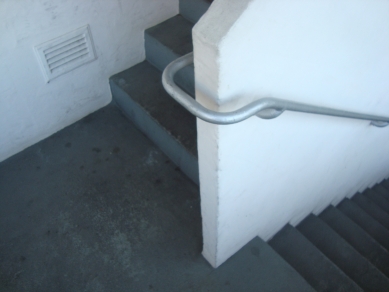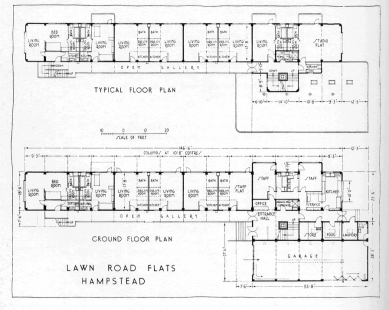The transformation that Czechoslovakia underwent in the 1930s raised new questions about the structure of society and its housing culture. Parallel to our functionalism was the British modern movement on the English islands. The ideas of a new approach were embraced by the couple Molly and Jack Pritchard, founders of the furniture company Isokon Laminated Furniture company, which focused on creating with plywood. Initial plans to build a family house in the Belsize Park neighborhood were abandoned. The couple decided on a more pragmatic approach to build a hybrid residential complex for individual tenants at that time, with their own space situated in penthouses for themselves and their children. With an experimental assignment, young Wells Coates, founder of artistic groups MARS (the Modern Architectural Research Group) and Unite One, handled the task brilliantly. Supported by 15 years of life experience from Japan, the architect took on his first major commission with the appropriate approach. The dynamics of the overall presence of the very small-scale building are supported by the handwritten character of the horizontal balconies and exterior staircase in contrast to the protruding mass of the main entrance on the right side. The refinement of the building is enhanced by the thin profiles of metal window frames and rounded corners of the walls. Each of the 4 floors contains 6 one-bedroom units and two studios with built-in furniture, a wardrobe, a small kitchen, and a bathroom according to the architect's design. In addition to the mentioned rooftop penthouses, the ground floor of the building is complemented by a large communal kitchen. On the right side, an operational cluster of spaces with a covered entrance, a caretaker's apartment, a staircase with a vertical window, and a small garage were compositionally well complemented. The perimeter walls of the monolithic reinforced concrete structure in snow-white color have a finish of water-resistant cement coating. The building, set at a slight angle, creates a forecourt "piazza" towards the street and invigorates the dialogue with the traditional carpet-style development of Victorian houses. An interesting aspect of the project, besides its architectural qualities, is the social circumstances that accompanied it. The initiator of the new movement had direct contact with the cultural elites of the time. The building created a social background for the migrating architects before fascism. Walter Gropius lived in the house with his wife, and Marcel Breuer, who in 1937 redesigned the communal kitchen into Isobar, intact until the 70s. The writer Agatha Christie and László Moholy-Nagy were among other prominent tenants. Since 1972, the house has been managed by Camden Council. In order to restore its original functional content and character, the building was reconstructed in 2003 according to the design of the specialized studio Avanti Architects. The building is listed as a protected monument.
The English translation is powered by AI tool. Switch to Czech to view the original text source.


