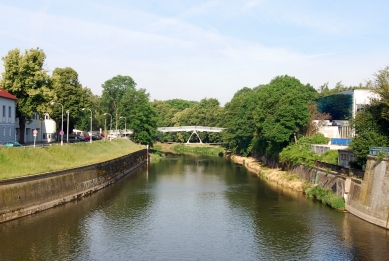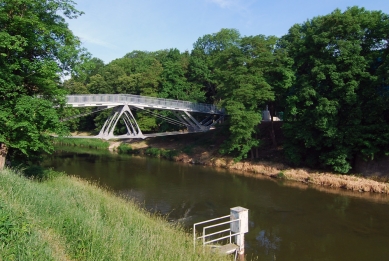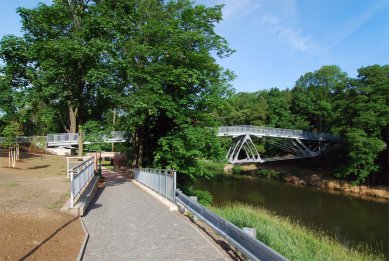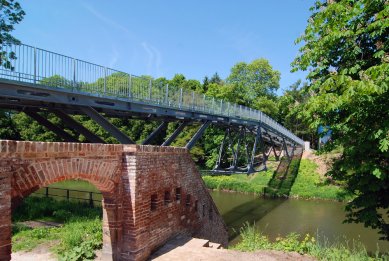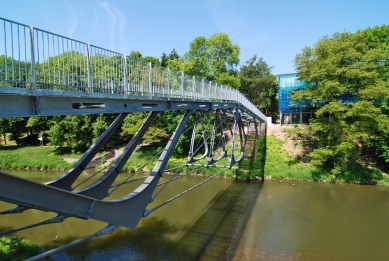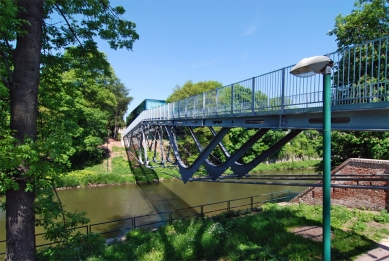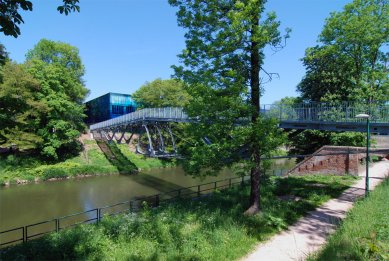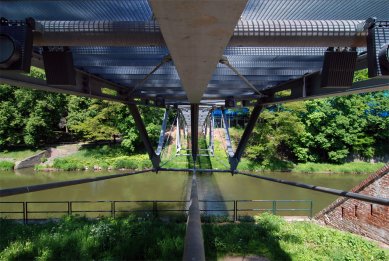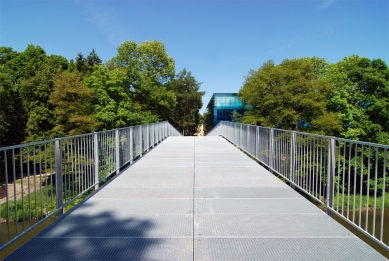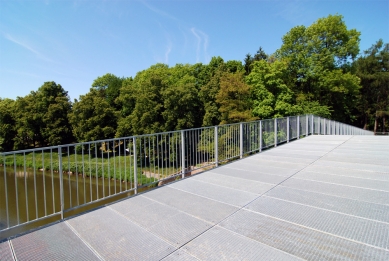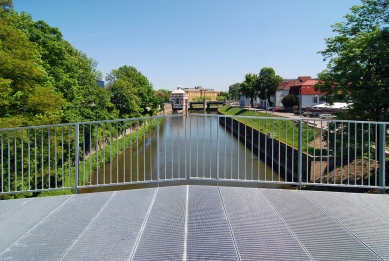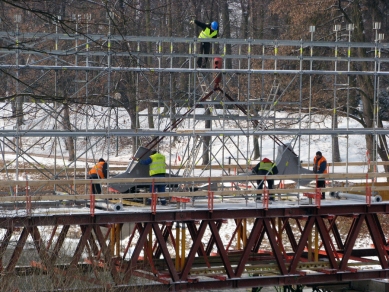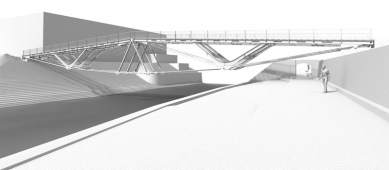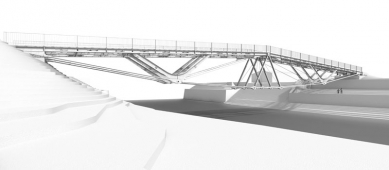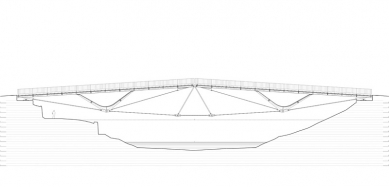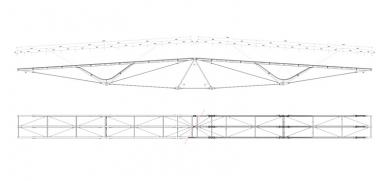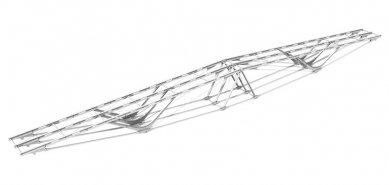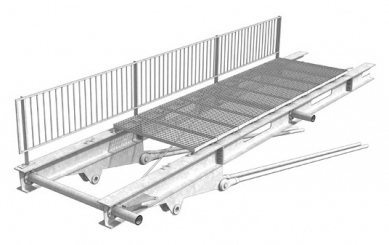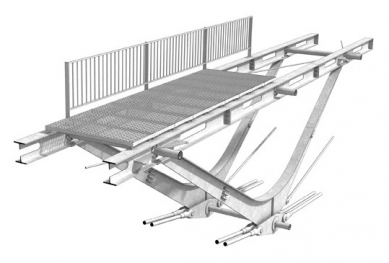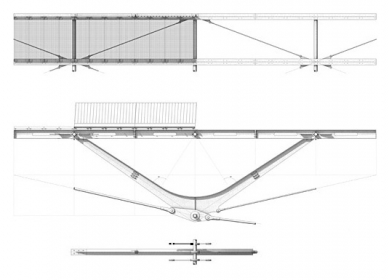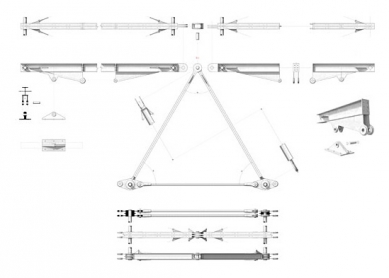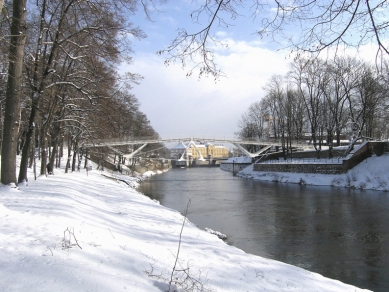
<a>Láva pro pěší a cyklisty přes Orlici</a>

If we understand the city as a collage of historical events, then Hradec Králové at the confluence of the Elbe and Orlice rivers belongs to the urban organisms for which this metaphor applies in an entirely extraordinary manner. Fragments of the medieval period, together with the Baroque anti-Reformation and the fortification architecture of the Theresian-Josephinian era, create an unmistakable cultural environment that bears witness not only to historically significant European events but, above all, to advanced architecture, whose continuity, including the works of Josef Gočár, Jan Kotěra, and others, as well as top works of classical modernism, remains unbroken to this day. Continuing this continuity at such a high level means proceeding cautiously, with sensitivity, respect, and discipline. The footbridge for pedestrians and cyclists over the Orlice river between Jiráskovy sady and the university campus is, both because of its prominent position in the city center and its relatively significant span, a construction project for which the aforementioned conditions are more than binding.
Bridge construction is, more than any other field, a multidisciplinary one. It requires a comprehensive systemic solution that takes into account not only technical and technological aspects but also economic, aesthetic, and functional issues. After careful consideration of all these criteria, the authors chose a lightweight prefabricated steel structure, whose advantages are as follows:
-
minimization of investment costs by choosing a simple statically determinate system
-
limitation of "wet construction" to the absolutely necessary minimum (foundations)
-
workshop prefabrication of all structural components and limitation of their dimensions in relation to transport requirements and corrosion protection by hot-dip galvanizing
-
minimization of maintenance costs through hot-dip galvanizing of all structural elements
-
minimization of potential repair costs through easy assembly intervention into the modular bolted structure
-
quick and trouble-free assembly with minimal demands for the use of complex lifting equipment and auxiliary structures
-
minimization of interference with the environment by maximizing the dematerialization of the structure
The authors rejected suspended structural systems, which are the usual choice in similar cases, considering the dominance of the supporting pylon in the environment of Jiráskovy sady to be undesirable, and instead opted for a structure consisting of two cantilever beams, connected at the upper chord by a joint and at the lower chord by a five-sided tensile polygon in the shape of a flat parabola. The compressive elements between the upper and lower chords are two bracing members shaped like the letter "V" and a triangular brace at the mid-joint. This assembled cantilever beam is repeated three times at intervals of 2.25 m. The transverse stiffness of the structure is ensured by compressive spacing tubes and planar bracing both in the horizontal plane of the bridge deck and in the plane of the central compressive bracing. To emphasize the lightness of the structure and its clear readability from all viewing angles, the authors chose a transparent and permeable surface for the bridge deck consisting of pressed grating parts measuring 2.25 x 0.75 m laid on the profiles of the upper chord.
The authors aimed to create a lightweight, transparent, and functionally readable organism that does not draw attention to itself through a statement of exposed form, but rather through the language of intelligent and rational construction with clear readability of compressive and tensile elements and with simple mechanics that is easily accessible even to the "untrained eye." The priority of the design was the appropriate integration of the footbridge into the environment of Jiráskovy sady with minimal interference in the park greenery and heritage-protected fragments of the Josephine fortification. The realization of the design resulted in an object with trouble-free usability, a homogeneous robust surface, and minimal maintenance requirements.
./.
baum & baros ARCHITEKTEN
13.06.12
Bridge construction is, more than any other field, a multidisciplinary one. It requires a comprehensive systemic solution that takes into account not only technical and technological aspects but also economic, aesthetic, and functional issues. After careful consideration of all these criteria, the authors chose a lightweight prefabricated steel structure, whose advantages are as follows:
-
minimization of investment costs by choosing a simple statically determinate system
-
limitation of "wet construction" to the absolutely necessary minimum (foundations)
-
workshop prefabrication of all structural components and limitation of their dimensions in relation to transport requirements and corrosion protection by hot-dip galvanizing
-
minimization of maintenance costs through hot-dip galvanizing of all structural elements
-
minimization of potential repair costs through easy assembly intervention into the modular bolted structure
-
quick and trouble-free assembly with minimal demands for the use of complex lifting equipment and auxiliary structures
-
minimization of interference with the environment by maximizing the dematerialization of the structure
The authors rejected suspended structural systems, which are the usual choice in similar cases, considering the dominance of the supporting pylon in the environment of Jiráskovy sady to be undesirable, and instead opted for a structure consisting of two cantilever beams, connected at the upper chord by a joint and at the lower chord by a five-sided tensile polygon in the shape of a flat parabola. The compressive elements between the upper and lower chords are two bracing members shaped like the letter "V" and a triangular brace at the mid-joint. This assembled cantilever beam is repeated three times at intervals of 2.25 m. The transverse stiffness of the structure is ensured by compressive spacing tubes and planar bracing both in the horizontal plane of the bridge deck and in the plane of the central compressive bracing. To emphasize the lightness of the structure and its clear readability from all viewing angles, the authors chose a transparent and permeable surface for the bridge deck consisting of pressed grating parts measuring 2.25 x 0.75 m laid on the profiles of the upper chord.
The authors aimed to create a lightweight, transparent, and functionally readable organism that does not draw attention to itself through a statement of exposed form, but rather through the language of intelligent and rational construction with clear readability of compressive and tensile elements and with simple mechanics that is easily accessible even to the "untrained eye." The priority of the design was the appropriate integration of the footbridge into the environment of Jiráskovy sady with minimal interference in the park greenery and heritage-protected fragments of the Josephine fortification. The realization of the design resulted in an object with trouble-free usability, a homogeneous robust surface, and minimal maintenance requirements.
./.
baum & baros ARCHITEKTEN
13.06.12
The English translation is powered by AI tool. Switch to Czech to view the original text source.
1 comment
add comment
Subject
Author
Date
rorejs
Rudolf Žofka
18.06.12 08:51
show all comments


