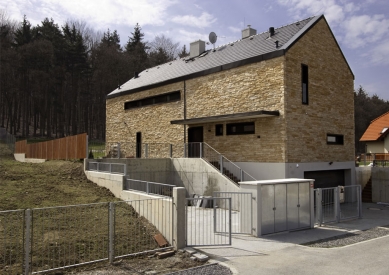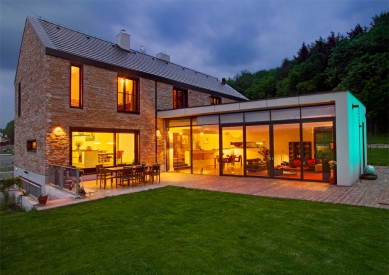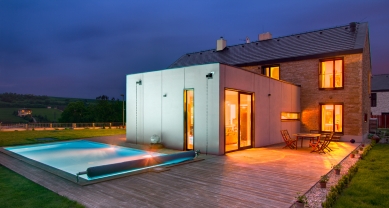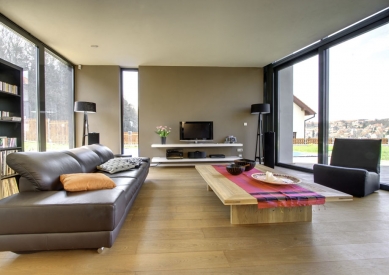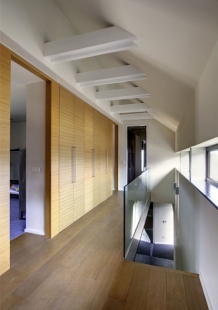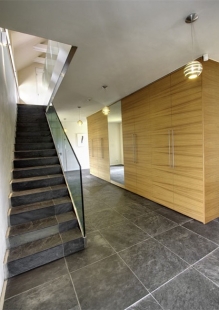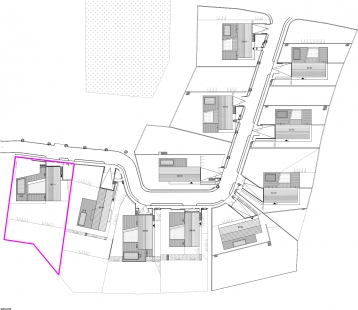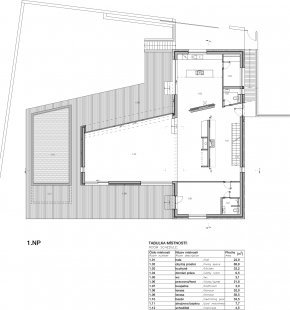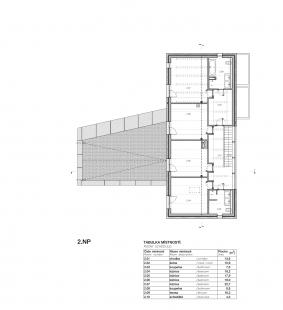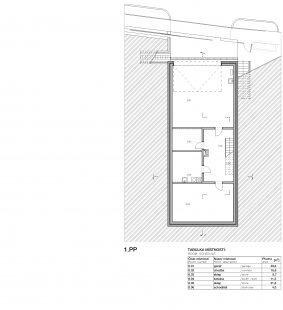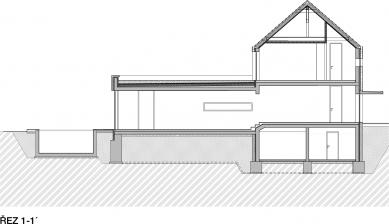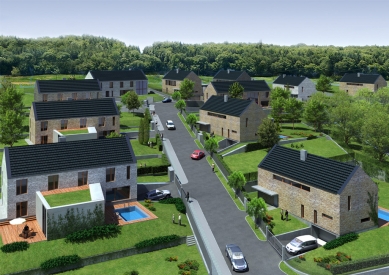
The Valley

Tuchoměřice is growing and is slowly becoming a suburb of Prague. The fragile balance between the old and the new is ensured by the reconstruction of existing historical buildings. The traditional activities of Tuchoměřice inhabitants—agriculture and work in the quarry—are now being replaced by commuting to jobs in Prague, from which there is also a significant influx of property owners constructing new properties. Therefore, the new development is purely residential, carried out by newly arriving residents, which brings a mix of different forms and styles to the village.
The investor purchased the land with the intention of building a collection of larger family villas. The first of these was a prototype designed for his family.
The plot is sloping with a northern orientation. There is a panoramic view opening from east to west into the Tuchoměřice valley. The southern side is protected by a publicly accessible forest. These factors clearly defined the zoning plan and the orientation of the houses.
We designed homes that, in their mass and size, maintained the rural character of the municipality. The shape is based on the archetypal image of a house with a gabled roof, executed in "modern" materials with a new, contemporary layout. The overall solution is volumetrically clean and simple. Each house is somewhat original, yet it adheres to the overall concept of the estate and materials. The simple shape of a "barn" represents the classic village house in a modern context.
We found that most of the home functions can be very well organized within the "barn". In the main mass of the house, there is a large family kitchen, all bedrooms, bathrooms, and communication spaces. The basement houses a garage and service areas. The exception is the living space, which requires more generous proportions and an open view of the valley. Therefore, a single-story extension of the house with a flat roof, which is perpendicular to the basic mass of the barn, is designed.
The materials used are primarily heavy and natural. The surface materials on the concrete supporting structure represent the village character with a sense of clean modernity. The exterior stone cladding (limestone is a local material), wooden windows, concrete tiles, etc. permeates into the interior in the form of wooden floors, large-format slate or ceramic tiles, and smooth plaster…
The houses are fully connected to the municipal infrastructure. The source of heat is a gas boiler with underfloor heating. The electrical installation is designed with a "smart home" system.
The investor purchased the land with the intention of building a collection of larger family villas. The first of these was a prototype designed for his family.
The plot is sloping with a northern orientation. There is a panoramic view opening from east to west into the Tuchoměřice valley. The southern side is protected by a publicly accessible forest. These factors clearly defined the zoning plan and the orientation of the houses.
We designed homes that, in their mass and size, maintained the rural character of the municipality. The shape is based on the archetypal image of a house with a gabled roof, executed in "modern" materials with a new, contemporary layout. The overall solution is volumetrically clean and simple. Each house is somewhat original, yet it adheres to the overall concept of the estate and materials. The simple shape of a "barn" represents the classic village house in a modern context.
We found that most of the home functions can be very well organized within the "barn". In the main mass of the house, there is a large family kitchen, all bedrooms, bathrooms, and communication spaces. The basement houses a garage and service areas. The exception is the living space, which requires more generous proportions and an open view of the valley. Therefore, a single-story extension of the house with a flat roof, which is perpendicular to the basic mass of the barn, is designed.
The materials used are primarily heavy and natural. The surface materials on the concrete supporting structure represent the village character with a sense of clean modernity. The exterior stone cladding (limestone is a local material), wooden windows, concrete tiles, etc. permeates into the interior in the form of wooden floors, large-format slate or ceramic tiles, and smooth plaster…
The houses are fully connected to the municipal infrastructure. The source of heat is a gas boiler with underfloor heating. The electrical installation is designed with a "smart home" system.
The English translation is powered by AI tool. Switch to Czech to view the original text source.
1 comment
add comment
Subject
Author
Date
La Vallée, poznámka
Slavomír Kuchovský
22.07.12 04:11
show all comments


