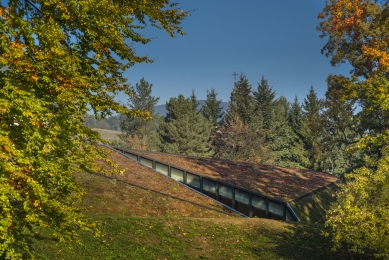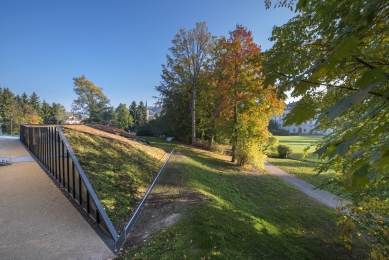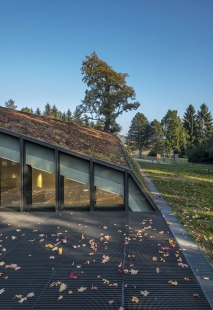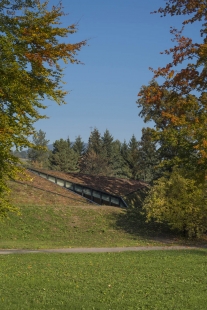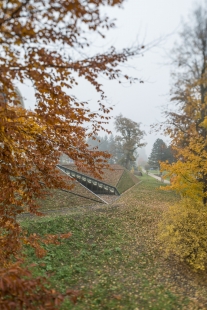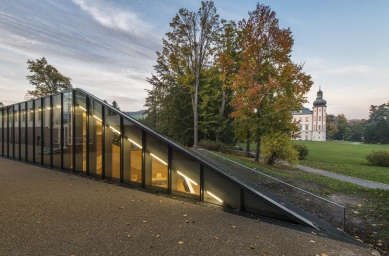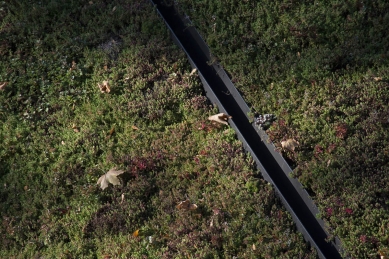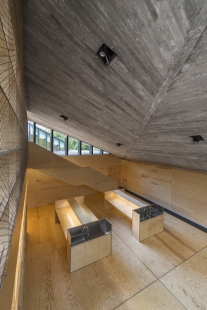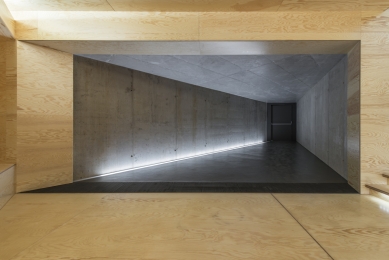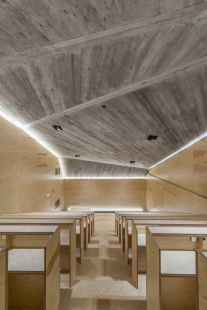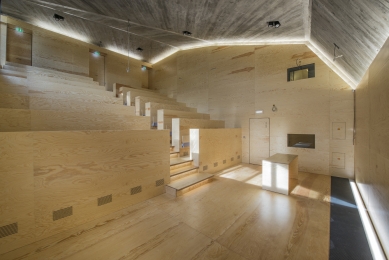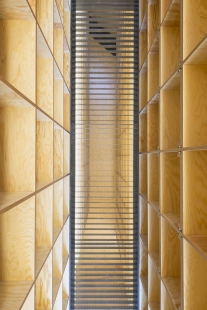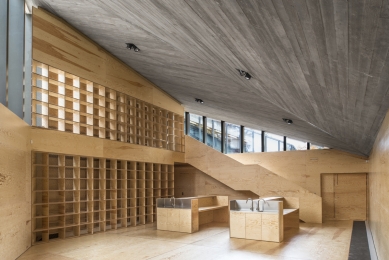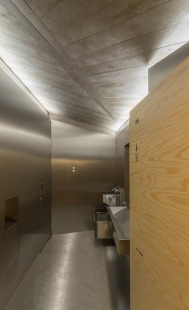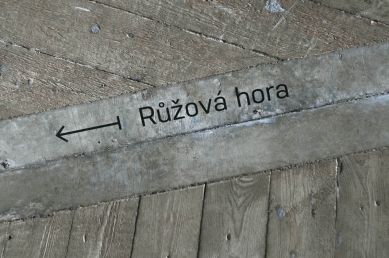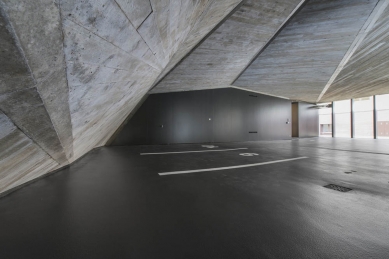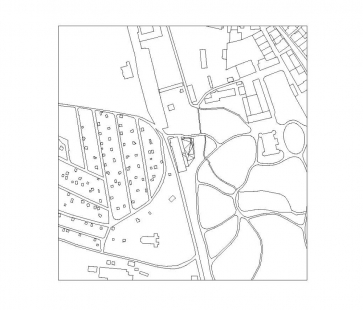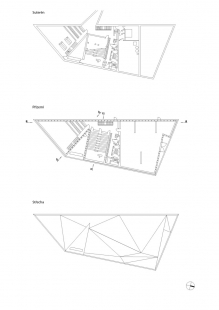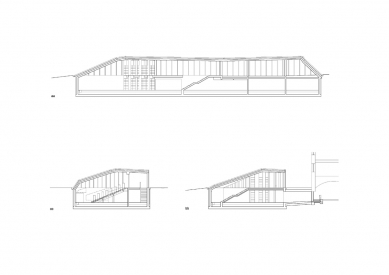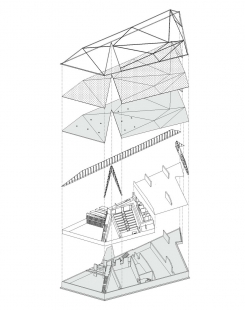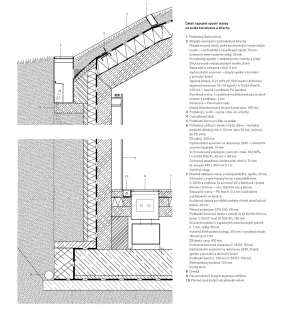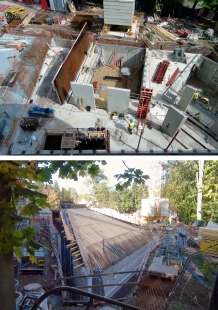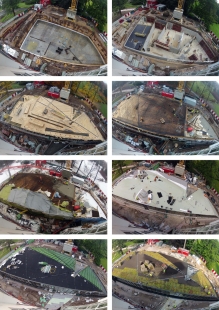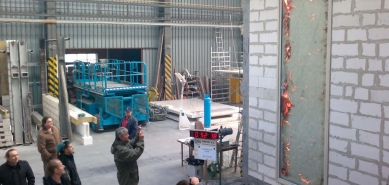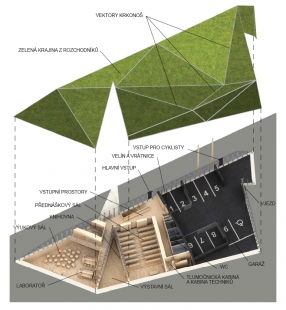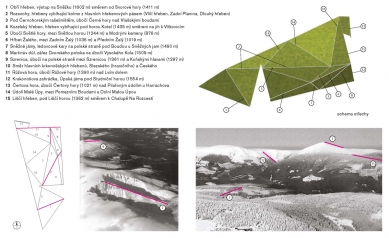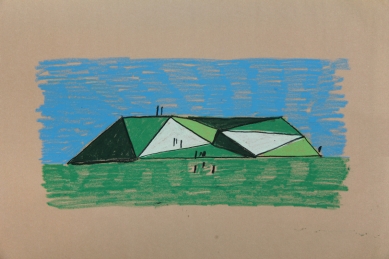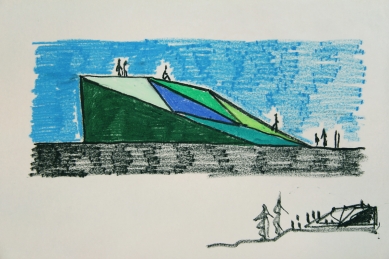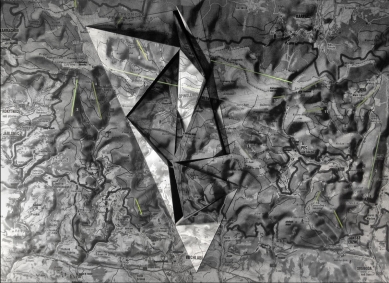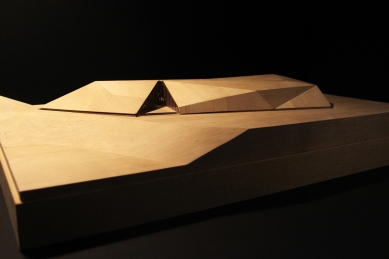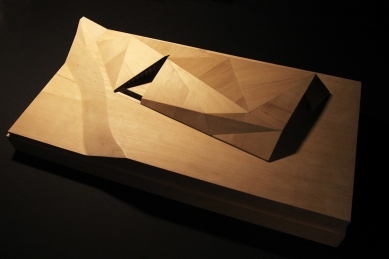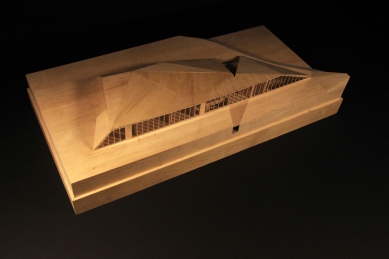
Krkonošské Center for Environmental Education (KCEV)

The Krkonošské Center for Environmental Education (KCEV) presents a new educational institution established and operated by the Administration of the Krkonošsko National Park (KRNAP). The creation of this center was motivated by KRNAP's intention to significantly expand its educational activities towards the public. The initiator of the entire project was the director Ing. Jan Hřebačka, who, together with JUDr. Vladimír Vobořil and other collaborators, created the construction program and concept of the future center.
Location and broader relationships — From an external perspective, the town of Vrchlabí does not have its focal point in its square but rather in the castle park, which has the potential to become a true cultural center for the town. In addition to its beautiful environment and strategically advantageous location, it offers a spatial reserve that allows for the implementation of necessary institutions. A deeper reason for this situation is the history of the place, where a number of production facilities were built in the inner town during the Renaissance. Besides the construction of the castle and the definition of space for the future park, construction activities proceeded spontaneously and did not introduce any significant initiative into the urban arrangement. At the beginning of the 18th century, the Augustinian monastery became the dominant feature of the town, which has gardens adjacent to the castle park.
Placement — The site for the building was designated by the investor in the castle park next to the existing administration building of KRNAP. The location opposite the castle, not far from the town's main dominant feature, the former Augustinian monastery (now the Krkonoš Museum), was chosen appropriately to the significance of KCEV as an important educational institution.
Architecture and concept — The main idea of the design is the notion of a house that itself would serve as a tool for studying and understanding the topography of the Krkonoš Mountains. The building is designed as a hybrid of house and landscape. Its geometry is derived from the geometry of the Krkonoš Mountains. The various slopes and angles of the broken roof have their natural counterparts. On the roof, between metallic vectors representing mountain ridges, sedums are planted. The building is set back from the existing administrative building, creating a transitional space that serves as a platform for entering the building. Through views in the roof, it is possible to observe the activity in the building and indirectly participate in lectures, seminars, and teaching. The building is energy-efficient with very low thermal losses. Heating is provided by heat pump technology. The main load-bearing structures and walls of the underground part are made of architectural concrete. Internal dividing partitions and furniture are made of wood. The furniture is made from plywood panels in such a way that all parts of the panels are utilized, producing no waste.
Roof — The shape of the roof and ceiling is derived from the landscape of the Krkonoš Mountains and is a vivid representation of the forces that shaped their geometry. The roof essentially serves as an abstract model for understanding the basic relationships of their unique topography. As a result, the roof is not a reduced fragment of the Krkonoš Mountains but contains information about the whole. In the exterior, the roof is designed as a "mountain meadow". In the interior, the ceiling is made of architectural concrete, symbolizing rock. The breaking points of the individual parts of the ceiling (the points of the landscape vectors) are highlighted by graphic marks and supplemented with descriptions of specific mountain ranges.
Geometry of the concrete broken surface
The geometric solution of the roof was designed and optimized with regard to the implementation of the structure, which, despite the complicated shape of the roof, proceeded quite standardly. The individual layers of the roof (concrete shell, waterproofing, thermal insulation, vegetation layer) had a consistent thickness across its fourteen individual surfaces. This fact proved to be absolutely crucial for the design and realization of the roof (fig. 1 2).
An irregularly broken surface, although defined by only a few (usually triangular) facets, contains a hidden problem that arises when working out this surface into construction drawings. If the same thickness (for example, concrete panels) is added to each of the facets, the newly created facets will not meet at a single joint. If a random point is chosen as the joint, the new facets will meet, but the plate defined by them will no longer have a constant thickness, which obviously presents a significant complication during construction (formwork, thermal insulation, subsequent roofing elements...).
Given the visible bottom face of the broken ceiling plate and the distinctly visible gutters on the top face of the roof, it was necessary to find a solution whereby the individual facets met at a single joint even when increasing their original zero thickness (fig. 3).
One way to achieve this elegantly is to add slightly different thicknesses to each facet. Common joints then always lie on the connection of the original joints and an imaginary focal point that directs the position of the new joints. The points of the broken surface are projected from the focal point in the desired direction. This method is more successful the more the broken surface resembles a spherical surface. The thickness of the facets then varies little (in the case of the addressed broken surface, it ranged from 250 to 300 mm). The original inspiration from the mountain massif was surprisingly well chosen from this perspective. Just as the ridges of the Krkonoš Mountains are placed on the almost spherical surface of our planet, it was also possible to find a corresponding spherical surface for the ridges of the broken surface (fig. 4).
In the described procedure, there is only one unknown variable – the location of the projection focal point. An ideal solution probably does not exist. By changing the position of the focal point, the thickness, statics, and appearance of the concrete broken surface also change. For this reason, the method of gradual refinement with visual feedback was chosen. The final position had to be reached through nearly one hundred possible focal points. This phase could not proceed without assembling its own algorithmic procedures and implementing them in the scripting interface of 3D software (fig. 5, 6).
Operations — KCEV is to become a place of enlightenment and discussions on ecological issues. It should serve for organizing public lectures, international conferences, research projects, and also be a place for educating and nurturing children and youth, who will thus gain a deeper awareness and respect for natural values. For these purposes, the building includes a lecture hall, laboratory, library, classroom, exhibition spaces, technical and operational spaces, and storage.
Lecture hall — The hall serves for organizing lectures and professional conferences. Thanks to the use of a wide screen and spatial sound, it has the parameters of a small cinema. Individual lectures and conferences can be recorded both audibly and visually. The hall is equipped with a technician's cabin for controlling the hall's technology, audiovisual equipment, and an interpreting booth for translation into two languages. The interior is entirely designed from plywood panels. The main component of the hall’s interior is benches with folding seats and integrated ventilation. Each place is equipped with a work surface light for taking notes during projections. The hall space can be connected to the exhibition space, laboratory, and classroom through large rotating doors. This allows these operations to complement and cooperate with each other. Capacity: 76 seats + 2 barrier-free spots for disabled attendees. Operations: professional lectures, conferences, screening hall.
Laboratory — Direct contact between the theoretical and practical parts of teaching plays an important role in education. Therefore, the laboratory is part of the classroom and library space. The interior is lined with wooden plywood panels. Their surface is treated with resin to resist increased mechanical stress. This surface prevents moisture from penetrating the material and the construction of the furniture. The interior also includes fixed laboratory tables. Each table has its sink, connection to the internal network, and integrated lighting.
Capacity: 16 students (two working groups of 8)
Classroom — The teaching hall will function similarly to a standard classroom with a capacity of 30 students. Each student will have their desk and chair. Thanks to mobile furniture, the classroom space is versatile. The classroom will also serve as a drawing room and will be equipped with 30 drawing benches. Students will spend most of their time in the classroom, and it will serve as a universal space for various activities. The classroom can easily transform into a drawing room, multimedia workshop, or reading room. It includes a two-level handy library with storage space for aquariums.
Capacity: 30 students
Library — The library is designed as a freely accessible store. The mezzanine is made of grid walkways, allowing for an overview of books on both levels. The plywood library features a table for two researchers. The second row of shelves conceals retractable side tables.
Garage / Gallery — The garage/gallery is designed as a hybrid space that can be combined as needed. Due to operating load, the floor is made of matte black resin with white stripes and descriptions. Wooden wall cladding is replaced with metal panels resistant to potential moisture. Chairs, tables, and exhibition furniture are also made of plywood like in other parts of the center.
Graphic design: Kristina Ambrozová
Mobile furniture: Cornelia Klien, Martin Stoss
Implementation documentation: Jan Kolář
Statics: Vratislav Klíma
Geometry of the shell: Jaroslav Hulín
Development of fire façade: Nevšímal, a. s.
Location and broader relationships — From an external perspective, the town of Vrchlabí does not have its focal point in its square but rather in the castle park, which has the potential to become a true cultural center for the town. In addition to its beautiful environment and strategically advantageous location, it offers a spatial reserve that allows for the implementation of necessary institutions. A deeper reason for this situation is the history of the place, where a number of production facilities were built in the inner town during the Renaissance. Besides the construction of the castle and the definition of space for the future park, construction activities proceeded spontaneously and did not introduce any significant initiative into the urban arrangement. At the beginning of the 18th century, the Augustinian monastery became the dominant feature of the town, which has gardens adjacent to the castle park.
Placement — The site for the building was designated by the investor in the castle park next to the existing administration building of KRNAP. The location opposite the castle, not far from the town's main dominant feature, the former Augustinian monastery (now the Krkonoš Museum), was chosen appropriately to the significance of KCEV as an important educational institution.
Architecture and concept — The main idea of the design is the notion of a house that itself would serve as a tool for studying and understanding the topography of the Krkonoš Mountains. The building is designed as a hybrid of house and landscape. Its geometry is derived from the geometry of the Krkonoš Mountains. The various slopes and angles of the broken roof have their natural counterparts. On the roof, between metallic vectors representing mountain ridges, sedums are planted. The building is set back from the existing administrative building, creating a transitional space that serves as a platform for entering the building. Through views in the roof, it is possible to observe the activity in the building and indirectly participate in lectures, seminars, and teaching. The building is energy-efficient with very low thermal losses. Heating is provided by heat pump technology. The main load-bearing structures and walls of the underground part are made of architectural concrete. Internal dividing partitions and furniture are made of wood. The furniture is made from plywood panels in such a way that all parts of the panels are utilized, producing no waste.
Roof — The shape of the roof and ceiling is derived from the landscape of the Krkonoš Mountains and is a vivid representation of the forces that shaped their geometry. The roof essentially serves as an abstract model for understanding the basic relationships of their unique topography. As a result, the roof is not a reduced fragment of the Krkonoš Mountains but contains information about the whole. In the exterior, the roof is designed as a "mountain meadow". In the interior, the ceiling is made of architectural concrete, symbolizing rock. The breaking points of the individual parts of the ceiling (the points of the landscape vectors) are highlighted by graphic marks and supplemented with descriptions of specific mountain ranges.
Geometry of the concrete broken surface
The geometric solution of the roof was designed and optimized with regard to the implementation of the structure, which, despite the complicated shape of the roof, proceeded quite standardly. The individual layers of the roof (concrete shell, waterproofing, thermal insulation, vegetation layer) had a consistent thickness across its fourteen individual surfaces. This fact proved to be absolutely crucial for the design and realization of the roof (fig. 1 2).
An irregularly broken surface, although defined by only a few (usually triangular) facets, contains a hidden problem that arises when working out this surface into construction drawings. If the same thickness (for example, concrete panels) is added to each of the facets, the newly created facets will not meet at a single joint. If a random point is chosen as the joint, the new facets will meet, but the plate defined by them will no longer have a constant thickness, which obviously presents a significant complication during construction (formwork, thermal insulation, subsequent roofing elements...).
Given the visible bottom face of the broken ceiling plate and the distinctly visible gutters on the top face of the roof, it was necessary to find a solution whereby the individual facets met at a single joint even when increasing their original zero thickness (fig. 3).
One way to achieve this elegantly is to add slightly different thicknesses to each facet. Common joints then always lie on the connection of the original joints and an imaginary focal point that directs the position of the new joints. The points of the broken surface are projected from the focal point in the desired direction. This method is more successful the more the broken surface resembles a spherical surface. The thickness of the facets then varies little (in the case of the addressed broken surface, it ranged from 250 to 300 mm). The original inspiration from the mountain massif was surprisingly well chosen from this perspective. Just as the ridges of the Krkonoš Mountains are placed on the almost spherical surface of our planet, it was also possible to find a corresponding spherical surface for the ridges of the broken surface (fig. 4).
In the described procedure, there is only one unknown variable – the location of the projection focal point. An ideal solution probably does not exist. By changing the position of the focal point, the thickness, statics, and appearance of the concrete broken surface also change. For this reason, the method of gradual refinement with visual feedback was chosen. The final position had to be reached through nearly one hundred possible focal points. This phase could not proceed without assembling its own algorithmic procedures and implementing them in the scripting interface of 3D software (fig. 5, 6).
Author of the text: Jaroslav Hulín
Source: Architekt Journal, 06/2013
Source: Architekt Journal, 06/2013
Operations — KCEV is to become a place of enlightenment and discussions on ecological issues. It should serve for organizing public lectures, international conferences, research projects, and also be a place for educating and nurturing children and youth, who will thus gain a deeper awareness and respect for natural values. For these purposes, the building includes a lecture hall, laboratory, library, classroom, exhibition spaces, technical and operational spaces, and storage.
Lecture hall — The hall serves for organizing lectures and professional conferences. Thanks to the use of a wide screen and spatial sound, it has the parameters of a small cinema. Individual lectures and conferences can be recorded both audibly and visually. The hall is equipped with a technician's cabin for controlling the hall's technology, audiovisual equipment, and an interpreting booth for translation into two languages. The interior is entirely designed from plywood panels. The main component of the hall’s interior is benches with folding seats and integrated ventilation. Each place is equipped with a work surface light for taking notes during projections. The hall space can be connected to the exhibition space, laboratory, and classroom through large rotating doors. This allows these operations to complement and cooperate with each other. Capacity: 76 seats + 2 barrier-free spots for disabled attendees. Operations: professional lectures, conferences, screening hall.
Laboratory — Direct contact between the theoretical and practical parts of teaching plays an important role in education. Therefore, the laboratory is part of the classroom and library space. The interior is lined with wooden plywood panels. Their surface is treated with resin to resist increased mechanical stress. This surface prevents moisture from penetrating the material and the construction of the furniture. The interior also includes fixed laboratory tables. Each table has its sink, connection to the internal network, and integrated lighting.
Capacity: 16 students (two working groups of 8)
Classroom — The teaching hall will function similarly to a standard classroom with a capacity of 30 students. Each student will have their desk and chair. Thanks to mobile furniture, the classroom space is versatile. The classroom will also serve as a drawing room and will be equipped with 30 drawing benches. Students will spend most of their time in the classroom, and it will serve as a universal space for various activities. The classroom can easily transform into a drawing room, multimedia workshop, or reading room. It includes a two-level handy library with storage space for aquariums.
Capacity: 30 students
Library — The library is designed as a freely accessible store. The mezzanine is made of grid walkways, allowing for an overview of books on both levels. The plywood library features a table for two researchers. The second row of shelves conceals retractable side tables.
Garage / Gallery — The garage/gallery is designed as a hybrid space that can be combined as needed. Due to operating load, the floor is made of matte black resin with white stripes and descriptions. Wooden wall cladding is replaced with metal panels resistant to potential moisture. Chairs, tables, and exhibition furniture are also made of plywood like in other parts of the center.
Graphic design: Kristina Ambrozová
Mobile furniture: Cornelia Klien, Martin Stoss
Implementation documentation: Jan Kolář
Statics: Vratislav Klíma
Geometry of the shell: Jaroslav Hulín
Development of fire façade: Nevšímal, a. s.
The English translation is powered by AI tool. Switch to Czech to view the original text source.
2 comments
add comment
Subject
Author
Date
...
Štěpán Skalský
13.01.14 02:00
...
Daniel John
13.01.14 05:50
show all comments



