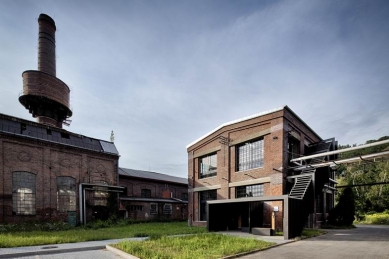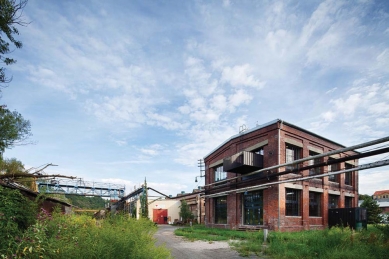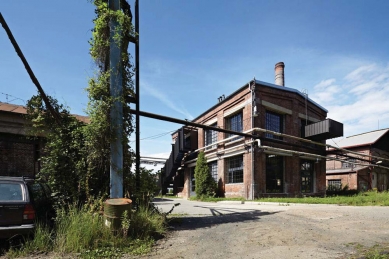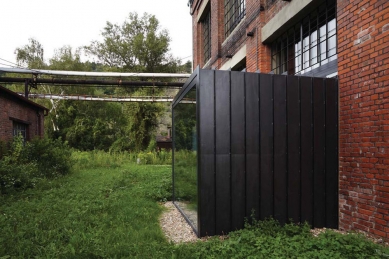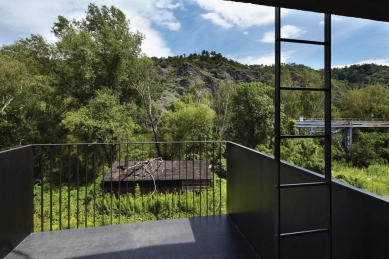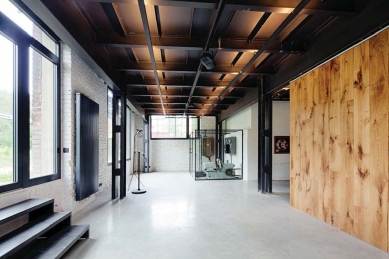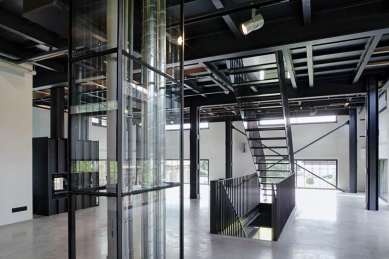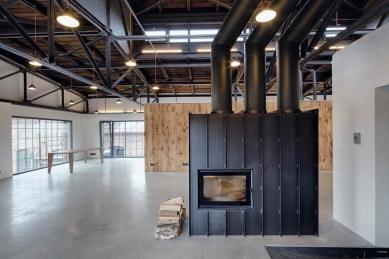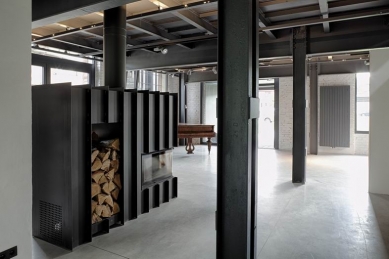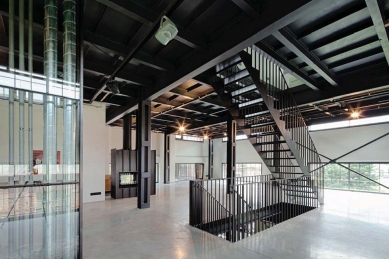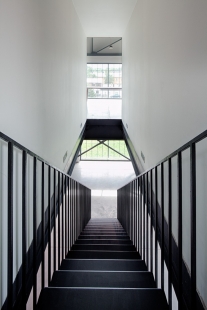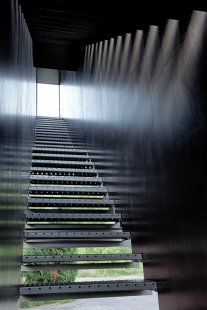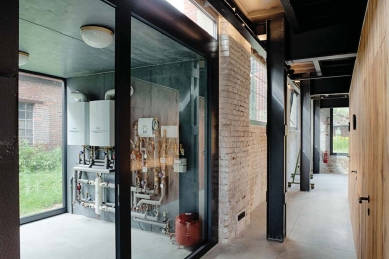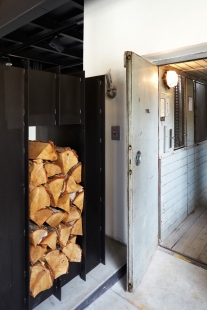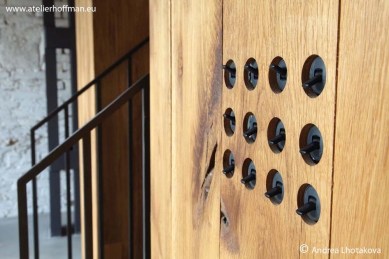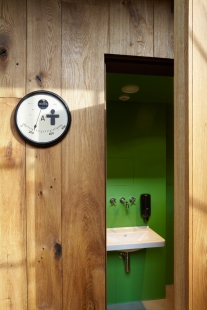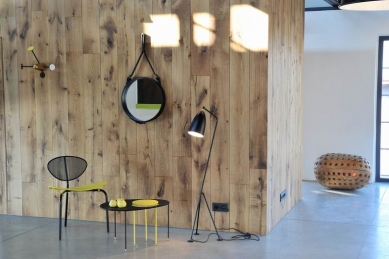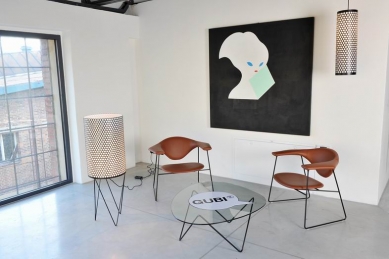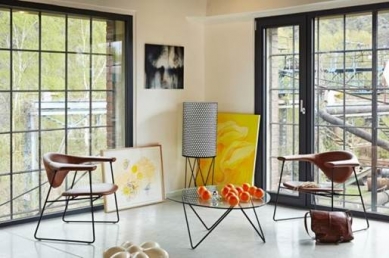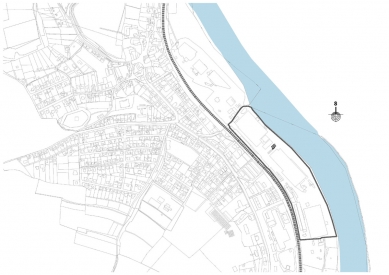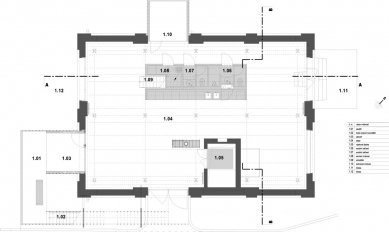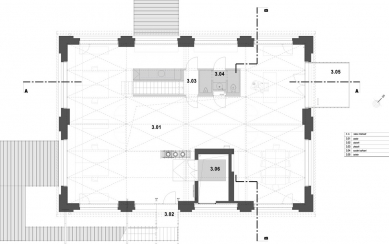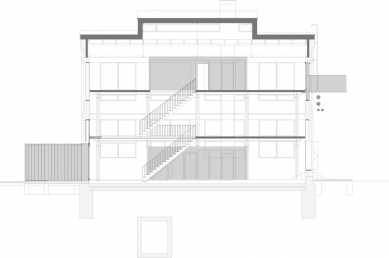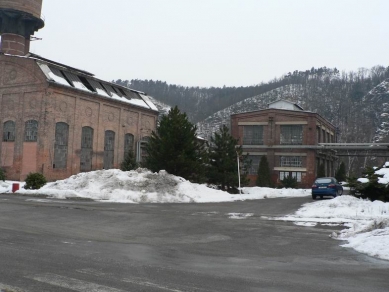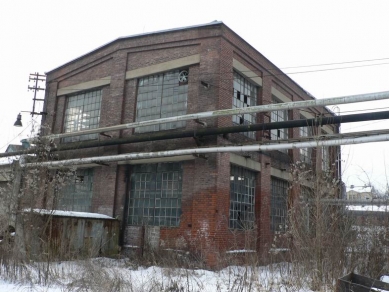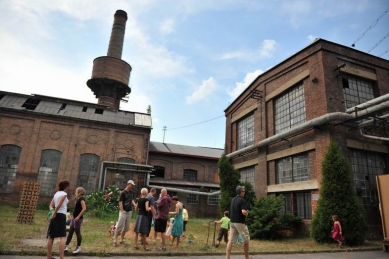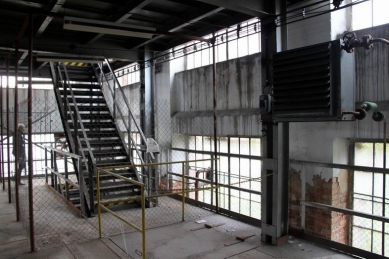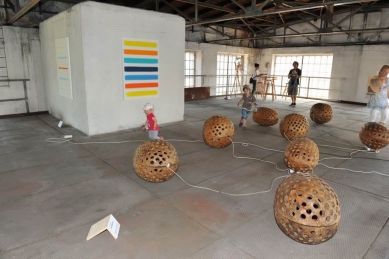
Conversion of the Coal Mill
in the multifunctional building

 |
In 2010, the building was purchased by Patrik Hoffman and the company LUGI s.r.o. From 6/2010 to 12/2011, reconstruction took place according to the design and project of Patrik Hoffman's architectural studio. Together they transformed the old Coal Mill into an inspiring workspace. The building will be used as a multifunctional object where architecture, design, art, production, and storage meet.
...The Screw Factory fascinated me. Already in 2006, when I tried to convince my friend to invest in the area. He did not, so I had to do it myself. An abandoned area where more than 1600 people once worked and lived. Today, there are not even a hundred. And yet, almost everything is here! Houses, railways, roads, technical infrastructure, a river, grown trees...genius loci. The area is neglected and abandoned - it just needs to be awakened to life again.
When looking at the reconstructed Coal Mill, it should be clearly noticeable what is original and what has been added. The volumes of newly added external parts were realized as a system of mutually connected steel boxes (entrance pavilion, staircase, balcony, boiler room) made of 4 mm thick sheets to minimally disrupt the original appearance of the building.
Similarly, we worked with the interior equipment. Additional installations were removed, and the existing internal staircase was replaced with a new, newly oriented steel staircase. The original steel structure was cleaned and painted.
All facilities such as toilets, a kitchenette, and cleaning rooms are hidden in separate wooden "boxes" placed freely in the space, allowing the structure of the house, openness, and generosity of space to stand out as much as possible.
The roof's steel truss structure was left in its original form, including the wooden rafters and sheathing. Window openings were supplemented with new aluminum windows with insulating double glazing from the inside, and the existing steel frames of window fillings were repaired and preserved.
Our wish is for this project to kickstart the transformation of the neglected industrial area into a center where you can find studios, production, showrooms, and shops with interesting items. To become a place that inspires...
Ing. arch. Patrik Hoffman
The English translation is powered by AI tool. Switch to Czech to view the original text source.
9 comments
add comment
Subject
Author
Date
...Hmmm!...
šakal
15.05.12 12:31
Klobouk dolů!
Fiala
16.05.12 06:06
ty vypinace jsou uzasne
Jan Sommer
16.05.12 04:34
wow
Mario Sebok
17.05.12 10:39
"I am without a speech"
takyarchitekt
19.05.12 10:40
show all comments




