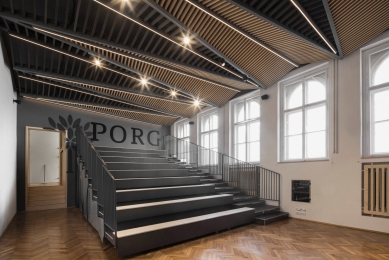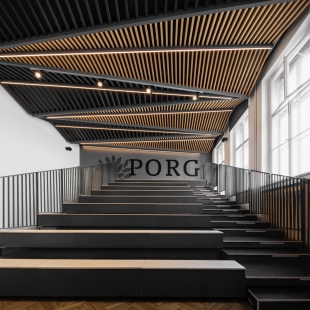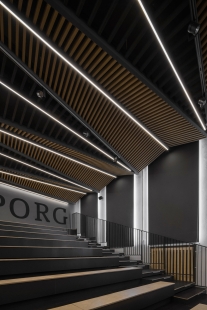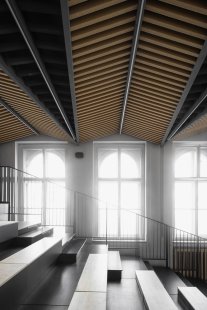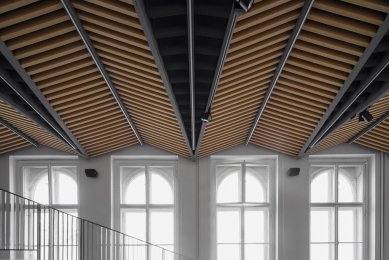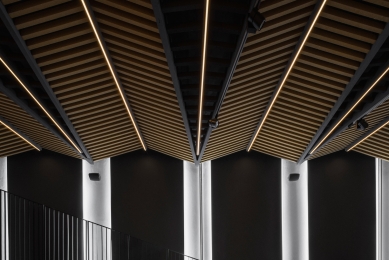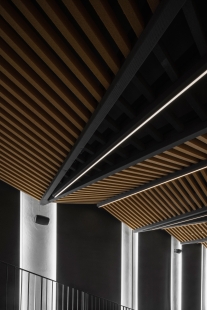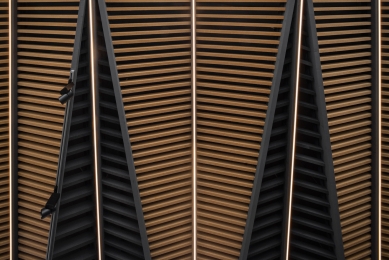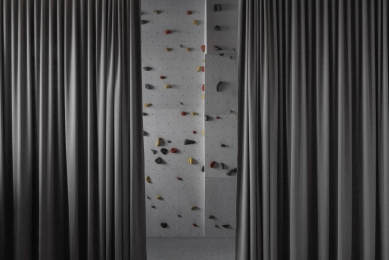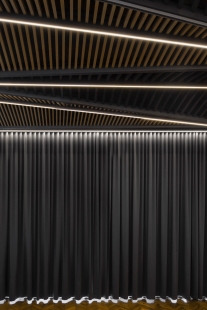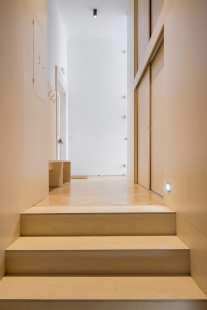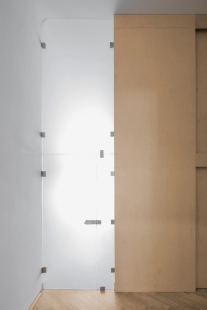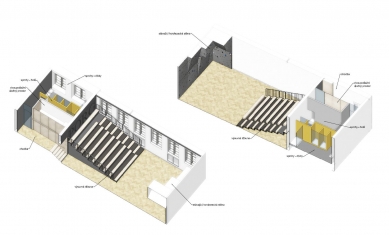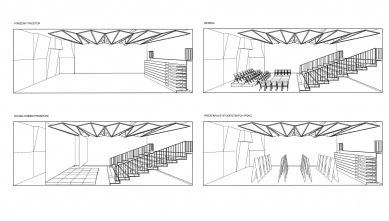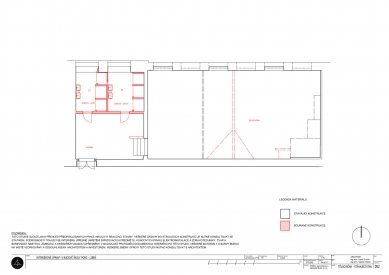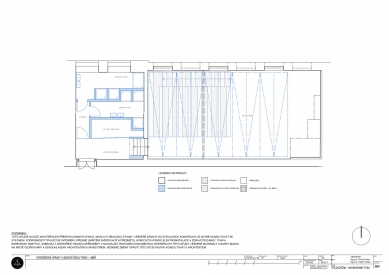
Conversion of the gymnasium into a multifunctional space with facilities at PORG school

The goal of the project was to transform the original gymnasium into a multifunctional space that would fully serve as both a lecture hall and a hall for light physical activities.
Within a few minutes, the existing gym can be converted into a lecture or theater hall by extending the telescopic bleachers. The lighting installed in the newly designed acoustic ceiling can be adjusted with various intensities and moods to fit the current needs of the space.
The retractable bleachers accommodate up to 74 people, and together with the acoustic ceiling made of perforated triangular panels filled with slats in gray and light brown colors, they create a dominant feature in the space. The edges of the ceiling are highlighted by linear lights. The proposed geometry is based on the grid of the existing windows, such that the apex of each “arrow” is always placed on the axis of the window. The arrows pointing away from the window are in a natural color and have a denser pattern, allowing light to naturally flow from the window and making the arrow stand out more. In contrast, the arrows pointing towards the window are dark with a sparser pattern, subtly supporting the overall geometry.
The entrance corridor to the gym is illuminated by glass doors leading from the hallway to the showers. The surfaces of the entrance walls are complemented by a plywood cladding.
Within a few minutes, the existing gym can be converted into a lecture or theater hall by extending the telescopic bleachers. The lighting installed in the newly designed acoustic ceiling can be adjusted with various intensities and moods to fit the current needs of the space.
The retractable bleachers accommodate up to 74 people, and together with the acoustic ceiling made of perforated triangular panels filled with slats in gray and light brown colors, they create a dominant feature in the space. The edges of the ceiling are highlighted by linear lights. The proposed geometry is based on the grid of the existing windows, such that the apex of each “arrow” is always placed on the axis of the window. The arrows pointing away from the window are in a natural color and have a denser pattern, allowing light to naturally flow from the window and making the arrow stand out more. In contrast, the arrows pointing towards the window are dark with a sparser pattern, subtly supporting the overall geometry.
The entrance corridor to the gym is illuminated by glass doors leading from the hallway to the showers. The surfaces of the entrance walls are complemented by a plywood cladding.
ARCHPORT
The English translation is powered by AI tool. Switch to Czech to view the original text source.
0 comments
add comment


