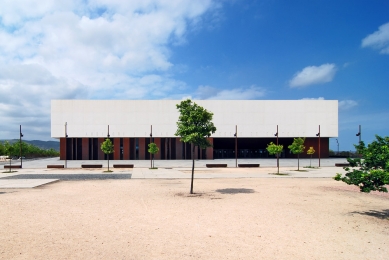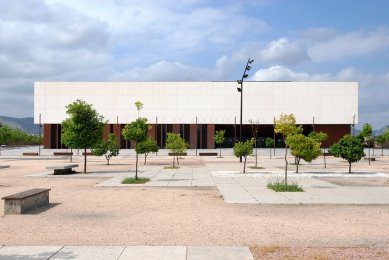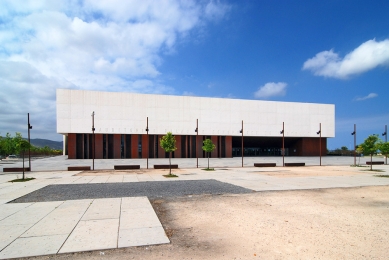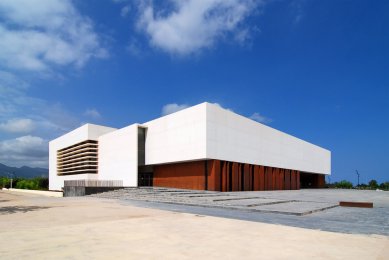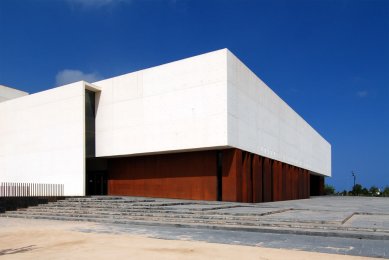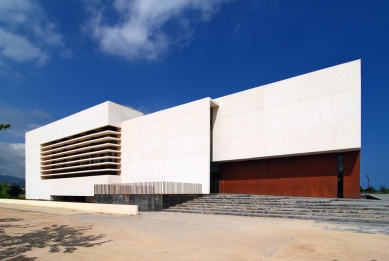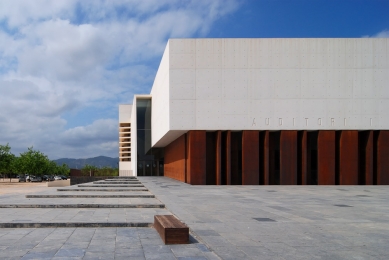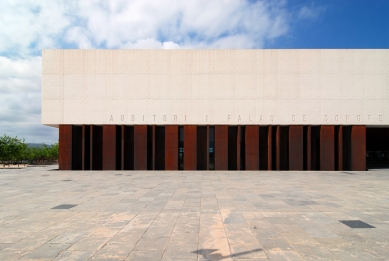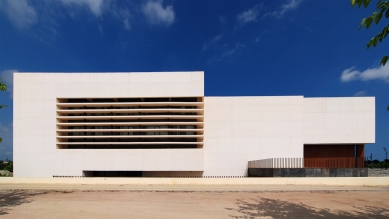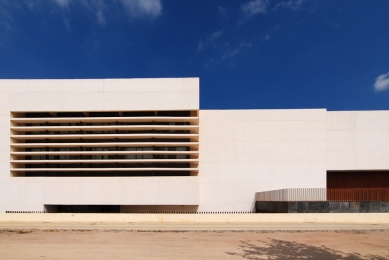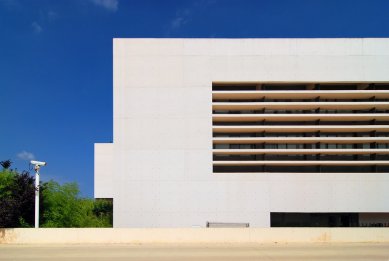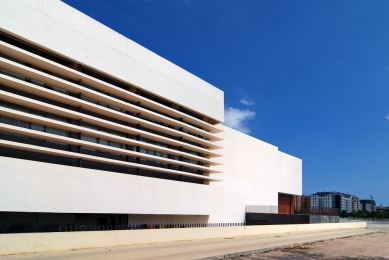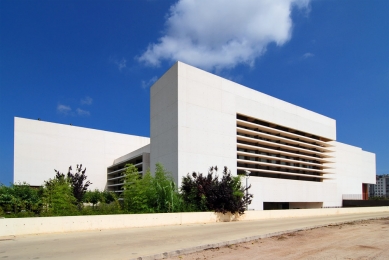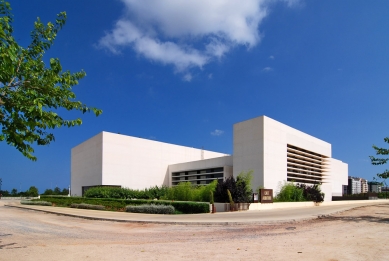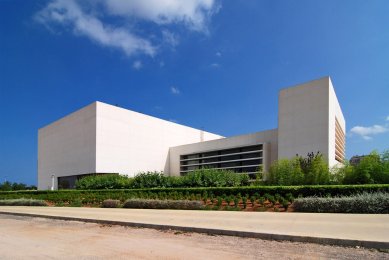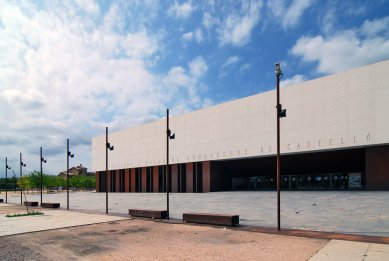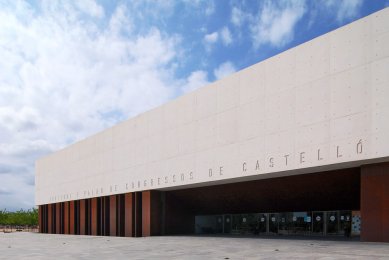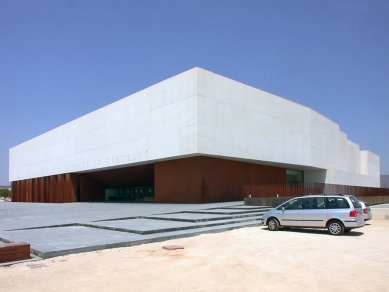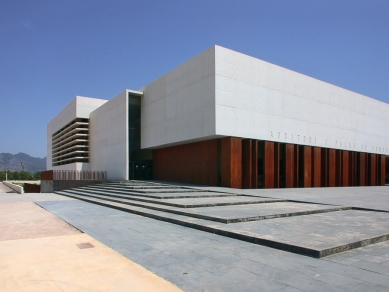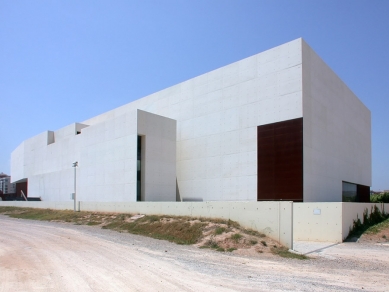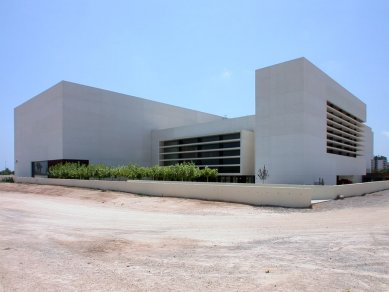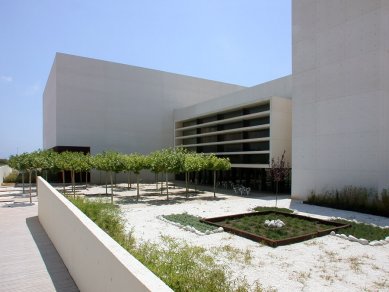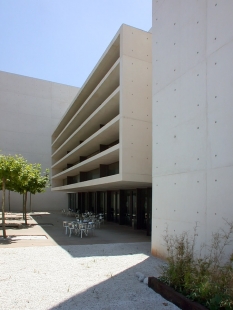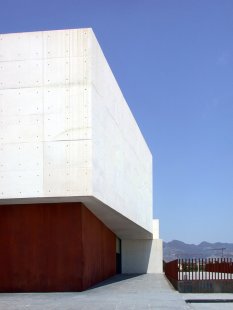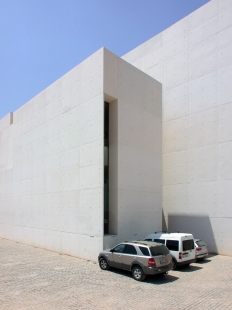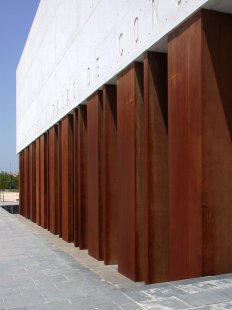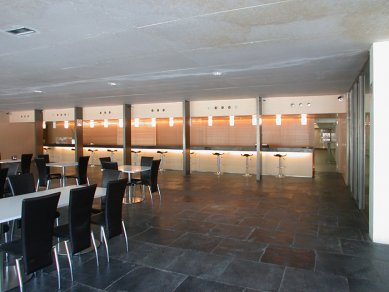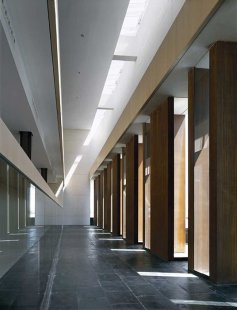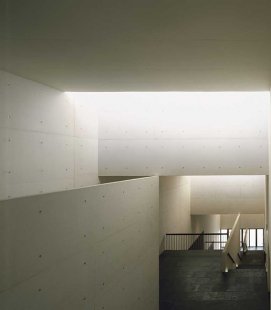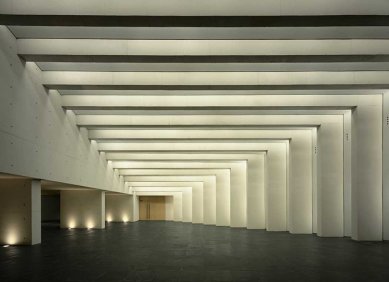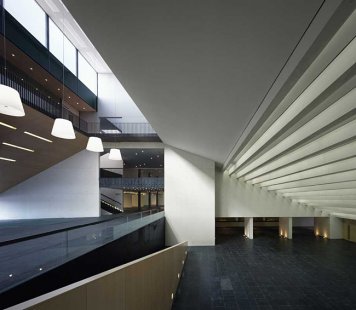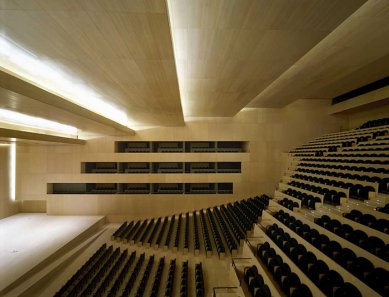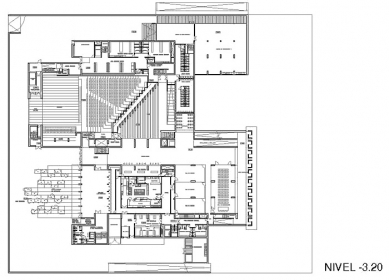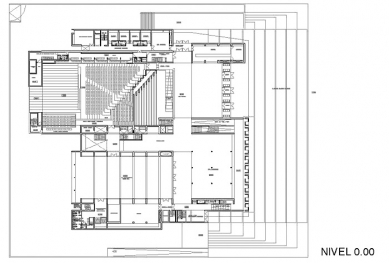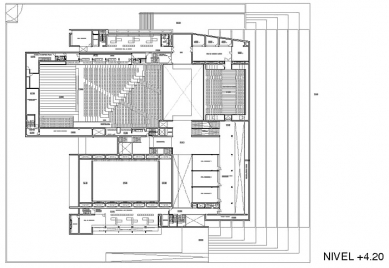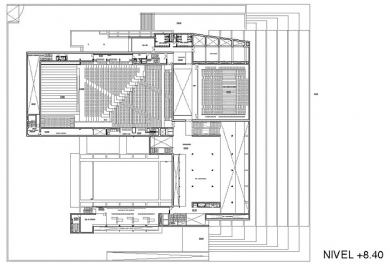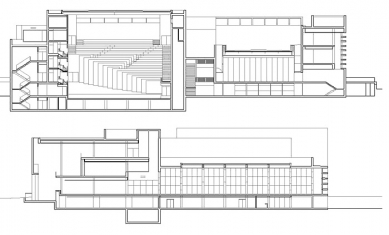
Congress Palace and auditorium
Auditorium and Congress Palace of Castellón

 |
The entrance square to the auditorium represents a place for gathering and exchange, so characteristic of Mediterranean culture. The auditorium offers a constant dialogue between the outside space and the building. The gently sloping square flows into the entrance hall of the auditorium and continues into further spaces. It creates a transition between the outside and inside beneath the concert hall, shaping the vestibule, foyer, and adjacent areas. The design consists of four main volumes. Rehearsal rooms are located in two of these boxes. A larger space is designed for symphonic music, and a smaller cube for chamber music concerts. The hall, promenade areas, and bar are located beneath these large spaces. As a result of the asymmetrical arrangement of the main hall, the corridor facilitating the evacuation of the concert hall is located on the opposite side of the main entrance. Next to these elements or volumes, associated spaces used for conferences, social events, exhibitions, and meetings are directly connected to the auditorium.
The access square constitutes the characteristic meeting and relational place of Mediterranean culture. The auditorium project contemplates a permanent dialogue between the exterior space and the building. The paving of the square, with a gentle slope, invades the hall of the auditorium through a sequence of spaces that provoke a transition between the exterior and the interior below the audition halls, forming vestibules, foyers, and relational spaces. The overall volume is broken down into four pieces. In the first ones, the audition rooms are located. The larger one is for symphonic music, while the smaller one is for chamber music. Beneath these rooms are the hall, waiting areas, and the bar. Surrounding all these spaces are smaller lateral bodies. In one of them, all the support program for the audition rooms is concentrated: dressing rooms, wardrobes, rehearsal rooms, storage rooms, administrative area…, as well as press and representation rooms. On the opposite side, due to the asymmetrical configuration of the larger room, a corridor is developed that collects the different exits facilitating the evacuation of the spaces designated for music auditioning. Alongside these pieces or volumes, forming a single ensemble with the auditorium, are the facilities intended for congresses, social events, exhibition rooms, and meetings.
Ideas competition tendered by the City Council of Castellón in 1991 and subsequently developed by the Generalitat Valenciana through Castelló Cultural.
An ambitious project for the city of Castellón, initially just an auditorium linked to the Conservatory of the city, and later expanded to include a Congress Palace, finally located in the new park next to the emblematic Avenida de Lledó.
It is an important cultural venue for the city of Castellón and its significant metropolitan area, consisting of a symphonic hall with 1,234 seats, a chamber hall with 370 seats, and a congress area, a multipurpose room for 800 people, meeting rooms, offices, exhibition areas, etc., all gathered in a single building that stands as a new reference point for the city and monumentalizes the place.
The building is situated in a large urban park of 80,000 m², also designed and executed by the team of architects led by Carlos Ferrater.
The English translation is powered by AI tool. Switch to Czech to view the original text source.
1 comment
add comment
Subject
Author
Date
Vyprahlá architektura španělská
šakal
05.02.18 01:45
show all comments


