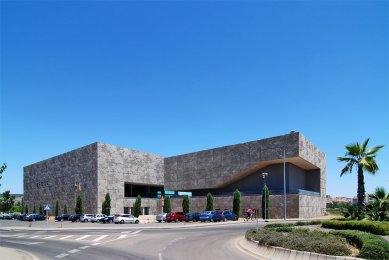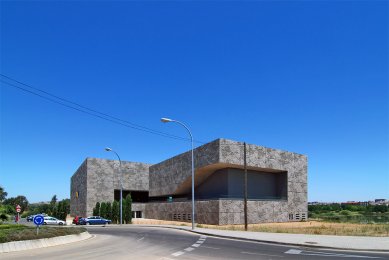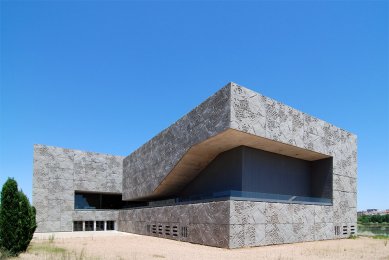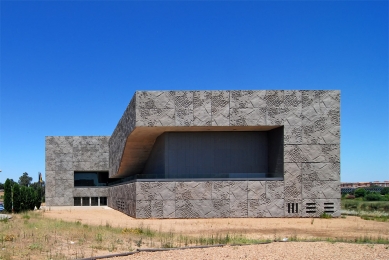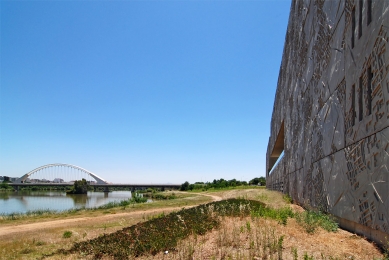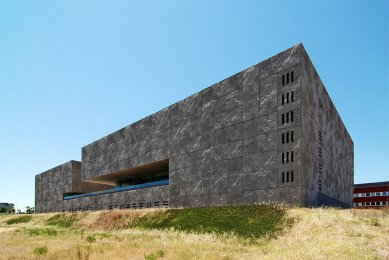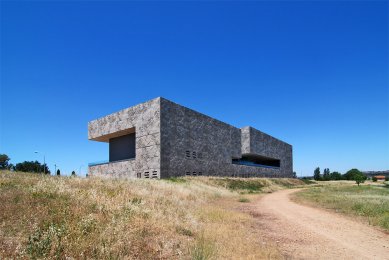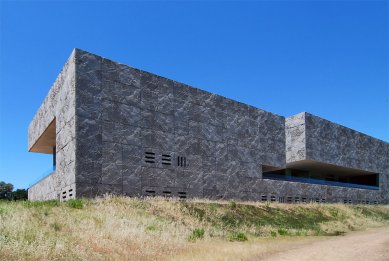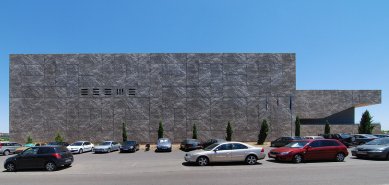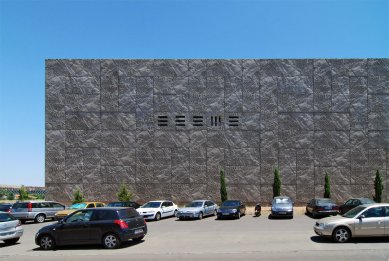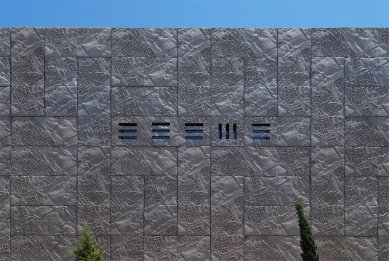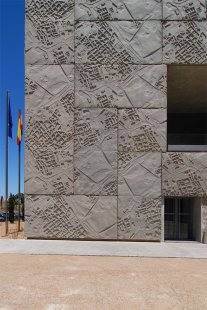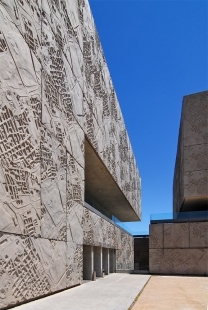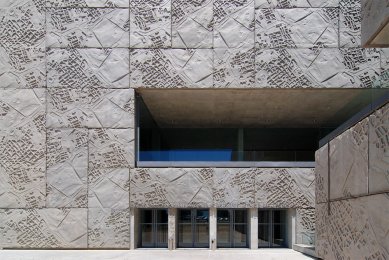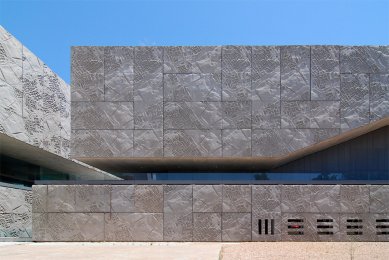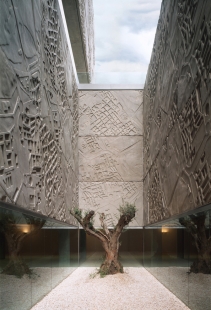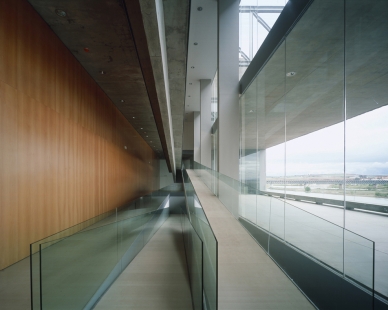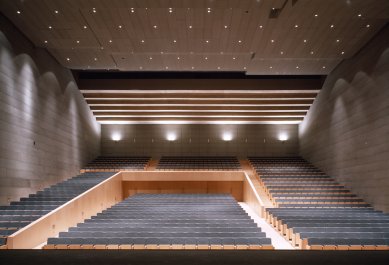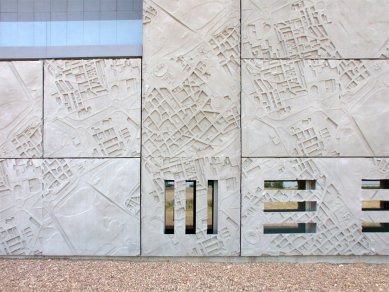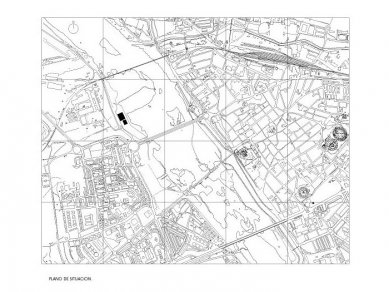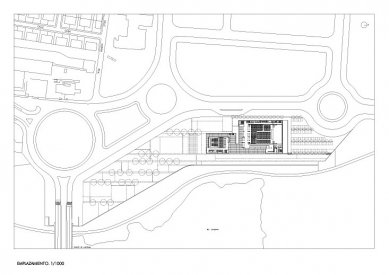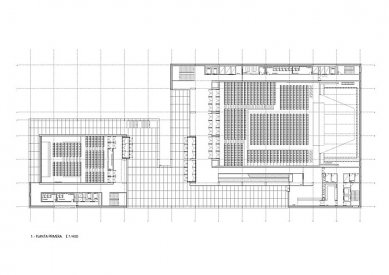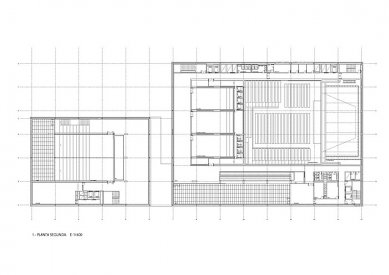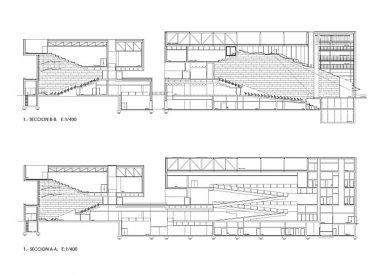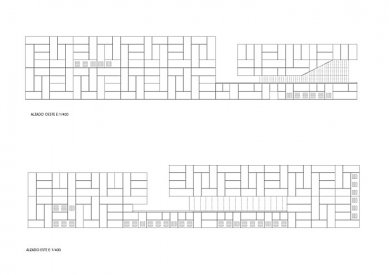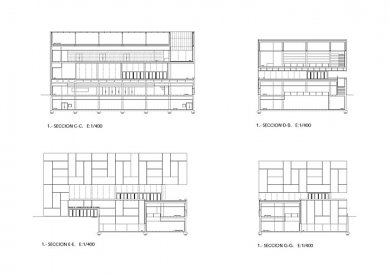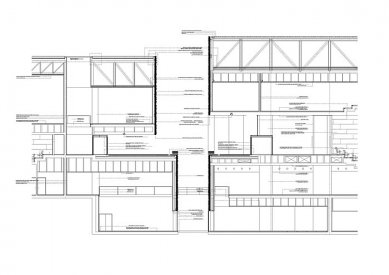
Mérida Conference and Exhibition Centre
Palacio de Congresos y Exposiciones de Mérida

 |
The new Merida Conference Centre must not only resolve a complex brief that makes the music, theatre and opera uses of the auditorium compatible with the exhibition pavilion. It is also a building with a powerful symbolic presence which, due to its contents and location, will add to the notable list of modern architecture in Merida. Set on the west bank of the Guadiana River between the bridge by Santiago Calatrava and the railway bridge, it overlooks the river and the city at the same time. Like a tapestry formed by alternating garden and paved belts, a new square will accompany the visitor’s approach to the building at the northern edge of the site.
The Conference Centre is conceived as a unitary piece, emptied to shape a new public space: a large raised terrace overlooking the city which articulates the basic features of the brief. This platform is a nexus between the two auditoriums, the most characteristic features of the building which can operate independently of the conference and exhibition areas on the lower floors.
The main hall for 1,000 spectators is on a rectangular plan. A variable incline shapes the seating area, with entrances from both the exterior platform and from street level. Its concert usage requires detailed attention to the acoustic details, envisaged by the geometry and volume of the auditorium. The acoustic ceiling, in zinc-clad wooden panels, is installed independently of the roof structure in accordance with a geometry that produces the optimum sound conditions.
Behind the stage of the second hall is a broad glazed opening that visually links the interior space with the entrance square in order to display the horizontal section that runs though the whole building. The exhibition and conference areas are conceived as a modulated sequence of large empty spaces arranged on the ground and mezzanine basement floors.
The materials and treatment used on the enclosure are noteworthy, not only because they essentially shape its image, but also because they are a fundamental part of the project’s theme. What is perceived externally as a solid, massive volume that has been emptied is, in fact, constructed internally from a modulated structural framework of reinforced concrete, with an enclosure of large prefab concrete panels. Like the opus incertum of Roman walls, this heavily textured and pigmented concrete will express a rough, uncertain outer face that contrasts with the metal and glass finish of the two auditorium boxes.
A single original piece by the sculptor Esther Pizzaro was used to produce five rubber moulds arranged in four basic groups. This generates a combinatory system that permits a transition from the individuality of a sculpture to the implementation of an industrialized construction process.
From outside, the building is characterized by the continuity of stone-like material, contemporary in its construction technique while at the same time reminiscent of the old Roman walls in Merida.
The Mérida Conference and Exhibition Centre will become part of the Guadiana River bank environment with the power and expressiveness required by its public and institutional nature. It will be a compact building with a desire to be timeless, like a vestige of some remote past, that overlooks the city it adopts and represents.
0 comments
add comment


