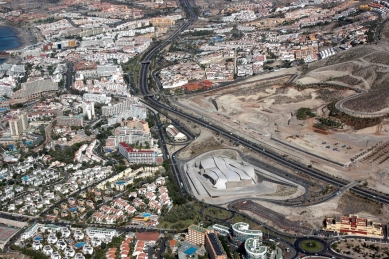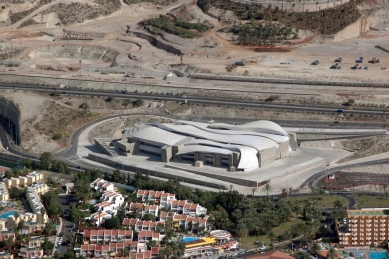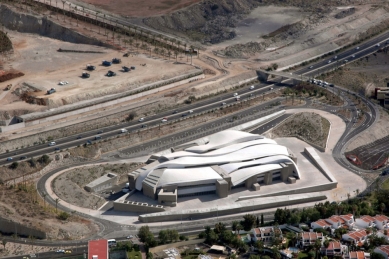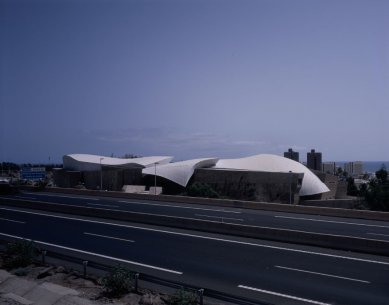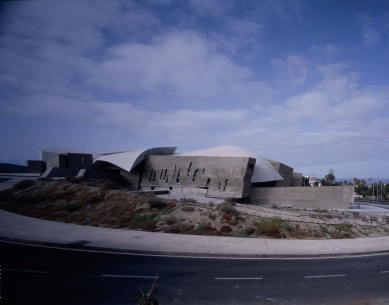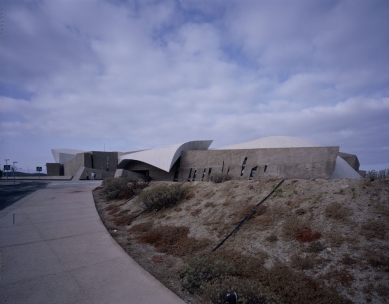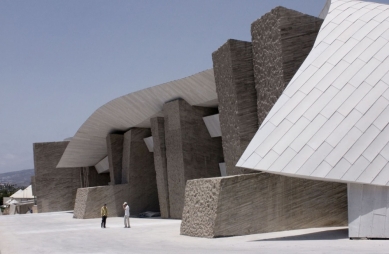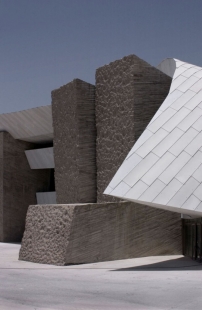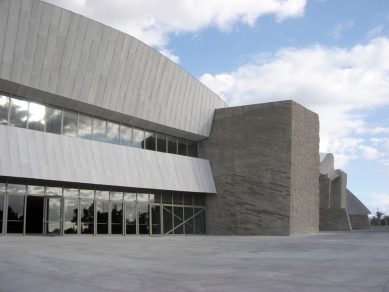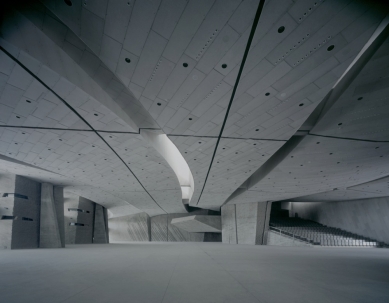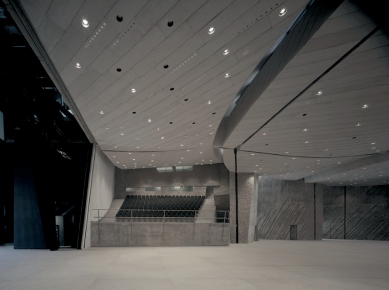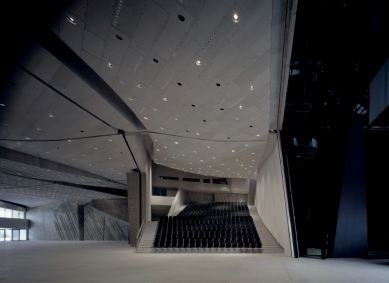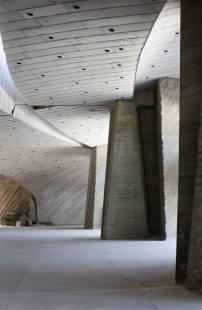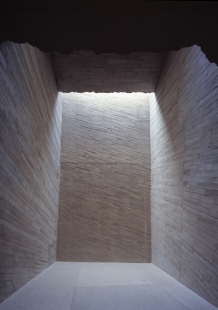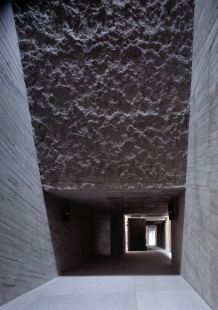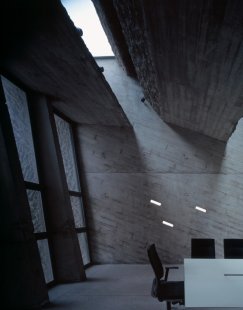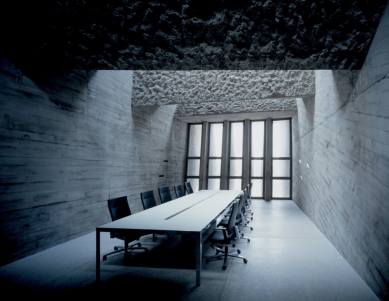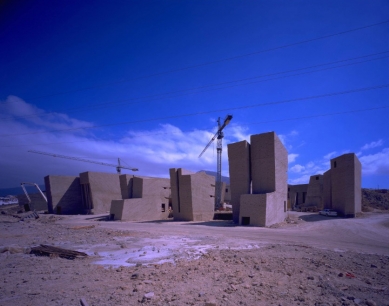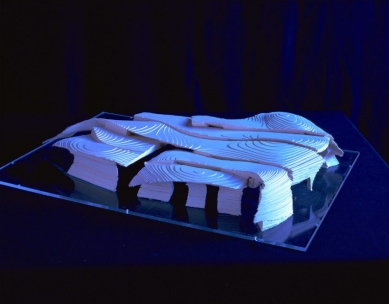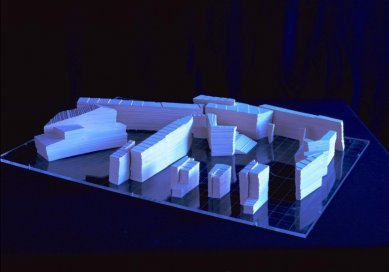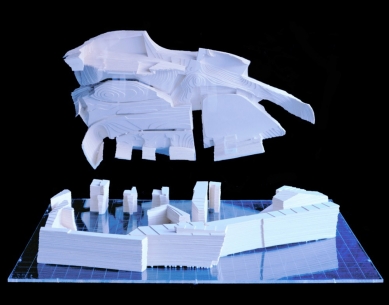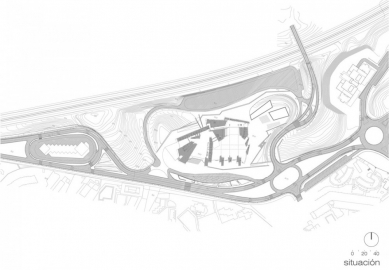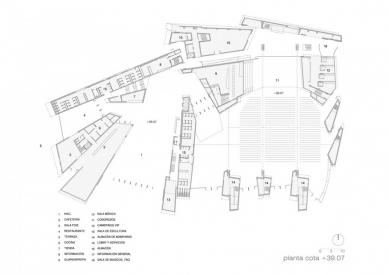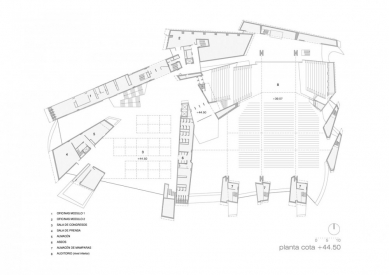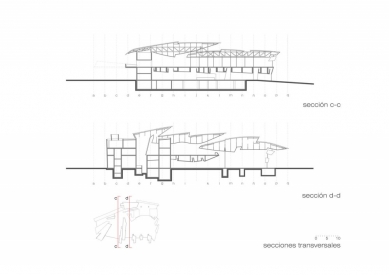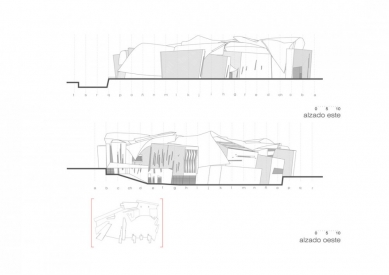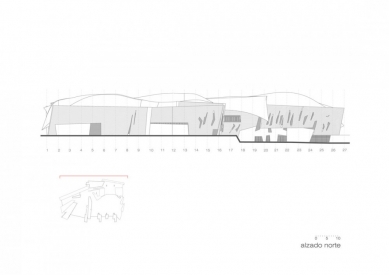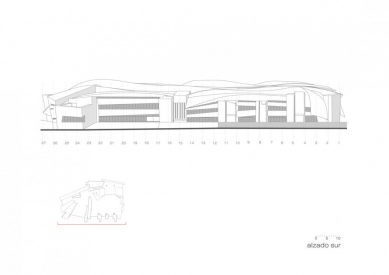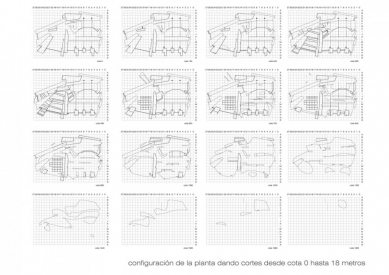
Magma Arts and Congress Center
Magma Arte & Congresos

 |
Fernando Menis
Set in an exceptional location close to the airport and highway, and placed in the biggest tourist spot in the island, surrounded by numerous hotel complexes, the MAGMA Arte&Congresos, the Convention Centre in Tenerife, appears as a reference point. The semi-desert landscape around it and the presence of the sea are the starting points of the concept of the building. Though it is not situated directly on the water, it does have a strong relation with the ocean, an imposing presence that frames the building with a constant view of La Gomera Island. The building takes advantage of this relationship, being set on the hill at the perfect height to show off its profile against the sea. From the distance, the building asserts itself arrogantly through its constructive forms, expressiveness, and strength, while close up it dissolves into its surroundings, blending with the environment. Thirteen geometrically shaped blocks emerge from the base; these house all programmatic functions: offices, restrooms, cafeteria etc These pieces arise, creating a fault line that produces the flow of the roof, imagined as a liquid in motion, outlining the space in every direction. The undulating surface becomes fractured, creating cracks of light and ventilation, splitting and multiplying everywhere with a sensation of lightness. The in-between spaces are the conference halls, which can be used for different activities with varying degrees of compartmentalization. The main conference hall, placed in the ground floor, has 2354m² surface plus a stage measuring 300m² that can hold around 2500 people. It can be divided in up into nine small conference rooms that can seat 300 people each. The first floor hall has 1865m² of surface and can be also divided into smaller rooms that accommodate between 20 and 200 people. This transformation is achieved by soundproofed panels set in wardrobe - rocks. Technical requirements have determined, which strives for certain acoustic results. The flowing and undulating role of the roof inside responds to technical necessities which were determined during the construction process, with the help of collaborators, among them the director of the Symphonic Orchestra of Tenerife.
0 comments
add comment


