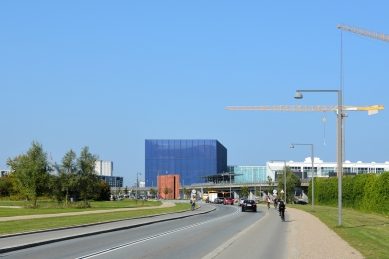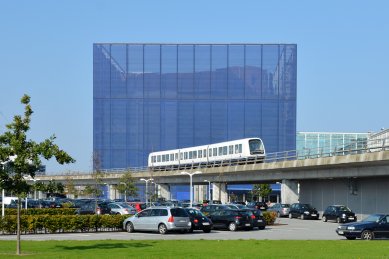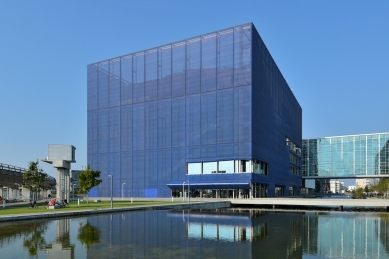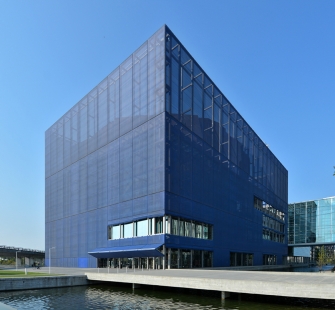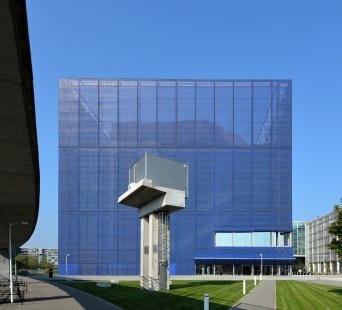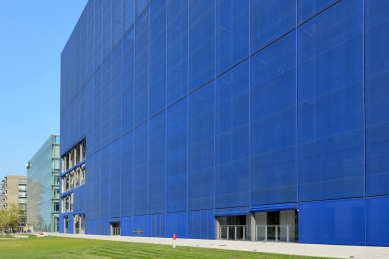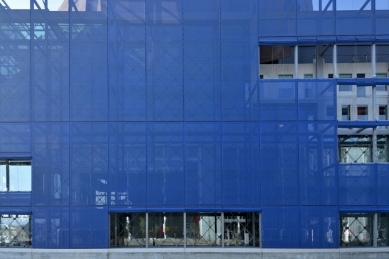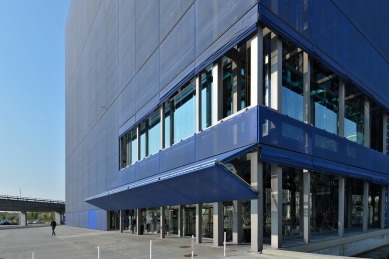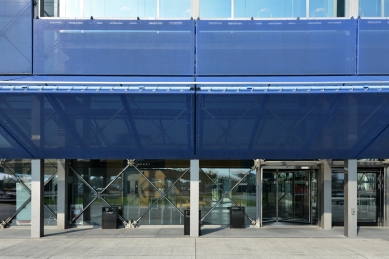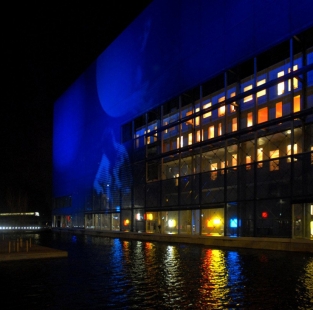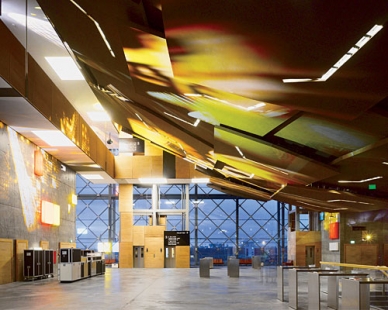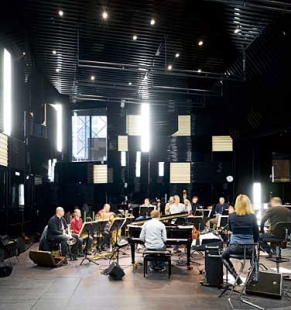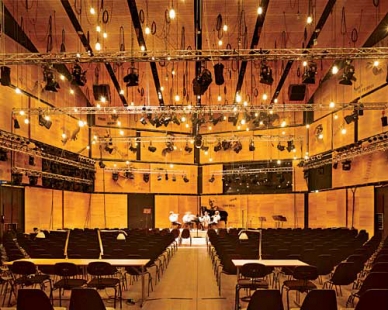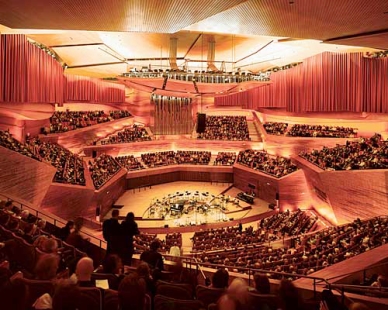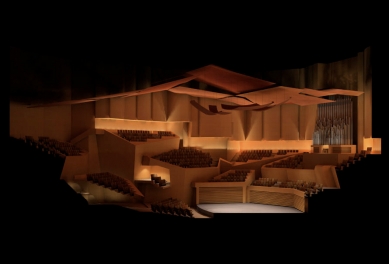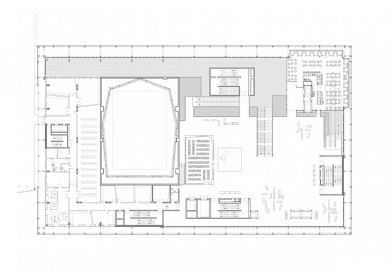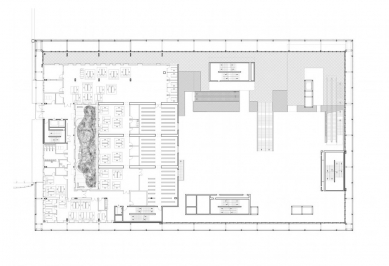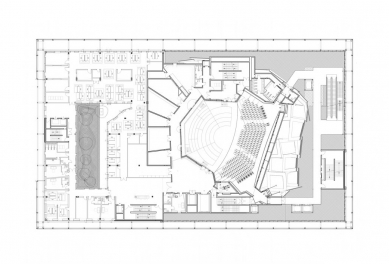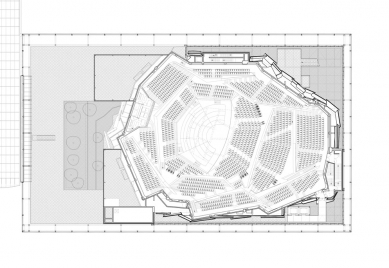
DR Byen building
Koncerthuset DR Byen

 |
„The first idea for the building was the concept of the blue screen, a kind of lantern magic, because of the exceptional situation of the urban condition being a new development. I try to be a contextual architect and generally like to have a dialogue with my neighbors, but in this new urban situation I did not know my neighbors. So I tried to think about myself an an architect in the 11th century who had to build a Cathedral in a city in Europe, and how the buildings then happened around the Cathedral. This was possible because this is probably the largest and most public building here.
The idea after was to create a kind of question "What is this building?" When you see the building during the day you have a kind of feeling for what is behind the screen, but not really, and it changes a lot with the light. When the sun is lower you see the skyline of the building inside and the framing of the glass facade behind the screen. It is a paradox between a very simple building, and you feel that inside, but you don't really know what is there, only that it is complex. So it is this relationship between simplicity and complexity that is the base of the design.
So the idea was to create a kind of small world belonging to the Concert Hall with a lot of specific singular details, materials and spaces, so when you open a door from one studio to another it is always a new feeling, a new ambience.
That is really the basic architectural idea of the building.“
Jean Nouvel
0 comments
add comment


