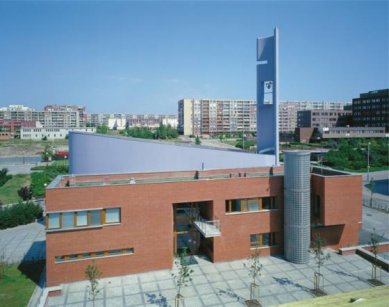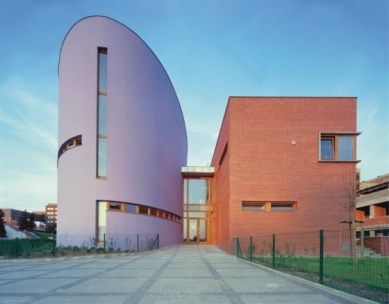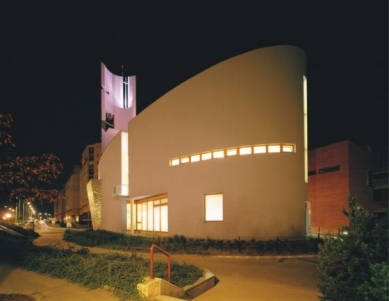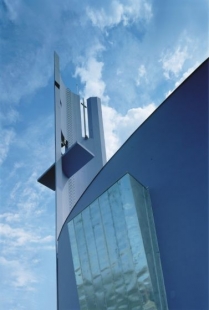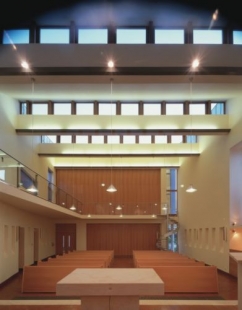URBAN PLANNING CONCEPT The plot in the center of Nové Butovice, together with the neighboring plot originally designated for the construction of a cultural-social center with a library, defines the eastern side of Sluneční náměstí. As part of the volumetric study of the complex, building conditions were formulated for the composition of both buildings with mutually complementary functions. The cultural and social center of the municipal district was to be formed by a simple two-story prism with an interior passage, a community hall, club rooms, a library, and a café, to which a rectangular structure of the operational and social part of the church center was connected. From the rectangular urban structure of these buildings emerges the oval body of the chapel and the main gathering spaces of the community section. The uniqueness of this building is further enhanced by the fact that the chapel with a bell tower is oriented towards the center of the square and somewhat protrudes in front of the front line of residential buildings on Seydlerova Street. It thus serves as a prominent urban accent primarily on the east-west axis of the area, parallel to the metro line, which forms the urban backbone of the entire development.
ARCHITECTURAL CONCEPT The construction of the center is divided into two main volumes - the different shaping of both parts arises from their different functions. The symbolism draws from the general principle of distinguishing the profane from the sacred, the everyday from what transcends everyday life. The oval shape without a clear center or beginning is meant to express the rational ungraspability and infinite validity of the ideas for which people gather here. The simple shaping of the service wing emphasizes the practical dimension of life and the necessity of taking everyday operations into account. The certain lapidarity of both basic masses refers to the dedication of the building to St. Procopius and is meant to symbolize life force and resilience. The two different geometries suggest a certain life conflict, and the window openings and entrances are understood as cuts and scars of this conflict or dialogue.
CONSTRUCTION SYSTEM The load-bearing structure of the building consists of a combination of a reinforced concrete wall system in the parts below ground level with a rectangular skeleton in the residential wing. In the church part, there is a pillar skeleton reinforced with a surrounding crown ring. Brick pillars support wooden trussed beams carrying the roof structure, and in the chapel area, they allow for shed skylights to provide upper lighting of the space.
SUPPLY SYSTEM Individual subcontractors were selected primarily based on their willingness to participate in co-financing the investor's project. The fact that it was possible under such conditions to combine individual subcontracts and sponsorship donations of various construction materials into a technically flawless whole is the result of demanding organizational arrangements by the investor, the designer, and the general contractor.
The English translation is powered by AI tool. Switch to Czech to view the original text source.

