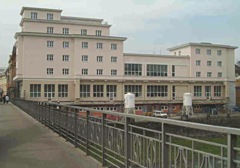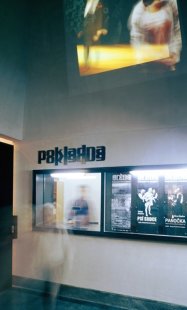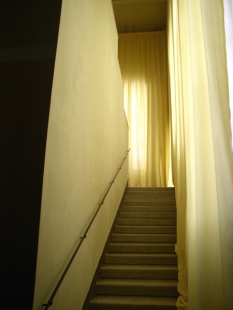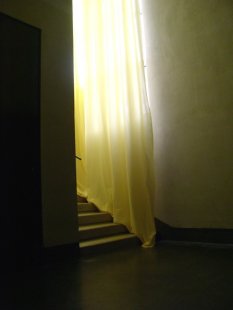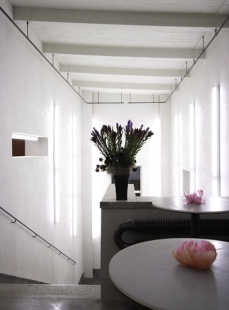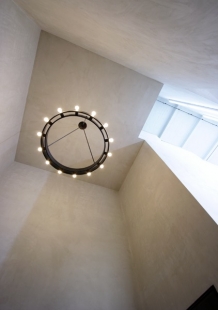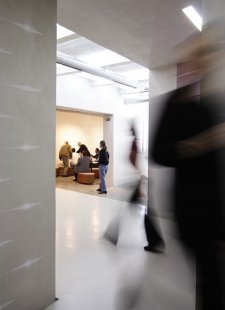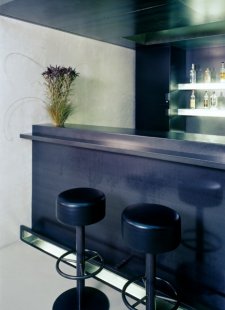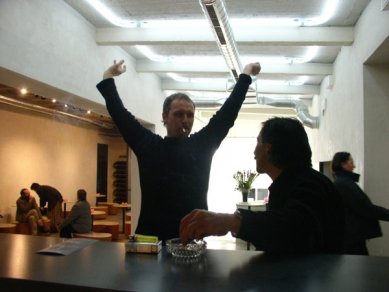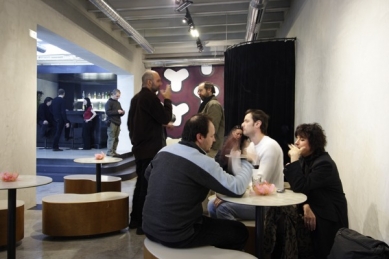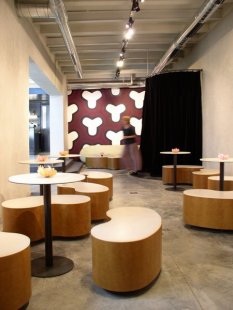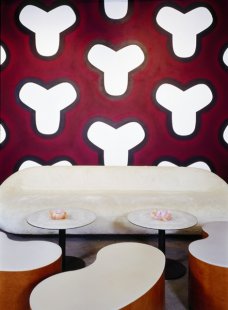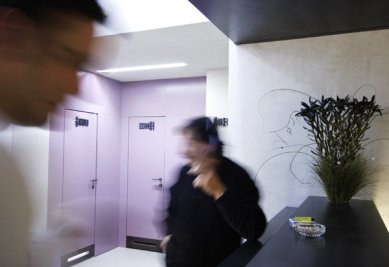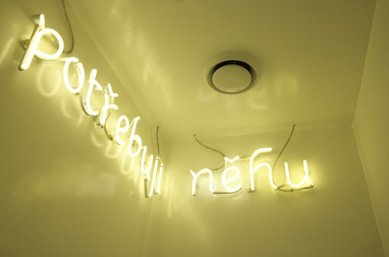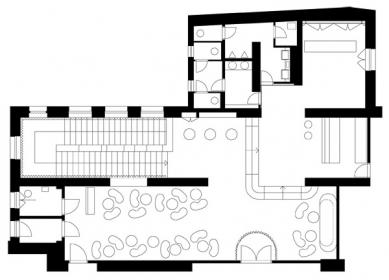Nobleness and RawnessThis design came to existence shortly before completing the renovation of the building. It was assigned as a change of the existing project. The managing directors of an alternative theatre ensemble were not satisfied with the idea that the theatre should have athmosphereless ante-rooms as if in an administrative building of the 80s. They called us to help and were able to promote our design. We removed the mineral soffit, downlights, carpets, some of the doors etc. It was unfortunately not possible to change the layout and the function of individual rooms. We started to purify and to simplify. We removed the superfluous, we admitted original materials, beam ceilings, air conditioning. Then we designed – in close cooperation with the theatre management - the new elements: variable theatre stairs leading to the bar, cloakroom as a club for actors, toilets as important space of hygiene and purification, toilets of individual characters (mirror toilet, neon sign toilet, ornamented toilet). Ladies bathroom white, gentlemen's black. A room with urinals as a space of Duchamp´s surrealism. Joy, playing and surprise. Theatre and architecture connected.
The English translation is powered by AI tool. Switch to Czech to view the original text source.

