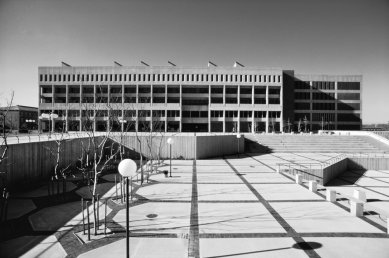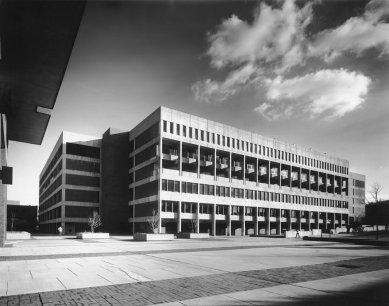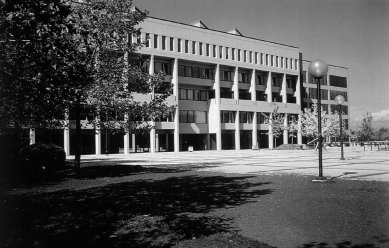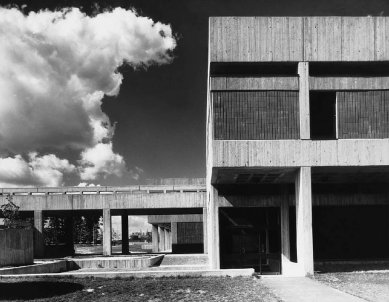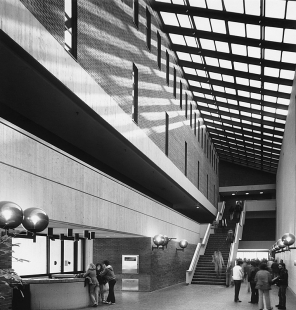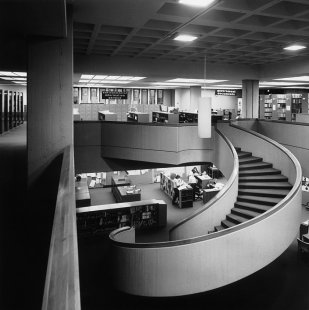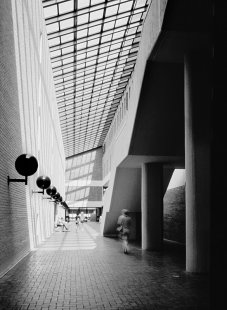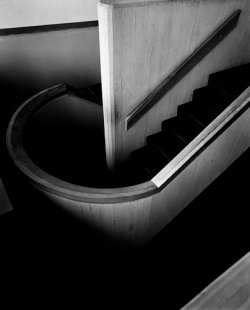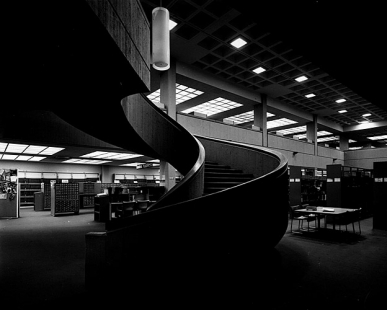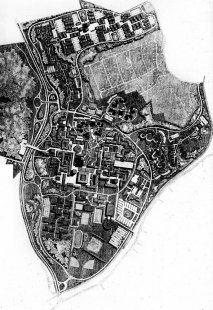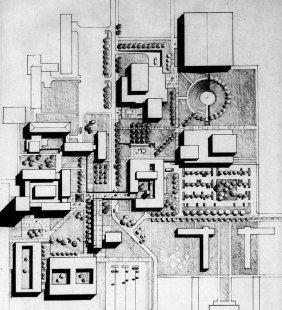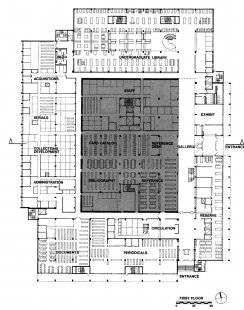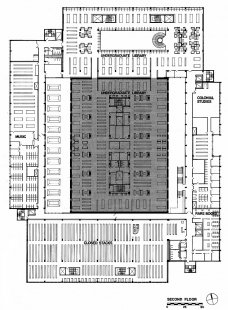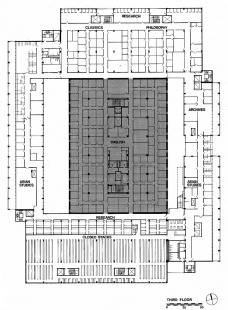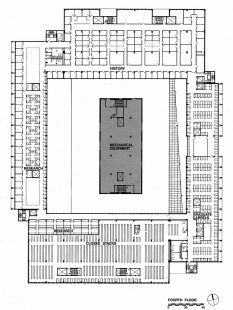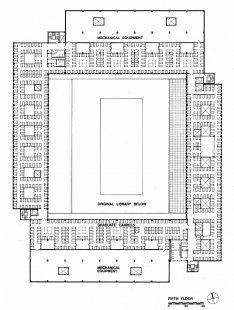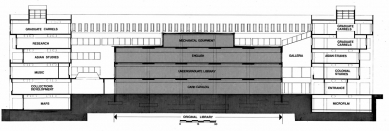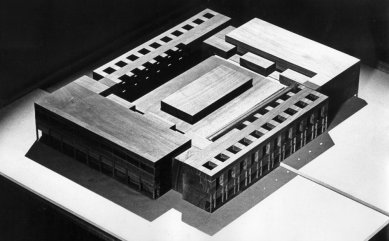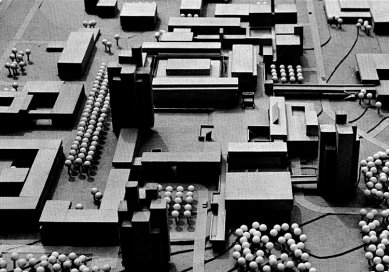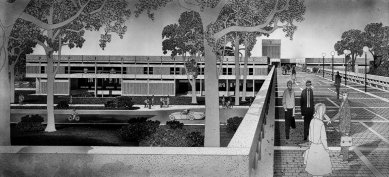
Library of the State University of New York

Architects Damaz, Pokorný, and Weigel took over the master planning of this thousand-acre campus of the state of New York in 1965 and coordinated the work of five other independent architectural firms... The architects developed a distinct architectural language and established common materials: polished colored concrete and warm brown bricks. They entered at a time when the university was transforming from a small institution in scattered neo-colonial buildings into a vast campus for 25,000 students. The architects wanted the architectural language to correspond to this new scale. For the small older buildings that were to be preserved, Jan Pokorný simply recommended planting ivy. The buildings of Damaz, Pokorný, and Weigel surround the heart of the campus—a terraced descending square where students from all disciplines can gather. There is a Student Union building, connected by a skybridge, a library, and an art center in an L-shaped layout that encloses the square on two sides.
Architectural Record, September 1981
translation taken from the catalog Jan Hird Pokorný - Czech Architect in New York, Gallery Jaroslav Fragner, Prague 2005
Architectural Record, September 1981
translation taken from the catalog Jan Hird Pokorný - Czech Architect in New York, Gallery Jaroslav Fragner, Prague 2005
The English translation is powered by AI tool. Switch to Czech to view the original text source.
0 comments
add comment


