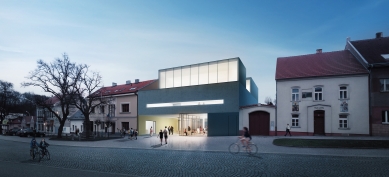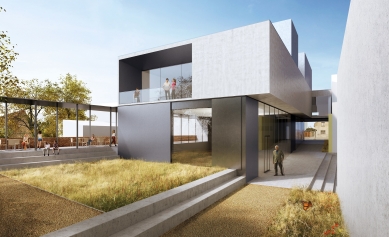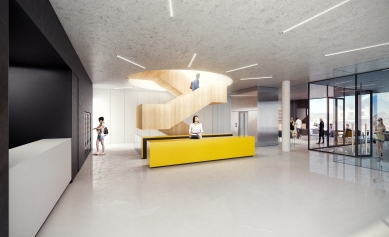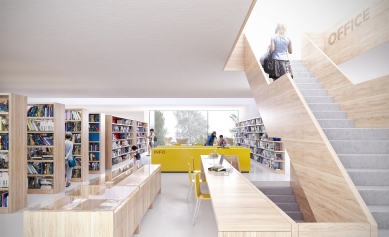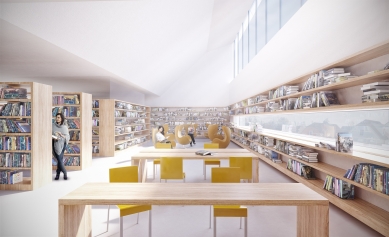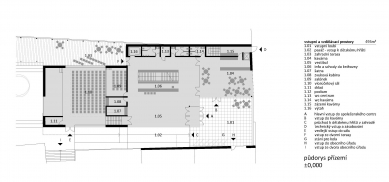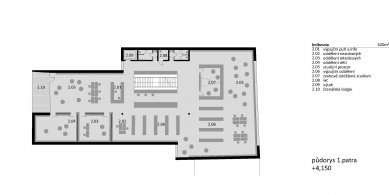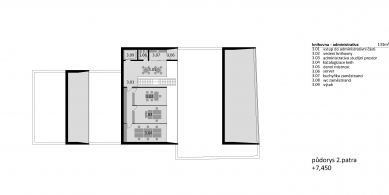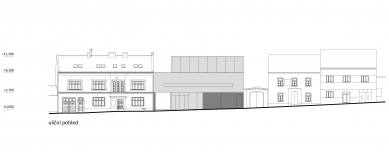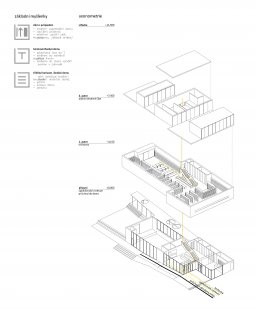
Library and Community Center Úvaly
competition proposal - 3rd place

The assignment of the competition was for a new library with a community center for the municipality of Úvaly. The location was designated at Arnošt z Pardubic Square, which has a significantly disjointed character. From an urban planning perspective, we wanted the design to unify the existing diverse development as much as possible while also creating a natural dominant feature of the square. The library, a center for knowledge and gathering, was to be suitably generous in size. The massing /vertical/ solution is based on the traditional division of a building: the ground floor, the body of the building, and the roof/addition. The design responds to the division of the surrounding buildings, while incorporating contemporary elements and similarities. The masses retreat into the courtyard and soften the scale of the building. From the square, the building connects to the street front in terms of scale, orientation of façades, and passageway into the internal block. Here, it resembles more of a pavilion in a garden. The most important ground floor of the building is open to the greatest extent possible, with the mass of the hall being surrounded on the sides by the free space of the pavilion, garden, passageway, and entrance foyer. In the upper floors, the library's space is separated for control and tranquility. The façades of the building are designed according to each level. The ground floor is glazed with large-format glass and solid metal panels in the same color as the framing of the glazing. The wall along the passageway is made of bricks from the demolished building. The façades at the upper levels are designed from concrete panels, perforated as needed with circular openings. These provide the necessary amount of light and allow for views while preventing overheating from the sun. The roof is made of gray TiZn sheet metal.
The English translation is powered by AI tool. Switch to Czech to view the original text source.
0 comments
add comment


