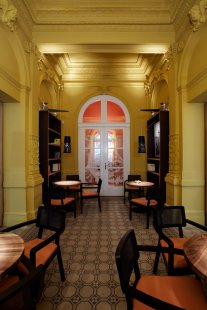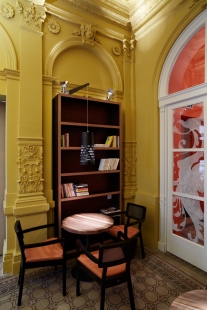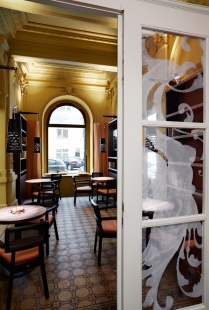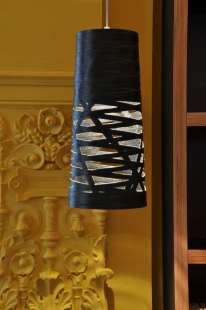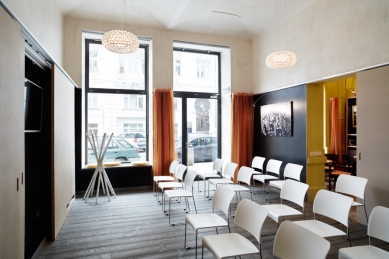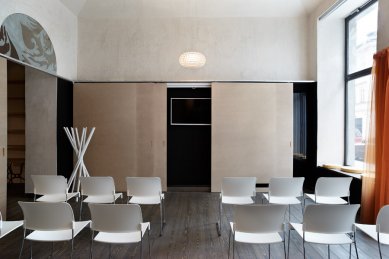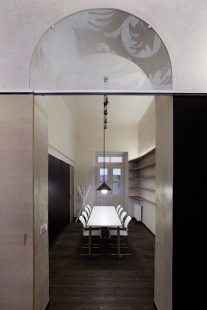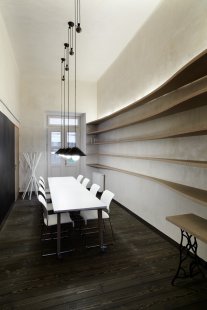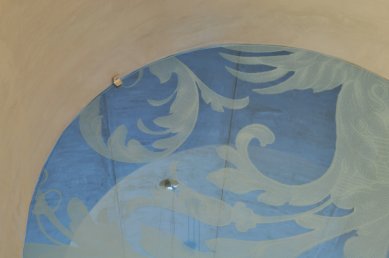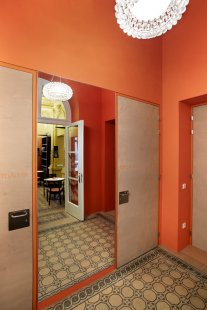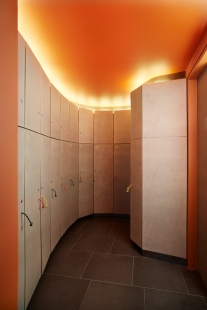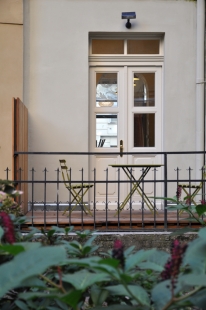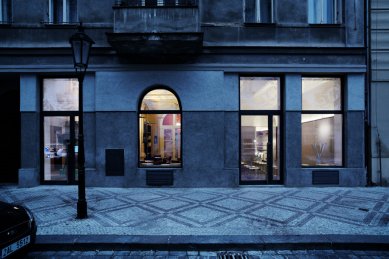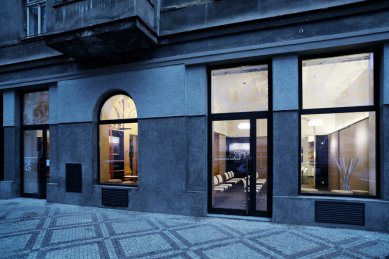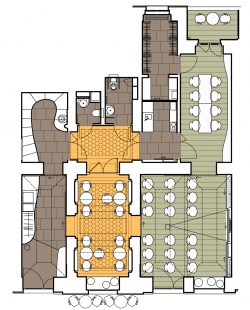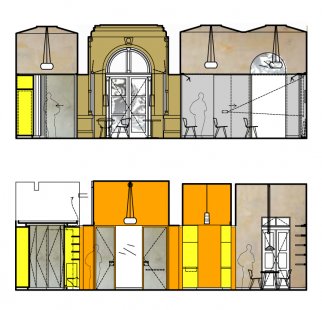 |
| Photo Petr Karšulín |
It is no secret that Prague 1 and the historical core of the capital have long been losing their permanent residents. There are many reasons for this, and they are not unique to the situation in Prague or in the Czech Republic: rising rental prices, increased traffic burden, decreasing meaningful civic amenities, and a focus exclusively on foreign tourists. In this context, the renovation of the ground floor spaces at Haštalská 7 for a senior club is truly a remarkable and noteworthy endeavor.
The apartment building from the second half of the 19th century underwent reconstruction at the turn of the 20th and 30th decades, which added a roof extension, geometrically simplified the facades, and most importantly, relocated the main entrance from a symmetrical position to the left edge. This peculiar anomaly has been preserved to this day, but for the interior of the new senior club, it also brings one undeniable advantage: the main space of the club is formed by the former entrance hall with preserved stucco work and the original beautiful floor. Although this is not the largest space, it is the clear focal point of the club.
The client respected the architects' opinion that the reconstruction would not be done in the cheapest possible way and that a dignified environment made of quality materials and elements would be created for seniors, where they would truly feel that they are not a problem for the leadership of Prague 1, but one of the important priorities.
In the exterior, the replacement of display windows is particularly significant. Inside, there is a collage-like world of diverse spaces, rooms, materials, and colors, which required only minor layout changes – for example, relocating the toilets and replacing a window with a door leading to the courtyard, which allowed the creation of a small outdoor terrace.
The dominant element of the main hall is the plywood sliding walls, which hide technical equipment (a television, a projection screen, but also a foldable coat rack or a radiator) within their depths. The floor is wooden, made of spruce. The chairs are lightweight, making them easy to rearrange into various configurations.
The generosity of the spaces is supported by the authors' decision to install high doors inside, mostly spanning the full width between the load-bearing sections.
excerpt from the text by Adam Gebrian, written for the supplement Orientation of Lidové noviny
edited
The English translation is powered by AI tool. Switch to Czech to view the original text source.


