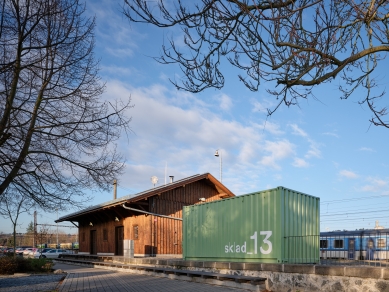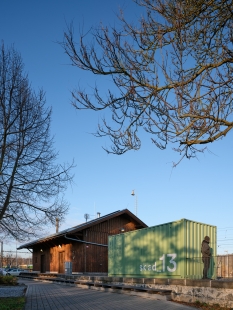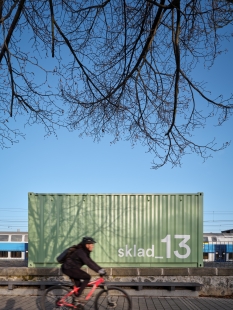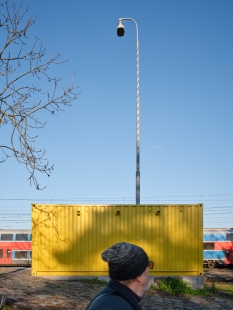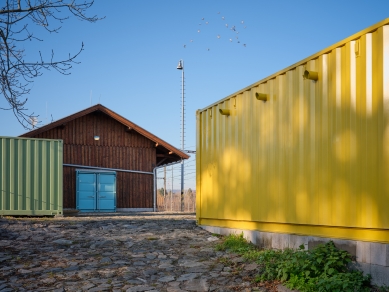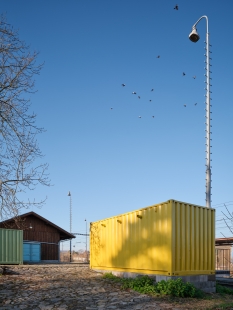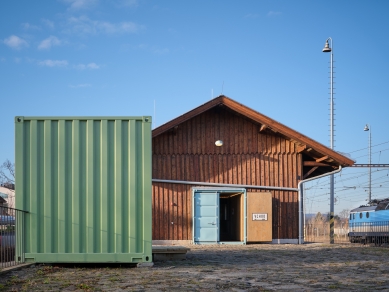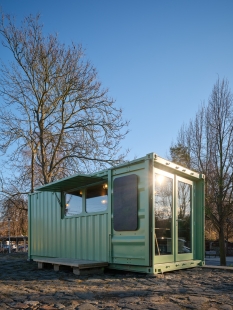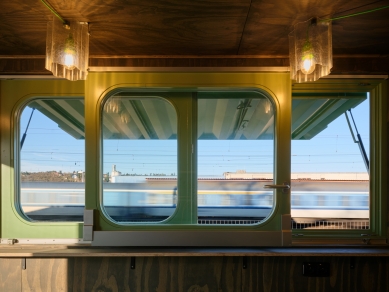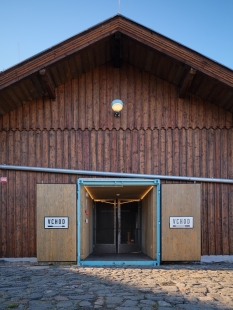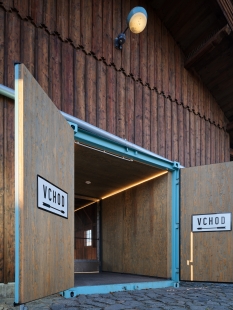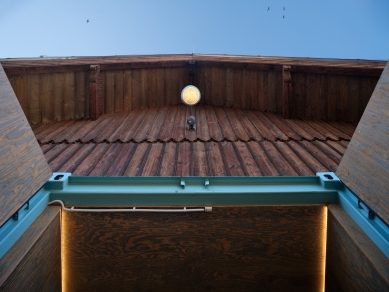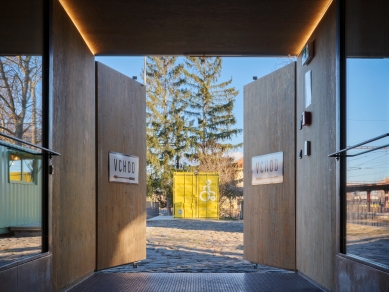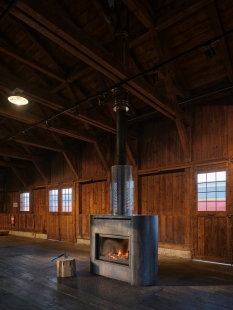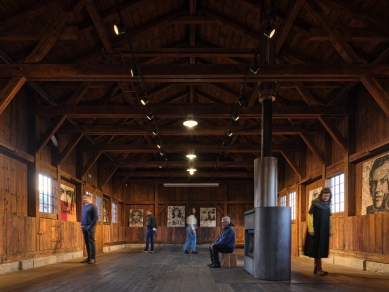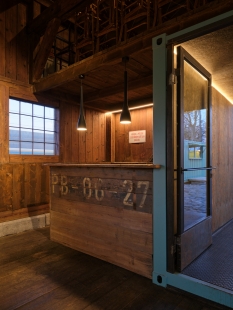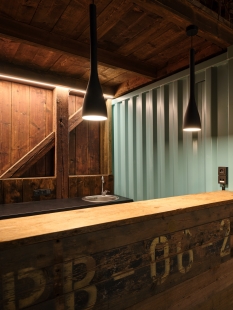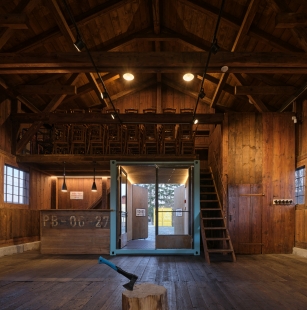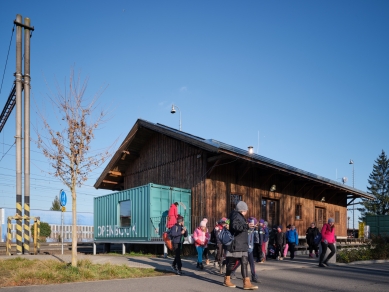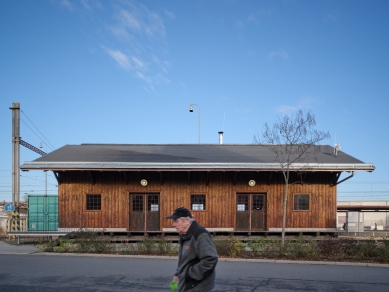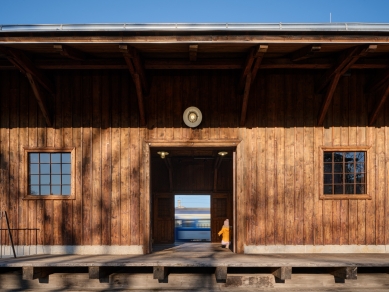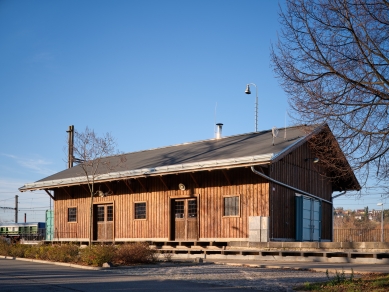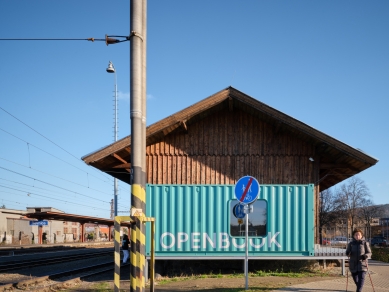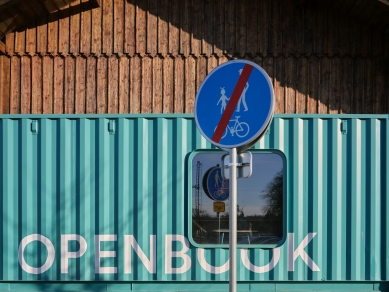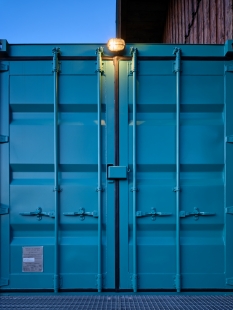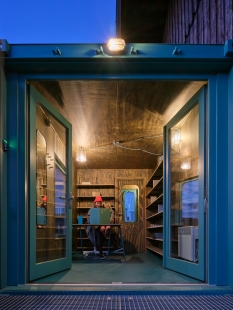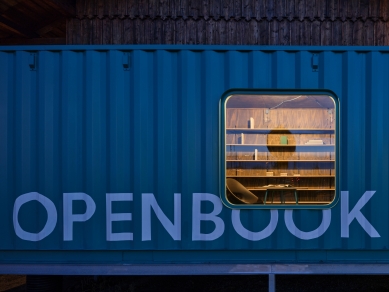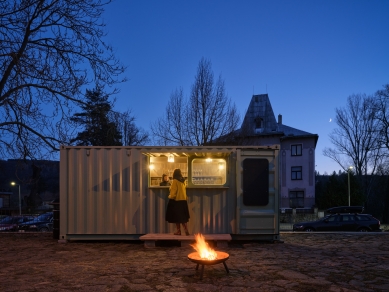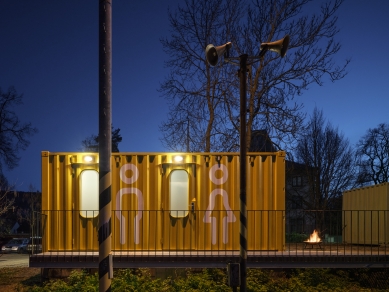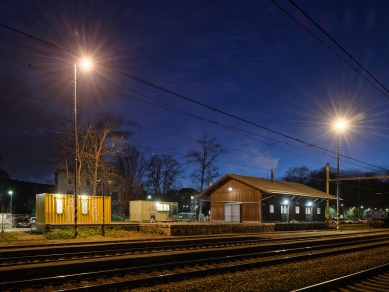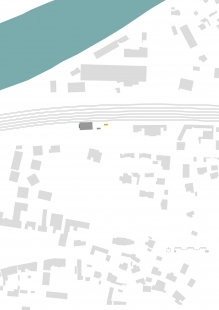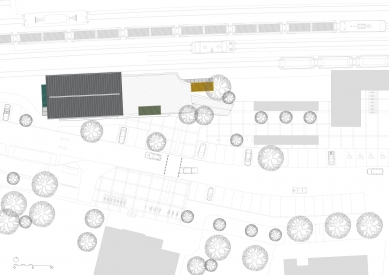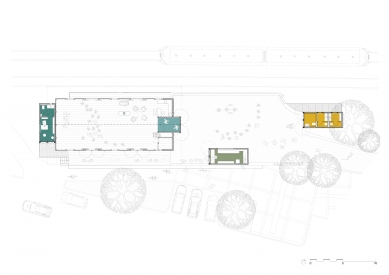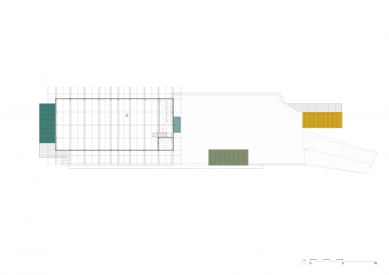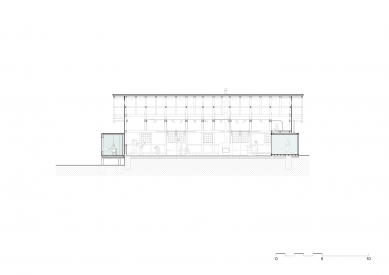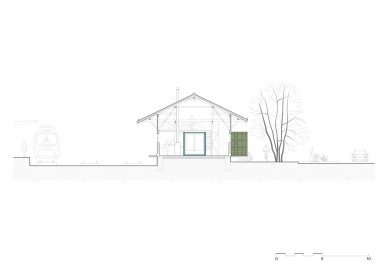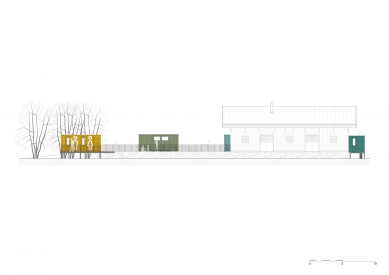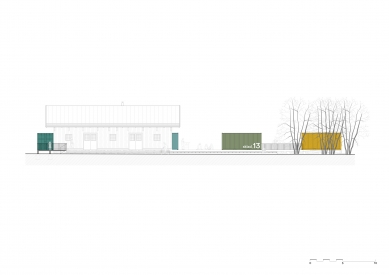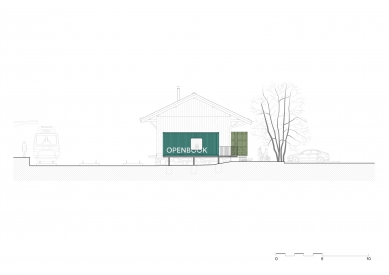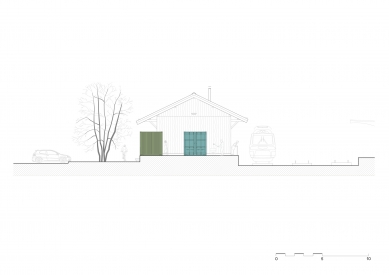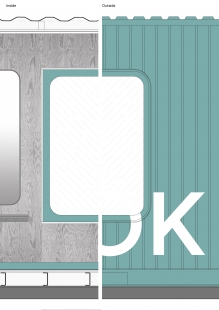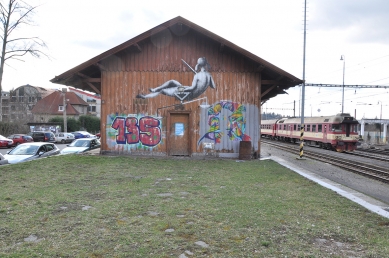
Wooden shoe

The railway storehouse from the 19th century became useless to the railway and was sold to the town of Řevnice in a dilapidated state in 2010, along with the surrounding land. The hidden potential of the building was discovered by the director of the local Art School, who began to use it as an exhibition, concert, and dance hall. The original atmosphere in the wooden "railway shed" captivated everyone, and the so-called Dřevák got a second chance. The new use for cultural events required the construction of the necessary facilities. But how to add a restroom, storage, kitchenette, and possibly an office to the hall-like structure without obstructing the original simple, unified space? The facilities were therefore predominantly placed NEXT to the original building, in the form of repurposed shipping containers, referring to modern methods of goods transport. This preserved and newly interpreted the atmosphere of the transport hub that the railway transshipment station once was.
The Dřevák stands along the first track, featuring wooden cargo ramps on the longer sides and a massive stone ramp at the front, used for loading bulkier commodities onto trains. It is a simple, single-tract type wooden building topped with a gable roof featuring prominent overhangs. The goal of the reconstruction was to preserve the character of the original building, including its generous interior space. Some parts of the century-old structure had to be disassembled during the renovation, and individual wooden and stone elements were refurbished or supplemented. Thermal insulation has been newly laid in the floor, roof, and in parts of the walls, where the original wooden cladding allowed. The original architecture is enriched by several easily identifiable interventions. A new entrance was created by inserting a repurposed shipping container. This creates a new dominant feature, providing space for an entrance hall, defining a spot for a small bar, and in the attic, a small gallery for storing chairs. A new fireplace, clad in steel sheet with rounded edges, was placed in the hall. The protection for the smoke flue made of perforated sheet connects to the railway theme. The fireplace is fueled with wood from the municipal forest. Rainwater from the roof is directed into a rainwater pit with the possibility of use for irrigation of surrounding decorative flower beds and greenery.
Another three used repurposed shipping containers serve as facilities for the cultural hall, each standing independently next to it. They clearly express what is original and what is new. Their envelope made of steel trapezoidal sheet contrasts with the original wooden Dřevák but material-wise connects to the iron wagons that pass by frequently. The containers are insulated, and their windows have rounded corners like those in a train. Each container has its distinct color scheme, which is also repeated in its interior. The longitudinal and front ramps were supplemented towards the street with a continuous seating/access step. This significantly connected the building to the public space. The entire outdoor area of the Dřevák, thanks to seating areas under the roof and in the open air, has become a popular place for people to gather even outside event times. The location of the building is exceptionally advantageous: next to the train station and opposite the regional bus transfer hub, close to a parking lot, and just a few steps from the center of Řevnice.
The building is owned by the town, and it is curated by the local Art School. Besides exhibitions, concerts, discussions, and meetings, it has also hosted weddings, masses, neighborhood gatherings, and a bazaar. Sklad_13 is a new center for local culture and community. A sensitive approach to its historical memory and the informality of the architectural concept, along with all the mentioned circumstances, proved to be a happy and functional synergy.
The Dřevák stands along the first track, featuring wooden cargo ramps on the longer sides and a massive stone ramp at the front, used for loading bulkier commodities onto trains. It is a simple, single-tract type wooden building topped with a gable roof featuring prominent overhangs. The goal of the reconstruction was to preserve the character of the original building, including its generous interior space. Some parts of the century-old structure had to be disassembled during the renovation, and individual wooden and stone elements were refurbished or supplemented. Thermal insulation has been newly laid in the floor, roof, and in parts of the walls, where the original wooden cladding allowed. The original architecture is enriched by several easily identifiable interventions. A new entrance was created by inserting a repurposed shipping container. This creates a new dominant feature, providing space for an entrance hall, defining a spot for a small bar, and in the attic, a small gallery for storing chairs. A new fireplace, clad in steel sheet with rounded edges, was placed in the hall. The protection for the smoke flue made of perforated sheet connects to the railway theme. The fireplace is fueled with wood from the municipal forest. Rainwater from the roof is directed into a rainwater pit with the possibility of use for irrigation of surrounding decorative flower beds and greenery.
Another three used repurposed shipping containers serve as facilities for the cultural hall, each standing independently next to it. They clearly express what is original and what is new. Their envelope made of steel trapezoidal sheet contrasts with the original wooden Dřevák but material-wise connects to the iron wagons that pass by frequently. The containers are insulated, and their windows have rounded corners like those in a train. Each container has its distinct color scheme, which is also repeated in its interior. The longitudinal and front ramps were supplemented towards the street with a continuous seating/access step. This significantly connected the building to the public space. The entire outdoor area of the Dřevák, thanks to seating areas under the roof and in the open air, has become a popular place for people to gather even outside event times. The location of the building is exceptionally advantageous: next to the train station and opposite the regional bus transfer hub, close to a parking lot, and just a few steps from the center of Řevnice.
The building is owned by the town, and it is curated by the local Art School. Besides exhibitions, concerts, discussions, and meetings, it has also hosted weddings, masses, neighborhood gatherings, and a bazaar. Sklad_13 is a new center for local culture and community. A sensitive approach to its historical memory and the informality of the architectural concept, along with all the mentioned circumstances, proved to be a happy and functional synergy.
The English translation is powered by AI tool. Switch to Czech to view the original text source.
0 comments
add comment


