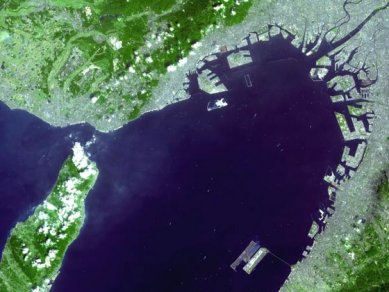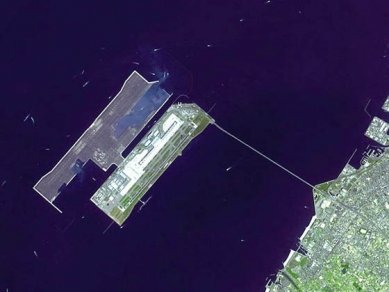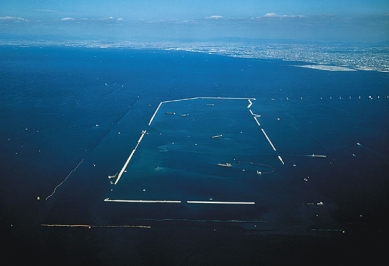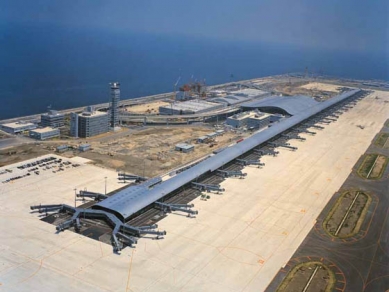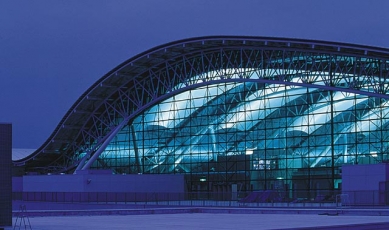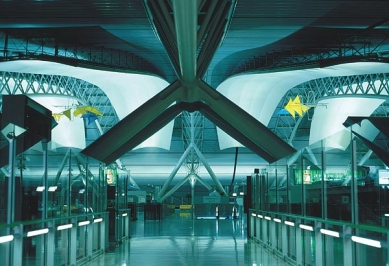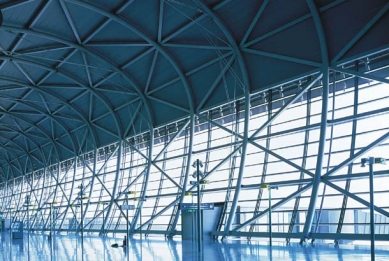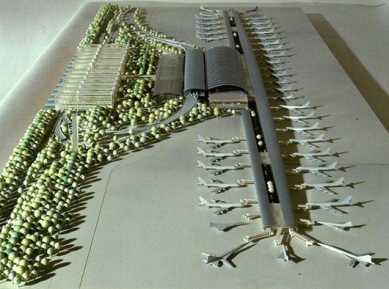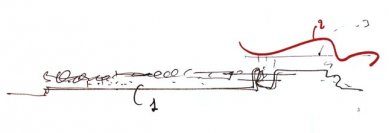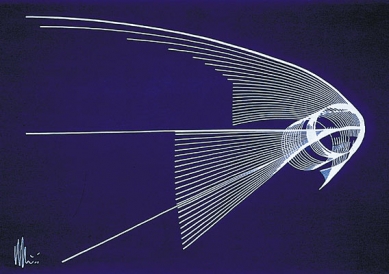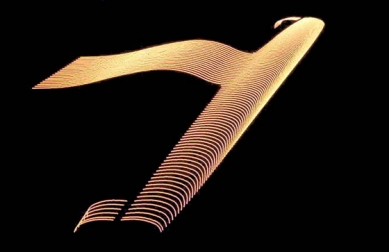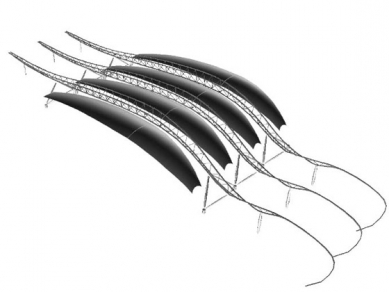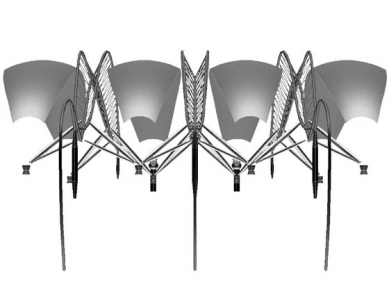
KIX - Kansai International Airport

The basic idea of the Kansai International Airport terminal project was the aerodynamic shape of a landing airplane. At the beginning of our century, when the age of air travel was just beginning, people were excited by the idea of freely moving through the air. It was the futurists, particularly the Russian avant-garde artists, who had this enthusiasm. The master of modern art, Romanian sculptor Constantin Brancusi (1876-1957), artistically interpreted this 19th-century dream in a completely different way. With his abstract aerodynamic sculptures "L´oiseau dans l´espace," he succeeded in giving his idea a fascinating form. The completed poetry of these works, interpreted through flowing shapes, remains a source of inspiration for all.
When an international competition for Kansai Airport was announced in 1988, the construction site was still a piece of sea. Excavators piled tons of sand from a depth of 18 meters. Part of this unique geographical creation is the 511-hectare airport island measuring 1.5 x 4.37 kilometers, which functions as a massive, well-conceived whole. The approach varies in relation to the speeds and the complete technology of space-time dynamics, cities, and nature. The completed airport, which was planned into this densely concentrated functional core, shows its proper placement, and its form is indeed a masterpiece. There were no areas of suitable size around for the construction, for which large dimensions and the need for space for maneuvering aircraft on the airport island were deciding factors. The terminal building, with 41 arrival and departure chambers directly connected to the aircraft, consists of a main large terminal area and a linear wing-shaped extension. The length of the entire building is 1.7 kilometers. The total interior space of the terminal is divided into three levels, which include operational spaces and different functions, such as international and domestic flights, arrival control, customs, and transportation logistics. The design considered creating a walkable roof structure above a unique 90,000 m² interior space. The shape of the terminal roof arose from the aerodynamic lines of air currents along the ceiling. The volume of the main hall of the building is enlarged by an underground track area, allowing passengers a clear sense of orientation while experiencing a fascinating spatial experience. The network structure of the roof support system, with asymmetrical linear guidance spanning a length of 82.8 meters, was designed as an interesting airy illusion.
To provide the control tower with an unobstructed view around, it was necessary to extend the lateral wings of the building slightly downwards at the ends. To realize this shape, the roof was constructed as an improved circular body. This circular body is based on a series of elliptical curves that move along a line (circling around the core). Regardless of the shape changes, the entire roof could be uniformly clad with 82,000 equally sized plates made of stainless steel.
When an international competition for Kansai Airport was announced in 1988, the construction site was still a piece of sea. Excavators piled tons of sand from a depth of 18 meters. Part of this unique geographical creation is the 511-hectare airport island measuring 1.5 x 4.37 kilometers, which functions as a massive, well-conceived whole. The approach varies in relation to the speeds and the complete technology of space-time dynamics, cities, and nature. The completed airport, which was planned into this densely concentrated functional core, shows its proper placement, and its form is indeed a masterpiece. There were no areas of suitable size around for the construction, for which large dimensions and the need for space for maneuvering aircraft on the airport island were deciding factors. The terminal building, with 41 arrival and departure chambers directly connected to the aircraft, consists of a main large terminal area and a linear wing-shaped extension. The length of the entire building is 1.7 kilometers. The total interior space of the terminal is divided into three levels, which include operational spaces and different functions, such as international and domestic flights, arrival control, customs, and transportation logistics. The design considered creating a walkable roof structure above a unique 90,000 m² interior space. The shape of the terminal roof arose from the aerodynamic lines of air currents along the ceiling. The volume of the main hall of the building is enlarged by an underground track area, allowing passengers a clear sense of orientation while experiencing a fascinating spatial experience. The network structure of the roof support system, with asymmetrical linear guidance spanning a length of 82.8 meters, was designed as an interesting airy illusion.
To provide the control tower with an unobstructed view around, it was necessary to extend the lateral wings of the building slightly downwards at the ends. To realize this shape, the roof was constructed as an improved circular body. This circular body is based on a series of elliptical curves that move along a line (circling around the core). Regardless of the shape changes, the entire roof could be uniformly clad with 82,000 equally sized plates made of stainless steel.
The English translation is powered by AI tool. Switch to Czech to view the original text source.
0 comments
add comment



