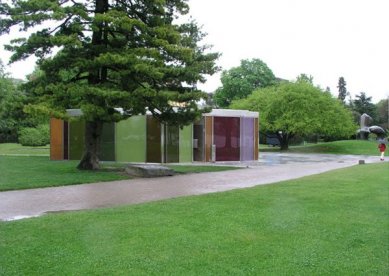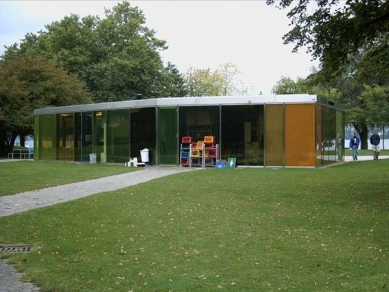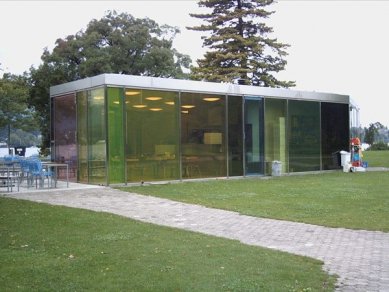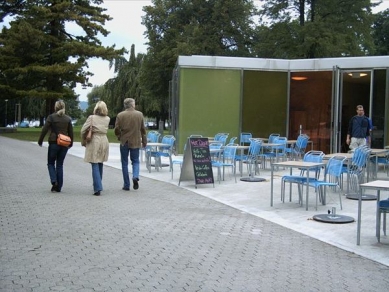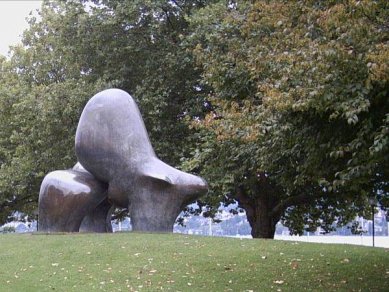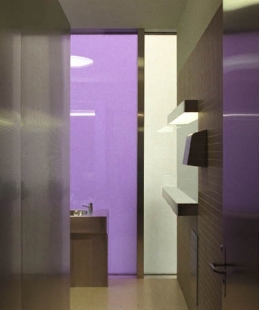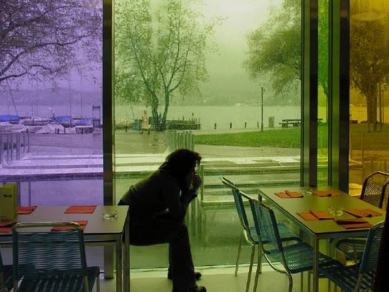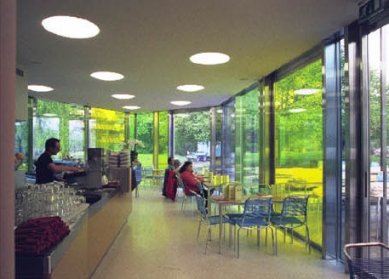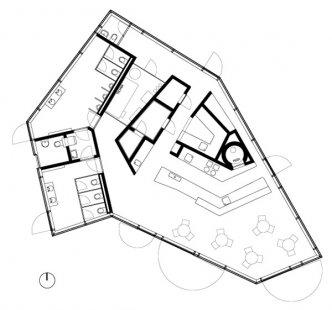
Kiosk Port Riechenbach

The new "Kiosk" is intended as a pavilion in the monumentally protected park by Lake Zurich, as an object among the trees that will blend into the landscape of leisure. Fundamentally, it is a cohesive design of facades and a suppression of the difference between the front and back of the object in favor of a unified, sculptural appearance.
The new construction is made of steel to create a sense of lightness and transparency. To avoid vandalism and pollution, insulated glass was chosen as the facade material, which is easily cleanable, and the graffiti problem is also addressed. The individual panes of glass are colored and vary in transparency. Therefore, the kiosk becomes a glowing object in the park at night and also offers an attraction for passersby in the evening. The colorfulness gives the pavilion a Mediterranean atmosphere and lends it a specific identity.
The new building formulates outdoor relationships with its polygonal floor plan through simple means. The main entrance and garden for the summer operation of the restaurant are emphasized by a concave “unwinding” of the facade and orientation towards the lake. The kiosk consists of a accessible sales area that can be generously opened in summer.
Access to public restrooms is diverted due to the specific geometry of the restaurant operation and allows for good social control.
The polygonal building mass does not intend to be regarded as a formal vocabulary but rather as a medium that allows a suitable interaction of space, program, and context.
The new construction is made of steel to create a sense of lightness and transparency. To avoid vandalism and pollution, insulated glass was chosen as the facade material, which is easily cleanable, and the graffiti problem is also addressed. The individual panes of glass are colored and vary in transparency. Therefore, the kiosk becomes a glowing object in the park at night and also offers an attraction for passersby in the evening. The colorfulness gives the pavilion a Mediterranean atmosphere and lends it a specific identity.
The new building formulates outdoor relationships with its polygonal floor plan through simple means. The main entrance and garden for the summer operation of the restaurant are emphasized by a concave “unwinding” of the facade and orientation towards the lake. The kiosk consists of a accessible sales area that can be generously opened in summer.
Access to public restrooms is diverted due to the specific geometry of the restaurant operation and allows for good social control.
The polygonal building mass does not intend to be regarded as a formal vocabulary but rather as a medium that allows a suitable interaction of space, program, and context.
The English translation is powered by AI tool. Switch to Czech to view the original text source.
0 comments
add comment


