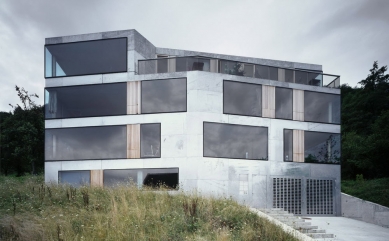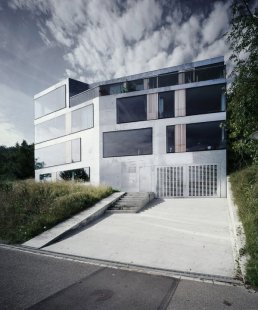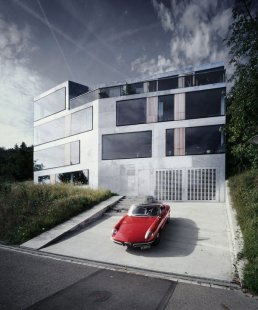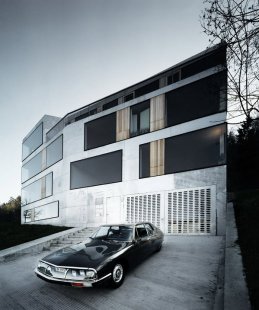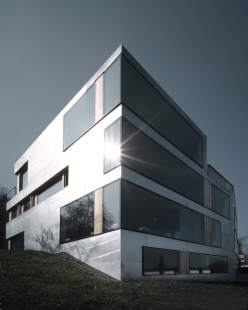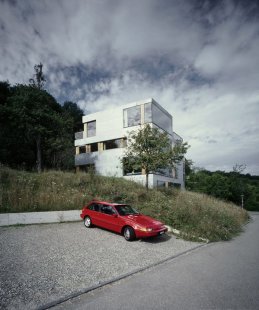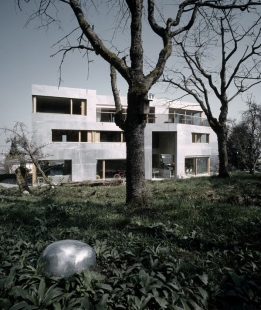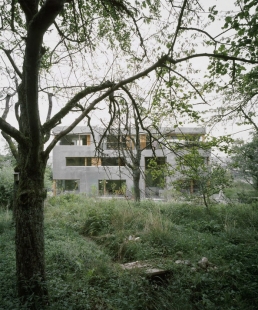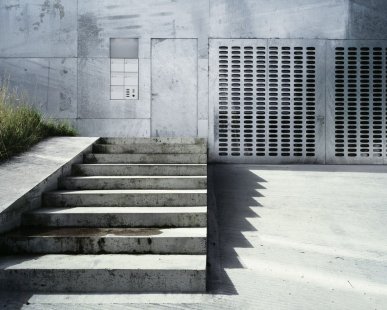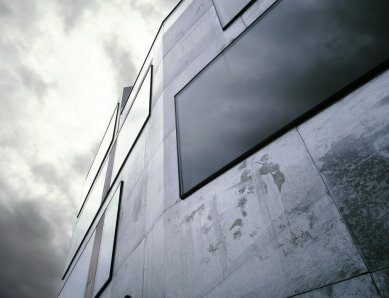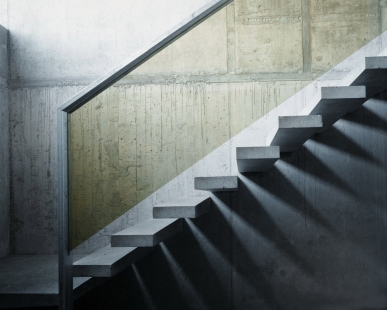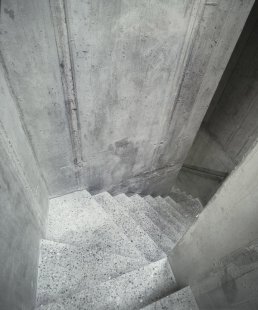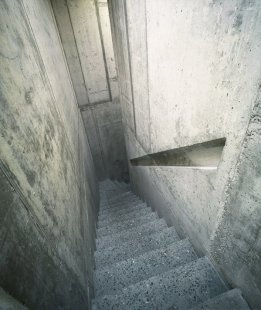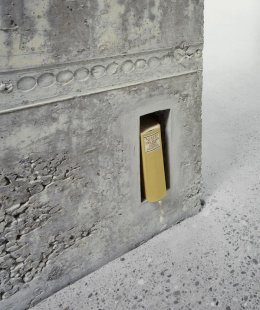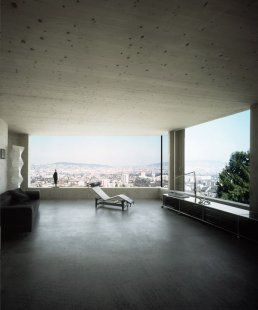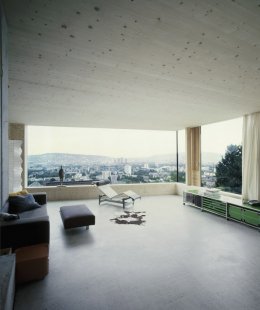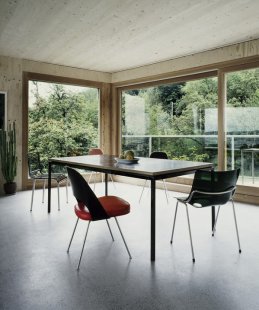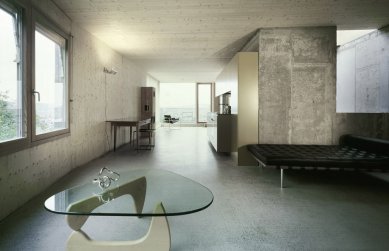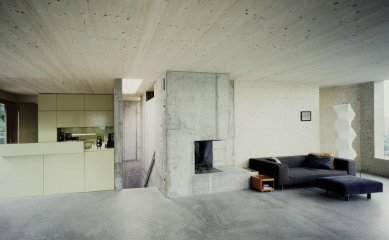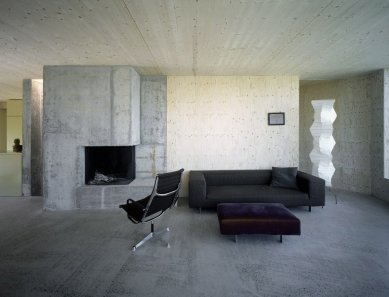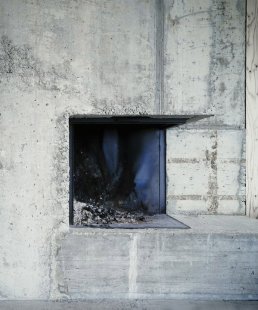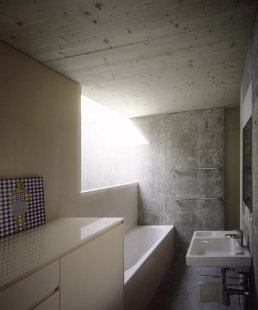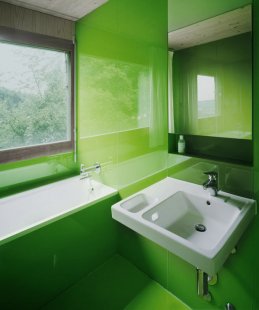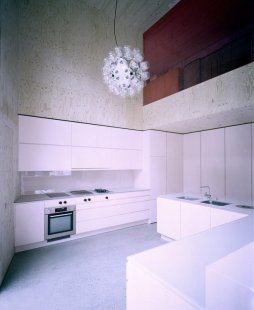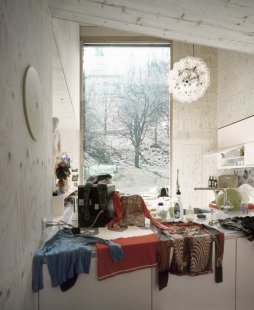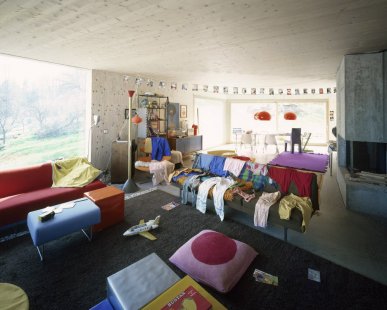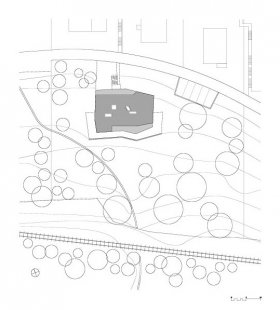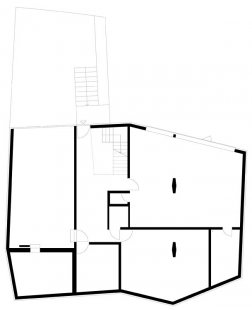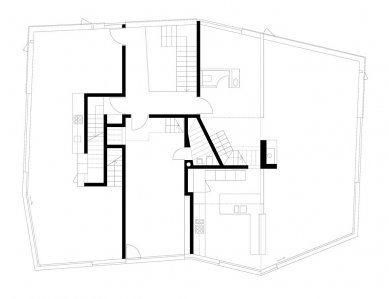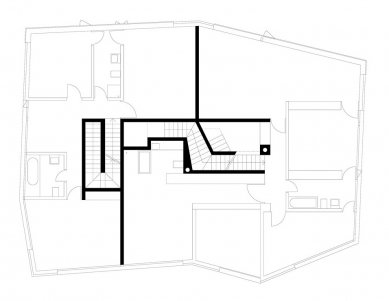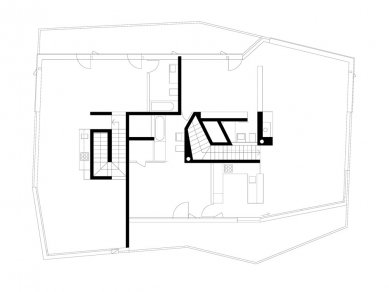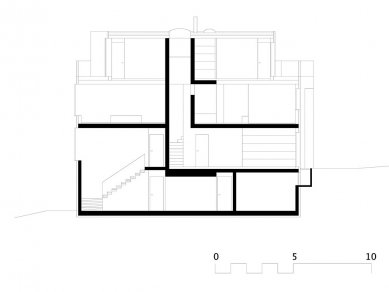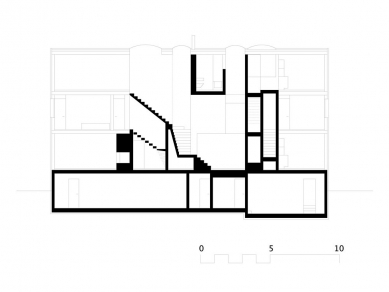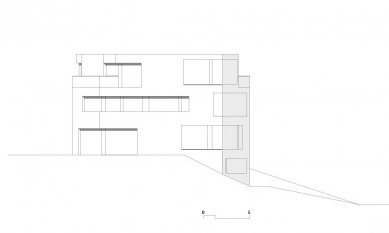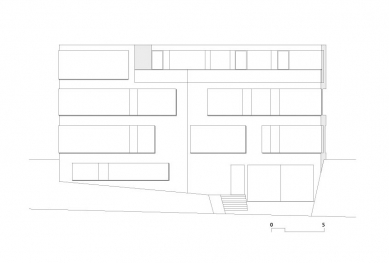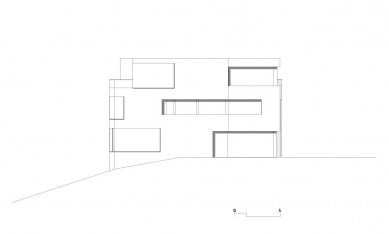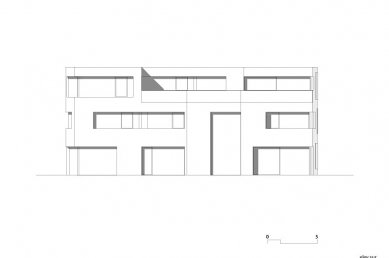
Apartment house Ütliberg

Apartment for an architect and an artist, on the feet of the Ütliberg. The task was to give with a residential space a reasonable price, with high standards of comfort for four groups of different sizes. In the process, each one of these groups had to as much benefit the possible maximum from 3,000m² of land oriented to the south and from the North face that the city watches. This I determine a complex and little conventional internal organization of the building. To the four apartments it is acceded through a hall of double height, where each one has its own stairs. The apartments of double height and two floors are interlaces, to take advantage of the advantages a building with 4 faces. Materials without refining, as concrete, to wood and galvanized steel were chosen, those that combined give the character to the building. The precise insertion of colorful kitchens with glass surfaces and the glass panels colored in the walls of the baths contrast with the thickness of concrete and the organic patterns of the wood. The plinth, the stairs and the walls splitters between the habitacionales units are of concrete in work. This assures that the exigencies of acoustic aislación and fires, fixed by the wood elements are fulfilled, that constitute most of the space structure. The nucleus of concrete constitutes the skeleton of the wood structure, the organic smoothness of which the brutality of the concrete one is raised.
2 comments
add comment
Subject
Author
Date
Pomoc
Martin
30.06.07 10:04
Re: Pomoc
tomasgunis
02.07.07 10:49
show all comments


