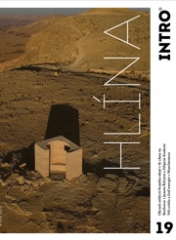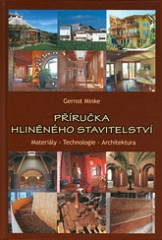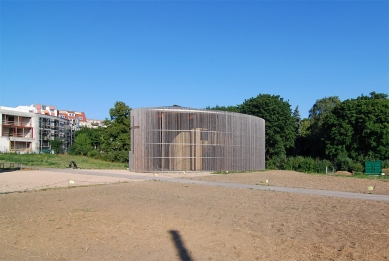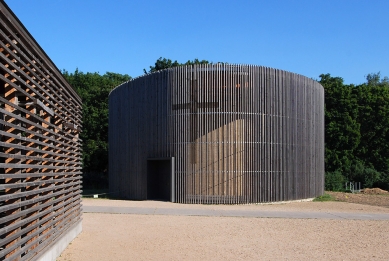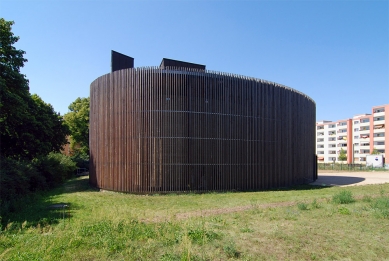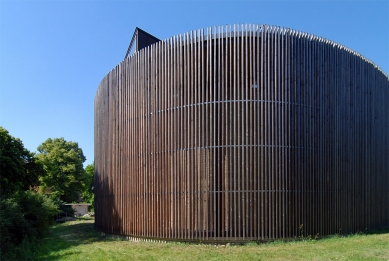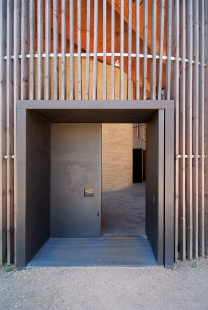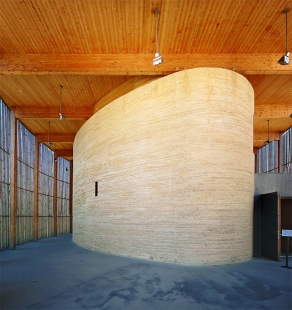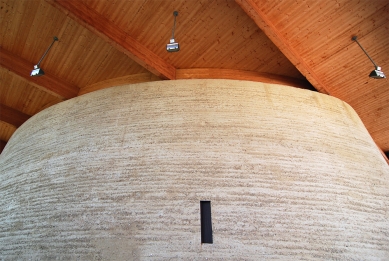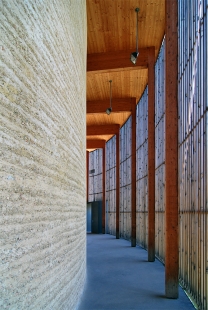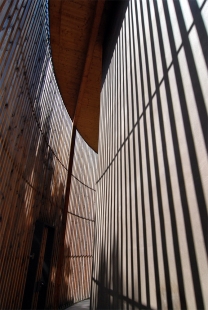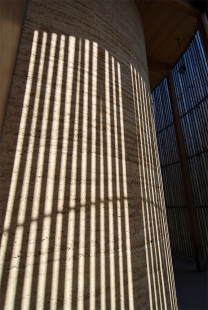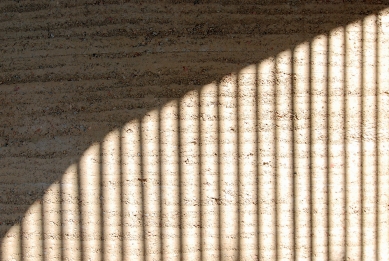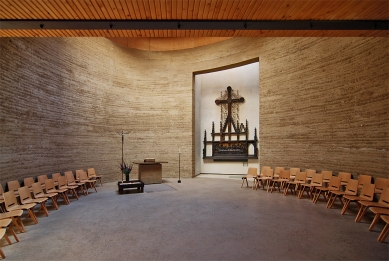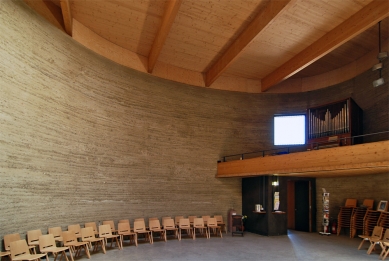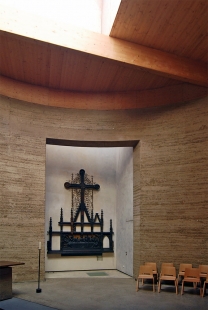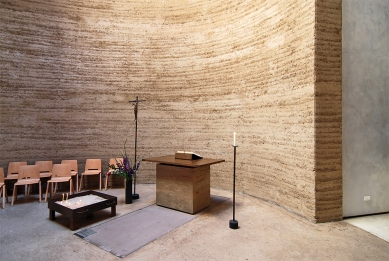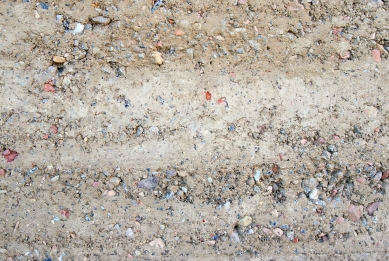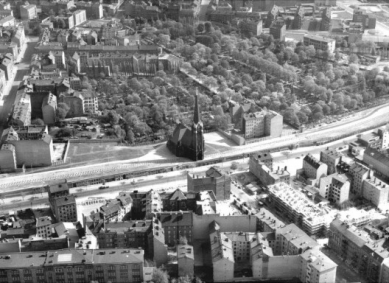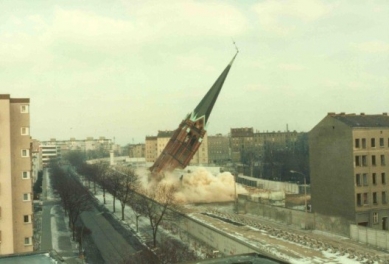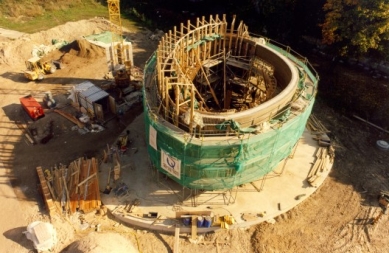
Chapel of Reconciliation
Kapelle der Versöhnung

 |
Chapel of Reconciliation in Berlin, Germany On Sundays the chiming of the bells is so loud that one would suppose that there was a large church nearby, but along the streets there is no sign of a nave, transepts or a tower. In fact as one hastens past there are only a greenish metal fence and two brownish blocks to be seen. Only the cross on the wooden cladding of the element at the rear provides an answer to the question as to what this building actually is. The chapel is intended as atonement for an episode of essentially German history: the transition from idealism to barbarism that led to the building of the Berlin Wall in 1961. The young Berlin architects Reitermann and Sassenroth have created an impressive symbol here, while the Tyrolean Martin Rauch was able to realise yet another of his loam mas-terpieces.
Von Rudolf Stegers The drama began with the partition of Berlin. After 1961 the Evangelical Church of Reconciliation lay in the dead strip between the Elisabeth cemetery with the "hinterland wall" in the east and Bernauer Strasse with the foreground wall in the west. In 1985 the Neo-Gothic church designed by the Mecklenburg architect Gotthilf Ludwig Möckel was blown up in order "to improve safety and orderliness. The building quite simply stood in the way of soldiers on patrol. Since the abolition of the border in 1990 the districts Mitte and Wedding have lain cheek by jowl.
Neighbours? Friends? Block and courtyard on the one side, rows and saw tooth pattern on the other separate just as definitely as the sloping terrain between the districts. On this terrain where Hussitenstrasse meets Bernauer Strasse at a precise right angle and where the Recon-ciliation church previously soared towards the heavens, a great deal has been set in motion over the past few years. At the front on the left three bells from the old church hang in a flat frame, their peals escape outwards through horizontal louvers. On the ground one sees not only the plan of the tower and nave of the wilfully destroyed House of God but also the concrete path laid for the postillion. A fragile oval shape about nine metres high and with a maximum width of eighteen metres stands behind to the right: the Chapel of Reconciliation. Whereas the community building dat-ing from the mid 1960s designed by Harald Franke and Horst Haselhoff resembles a grey housing block, i.e. avoids the phenomenon of the sacred, the young architects Rudolf Reitermann and Peter Sassenroth had no inhibitions in creating a space de-voted to religious services alone.
Their design began by closing the circle. By revolving and creating niches in a ring once defined by Rudolf Schwarz as the most concentrated form of gathering, they created the suggestion of a narthex and choir. The enormous dynamism of the chapel is based on the intersection of two straight lines: On the one side is the west-east axis traditionally of significance in church build-ing, on the other is the north-west-south-east axis parallel to the centre axis of the destroyed church. Along the former of these two lines, on the upper part of the west wall, is the square of 'a rose' of white glass and in front of the east wall, at the bottom, is the cube of the altar made by Martin Rauch of compounded loam in a brownish red colour. At the end of the second of the two axes is a bright tall niche in which a dark artwork depicting Christ and his disciples stands. The attentive eye wanders between the vanishing points of these two axes as it moves from the altar table to the right below the reredos and the reredos to the left above the altar table.
From the rear, i.e. from the entrance box and the organ loft, this separation of these religious objects is particularly noticeable. Symbols of the fragmented history of religion and politics? In this respect the niche provides us, above all, with a difficult lesson: Below the artwork (a not particularly fine 19th century piece) a window in the ground allows a view into a small section of the basement of the old church, directly after the erection of the wall the border troops closed up the entrance from outside with concrete blocks. Several figures of the crudely carved Last Supper were later decapitated. Is perhaps the condition of the reredos, vandalised by people who had earlier blown up the church, a distorted reflection of the iconoclasm of the Reformation? This appropriation of history using contemporary means does not stop at the choice of building materials. The floor is of compounded loam and the shell, a good half a metre thick, is enriched with brick fragments and strengthened with flax fibres.
Much as in the case of Abbot Suger, who regarded the stones of St. Denis as relics and ordered that they be should be saved from the old basilica to be used in the new cathedral, the reconciliation church lives on in the Chapel of Reconciliation. One sees layer upon layer of compressed loam and stone in the one bare rounded wall. Erected under the supervision of Martin Rauch, a loam specialist, the grainy material strengthened by the addition of bricks from the destroyed church is a product of the ecological logic, motivated by Franciscan idealism, of the client.
"The loam and the brick are healed earth", says the Pastor Manfred Fischer, while the southern wall slowly changes colour in the sloping light from grey to green-yellow and brown. The nucleus of the chapel, from which only the anthracite coloured boxes of the entrance and the niches protrude, is protected at a distance by a second shell. The floor of poured asphalt, nine frames with uprights and beams of pine and a curtain of horizontal louvers of Canadian Douglas fir, which will turn a silvery grey colour through the effect of sun and rain, form this oval. The vertical wooden structure swings freely around the horizontal loam structure: a loose exterior around a solid inner core. Between them is an airy space, at places larger at others smaller, that invites everyone to steal away for a moment from everyday space and time. When in 1995 the community was able once more to call the site of the old church their own, members were confronted with the task of finding a function for the plot, which was none too small. The organic qualities of the victorious competition design by Reitermann and Sassenroth - the relationship between the elements is like that between the white and the yolk of an egg-relate to the concept of a "forme forte", both monumental and monolithic, influenced by Martin Steinmann.
All were quickly of one opinion as regards the form, but for a long time the clients and the architects argued about the building materials, whether they should be concrete and steel or wood and loam. The decision to build a loam structure by Martin Rauch was doubtless the correct one in view of the auratic harmony between form and material.
Rudolf Stegers, Architektur aktuell 3/2001, p. 66-75
1 comment
add comment
Subject
Author
Date
Dispozice
Jiří Thiemel
19.10.09 03:58
show all comments


