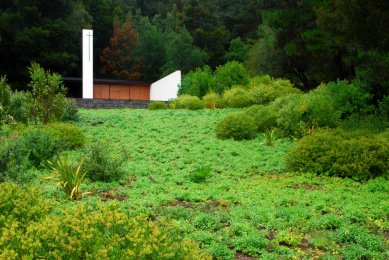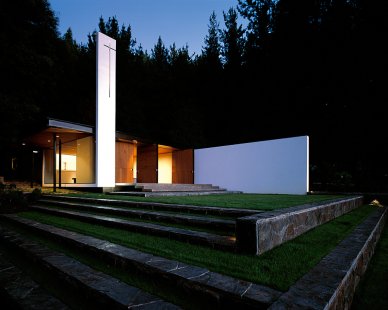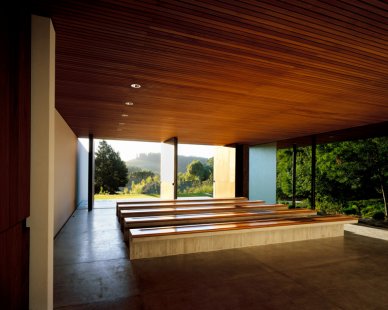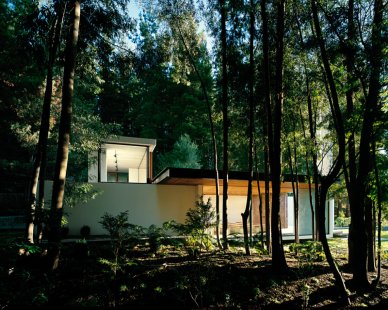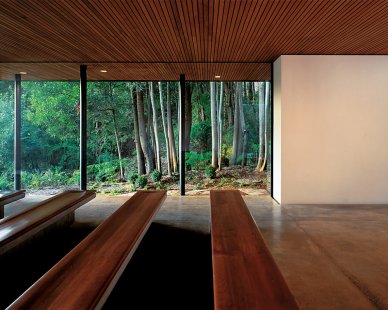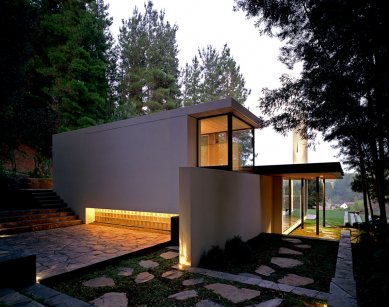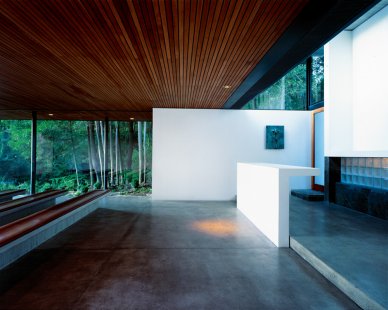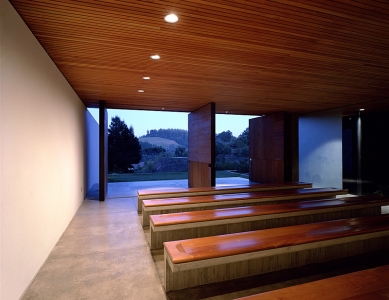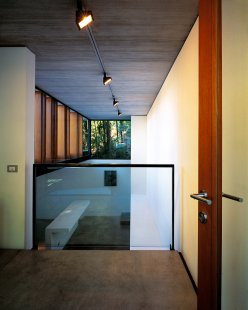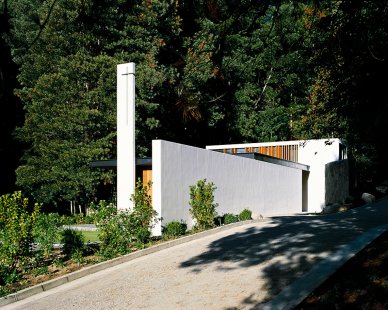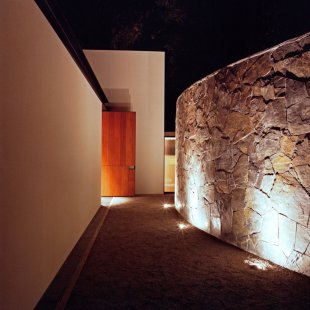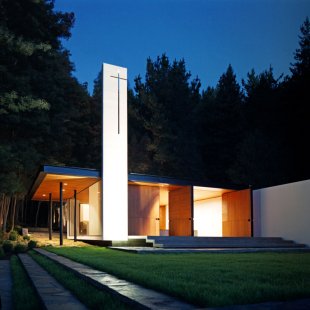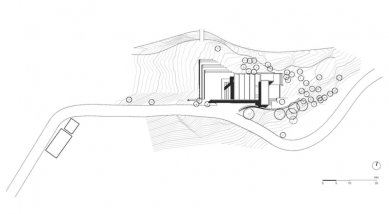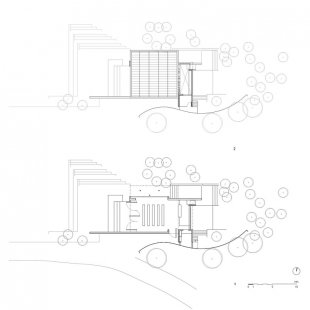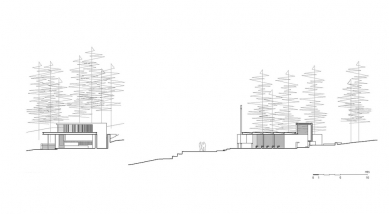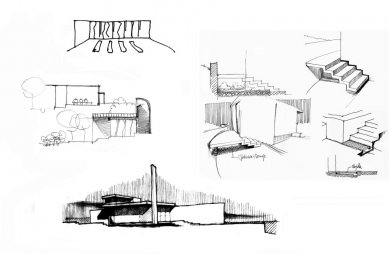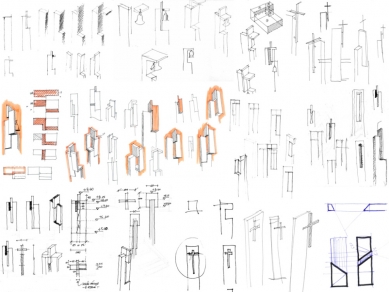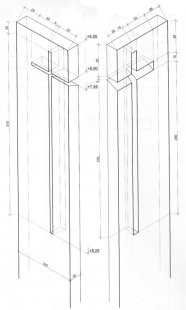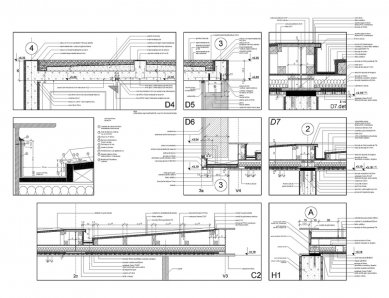
<translate>Chapel El Roble</translate>

This is a small family chapel situated on a gently sloping terrain right next to an acacia grove. From the top, there is a view of traditional folk houses that one passes by when arriving at the chapel. The aim of the design was to emphasize the feeling of solitude, which is something natural in this natural environment. Open spaces were designed, and the textures and material finishes of the local architecture were preserved. A curved stone wall leads towards the entrance of the chapel along the wall of the central space. This space opens towards the forest through a glass wall, and on the other side, there is a two-story area that conceals an altar, a small choir, and below it is a sacristy. The back exit leads to a slope that visually dominates the place. Behind the altar, there is a small courtyard for meditation in the midst of a dense forest.
The English translation is powered by AI tool. Switch to Czech to view the original text source.
3 comments
add comment
Subject
Author
Date
Kaple El Roble
Miroslav Ričovský
05.07.12 08:49
Mies van der Rohe
shantim
11.07.12 10:35
...zase vedle...
Andrea Honejsková
16.07.12 01:54
show all comments


