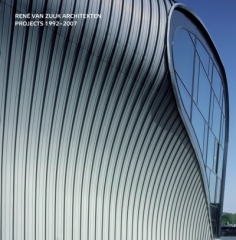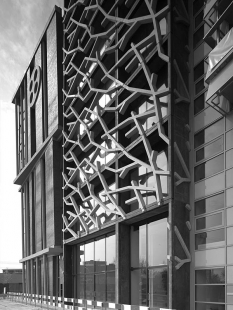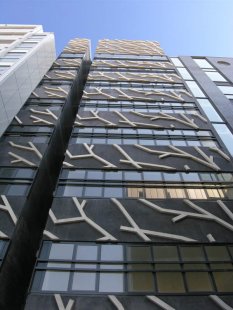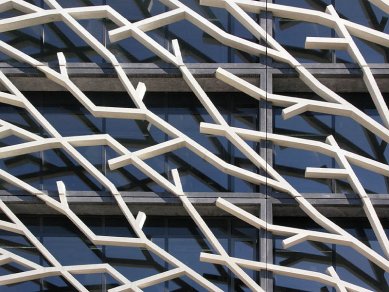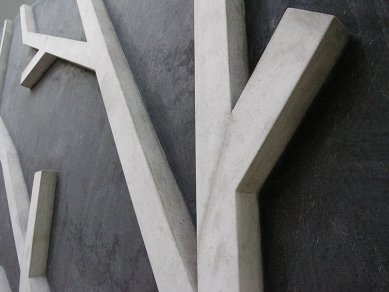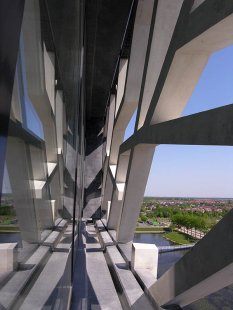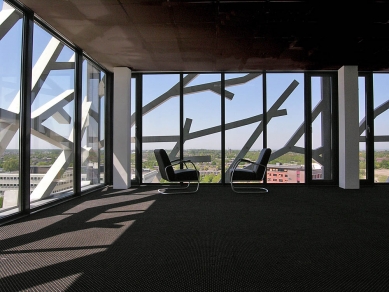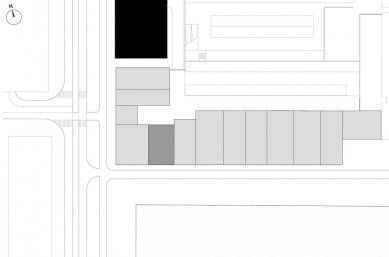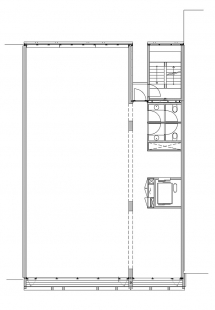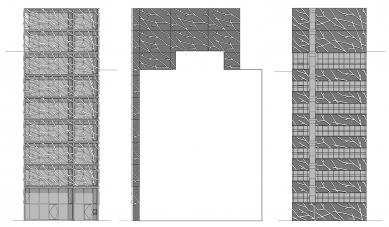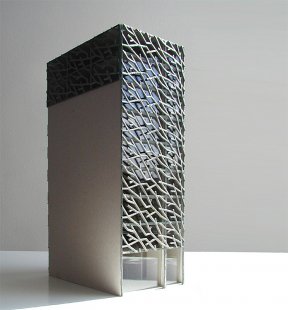
Office building Zilverparkkade

 |
All four facade surfaces in the design are partially or fully covered with prefabricated concrete elements that symbolize the structure of branches. This enlarged filigree is the result of studying infinite patterns. The apparent model was the work of Dutch artist Maurits Escher. Special skills are required to derive a repeating pattern that creates a seamless whole using a limited number of concrete elements. The craftsmanship needed to ensure that the repetition of elements is not too obvious is comparable to designing rotationally printed patterns on textiles and wallpapers.
The facade structure extends across the corners, giving the office building its recognizable identity, distinguishing it from its surroundings. The south and west facades have two layers, with ledges for window washing in the interstitial space. A useful side effect of these narrow balconies is that they prevent potential vertical fire spread. As a result, standard glass window panels could be used for the full height of the floors. The ledges also act as large sun louvers. The branch structure shades the view into the interior without compromising the outlook to the surroundings.
The concrete elements on the north and east facade are solid. The branch pattern is applied to these panels in the form of high relief, highlighted by the use of two different shades. On the rear facade, horizontal stripes of patterned concrete alternate with windows featuring vertical cutouts, asymmetrically dividing the mass of the building. This corresponds to the zoning of the floor plan and gently disrupts the rhythm of the concrete panels.
The English translation is powered by AI tool. Switch to Czech to view the original text source.
0 comments
add comment


