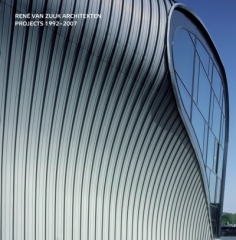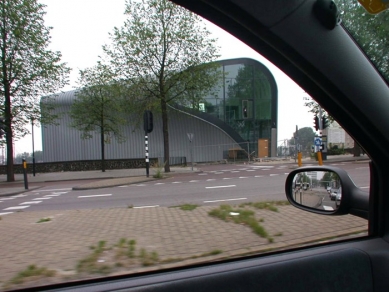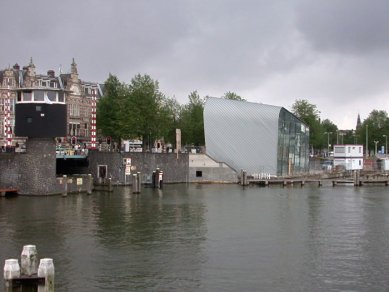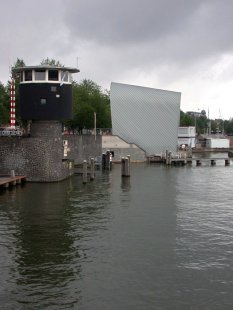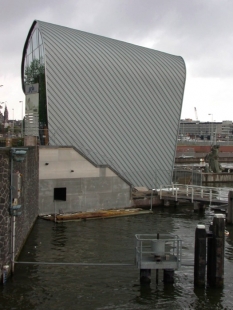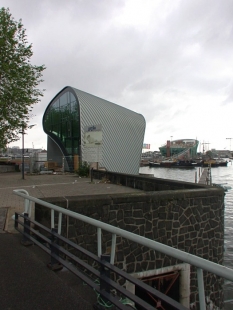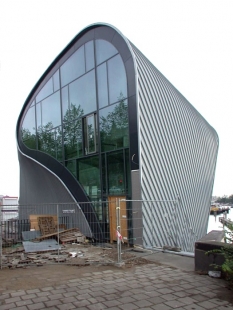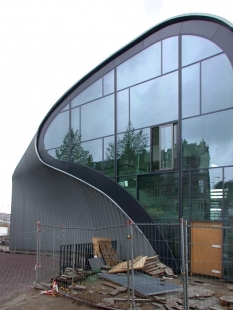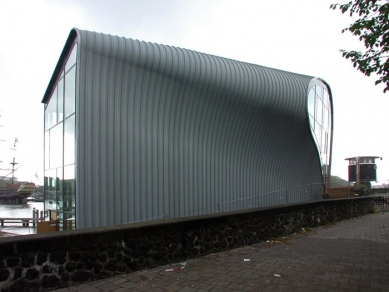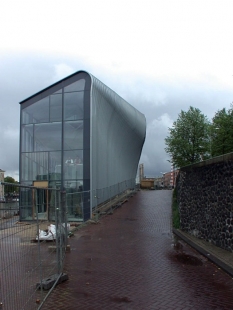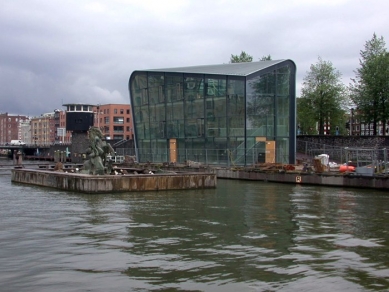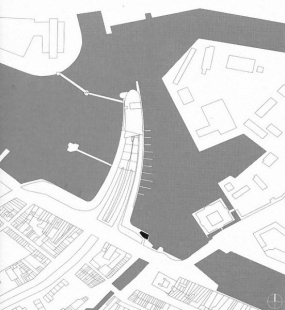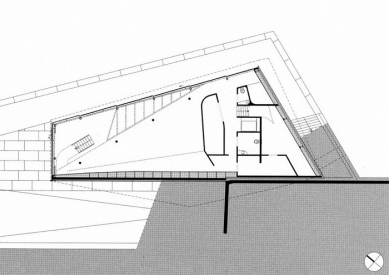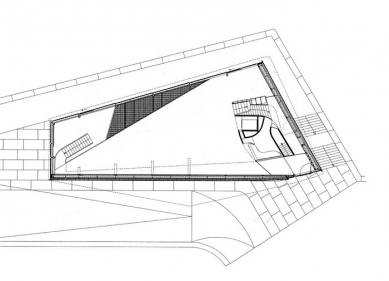
ARCAM - Architecture Center Amsterdam

 |
Maarten Kloos, director of Arcam, states about the center: “It is quite a conventional building with three ordinary floors. It has nothing to do with so-called blobs, computer-generated organic architecture.” On the other hand, he acknowledges that he did not want just an ordinary building. After all, it is a foundation presenting Amsterdam architecture. On one hand, one would not mind engaging some renowned architect, but at the same time, he would like to give a chance to a young architect who could create a relevant architectural appearance for the Arcam program. The foundation's collaborators were already prepared for long weeks of the selection process, but then they quickly connected with René van Zuuk, a young architect from the neighboring city of Almere. Van Zuuk had already managed to stir up excitement with his deconstructivist studio building as well as with an exhibition pavilion in Flevoland consisting of two angular concrete canopies. Rem Koolhaas was also invited to create, together with foreign architects in Almere, a “Dutch city for the 21st century.”
Arcam, which had previously been cramped in a small space at Waterlooplein, discovered a challenging but interesting plot for its new headquarters with a beautiful view of Prins Henrikkade, where they could settle for just 211 m². Maarten Kloos is convinced that they could hardly find a better place in Amsterdam. Here, on the edge of the center, one is far enough away from the tourist hustle and bustle, yet in the midst of an active, architecturally groundbreaking, and currently relevant urban scene. Kloos hopes that interest in architecture will continue to grow in the triangle of cities Amsterdam, Rotterdam, and The Hague, and Arcam will try to position itself alongside the influential NAI in Rotterdam and Rijksbouwmeester Jo Coenen in The Hague.
However, the main goal of Arcam remains to mediate the construction policy of Amsterdam to its citizens. It is also understood as a control instance and publishes a biannual publication featuring successful buildings in the Dutch capital. In their new headquarters, they would like to further enhance information availability. Visitors have access to books, magazines, and brochures. On the ground floor, exhibitions offer views of the latest architectural trends. The basement is reserved for meetings and seminars while the upper floor is divided by glass partitions into offices for employees. The greatest advantage of the building is that all three levels are interconnected by galleries and open spaces, forming parts of a unified whole.
Arcam did not impose high demands only on the quality of the building; they also wanted a building with different facades: more closed to the street and open towards the harbor. Zuuk cleverly solved this task. After several working models, he managed to find a form that indeed resembled the then-popular blob architecture: a soft shape made of zinc and aluminum, where the roof flows smoothly into the facade, which Zuuk cut. These cuts provide views into both the ground floor and the upper floor of the building. For the rear and lower part of the building, Zuuk chose a fully glazed facade with subtle detailing.
In conclusion, a bit of gossip: the current site of Arcam previously housed an entrance pavilion to NeMo designed by Renzo Piano. Over time, no appropriate use was found for it, and so it was decided to demolish it. However, the concrete columns and ceilings of the pavilion were preserved and were to be incorporated into the new Arcam building. Renzo Piano was suspiciously afraid of a mere copy of his own pavilion. Ultimately, however, he did not spare words of praise for Zuuk's blob pavilion.
The English translation is powered by AI tool. Switch to Czech to view the original text source.
0 comments
add comment


