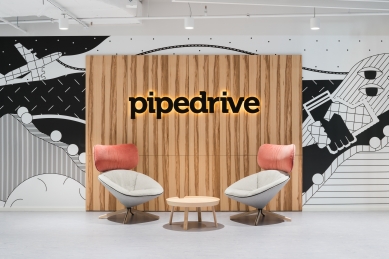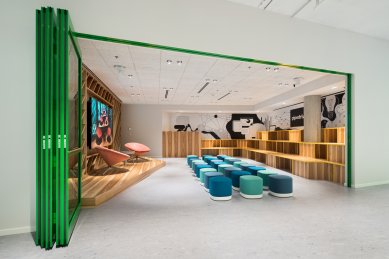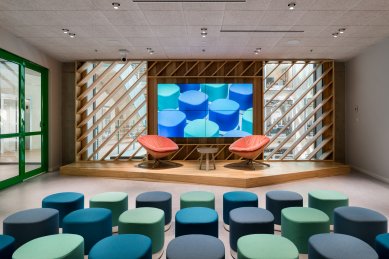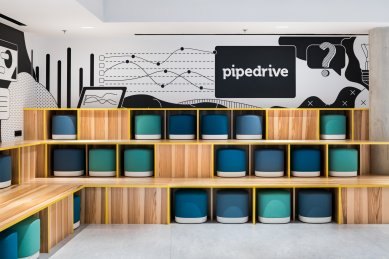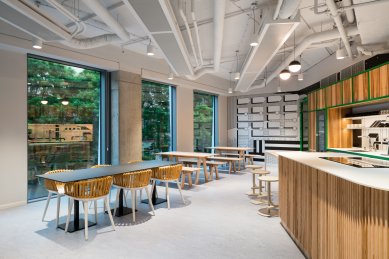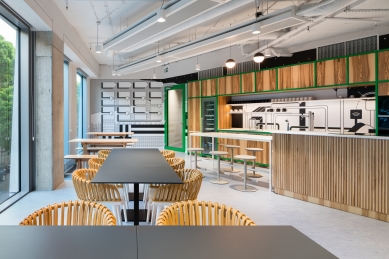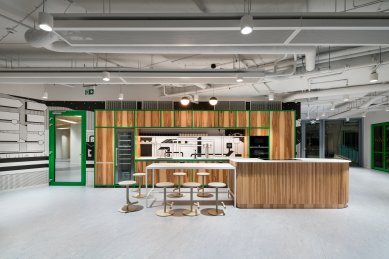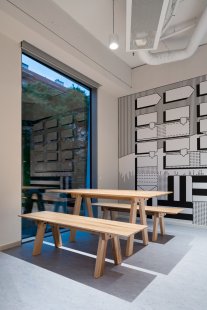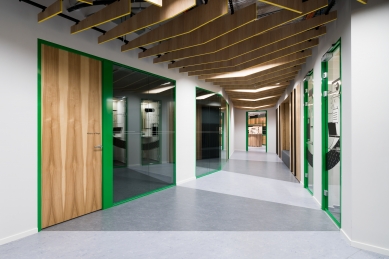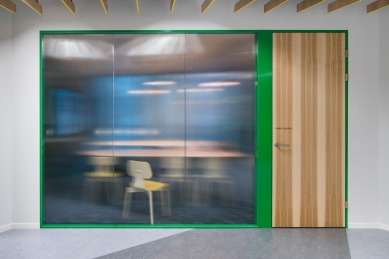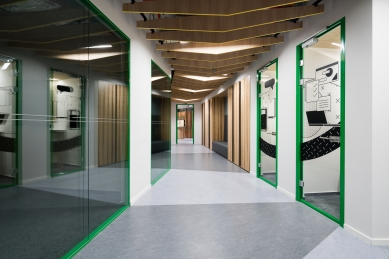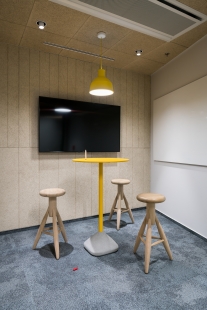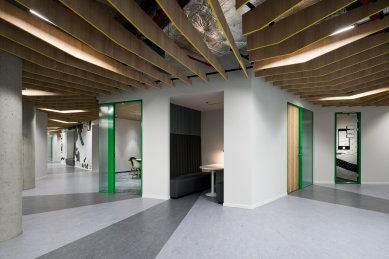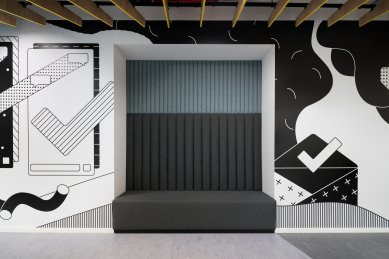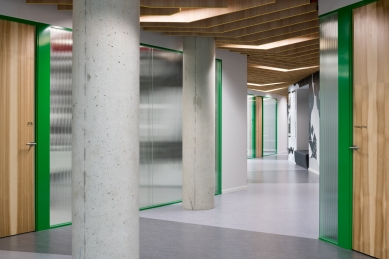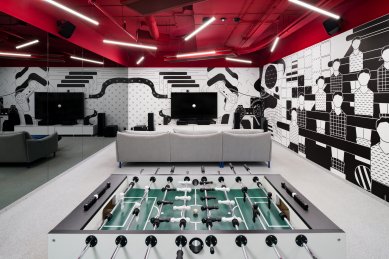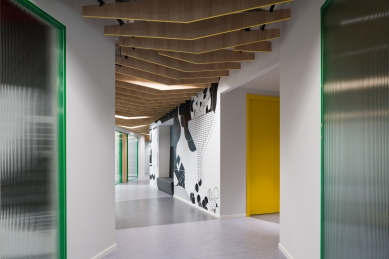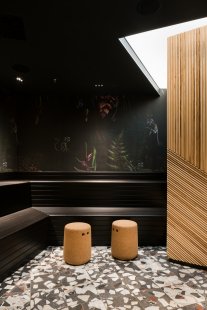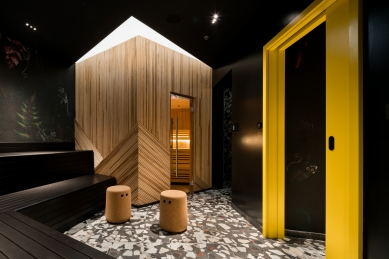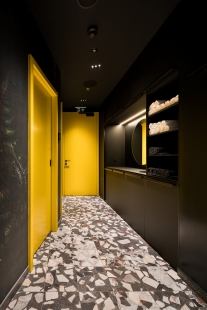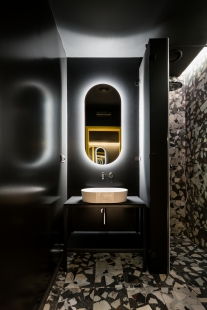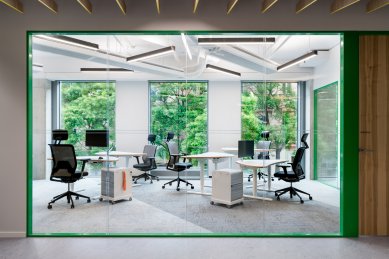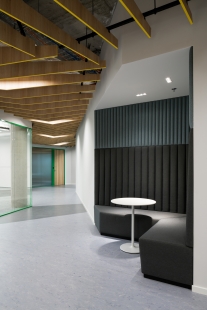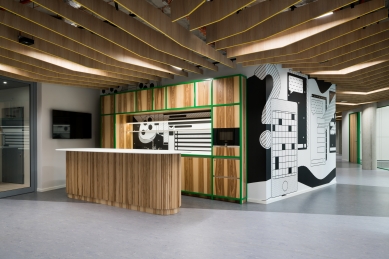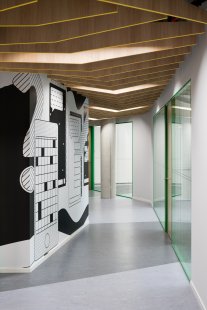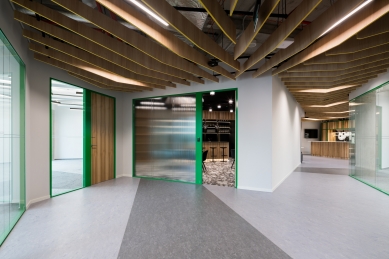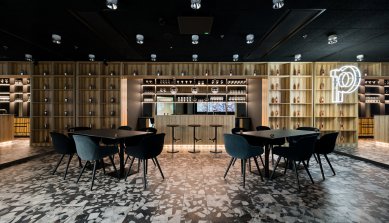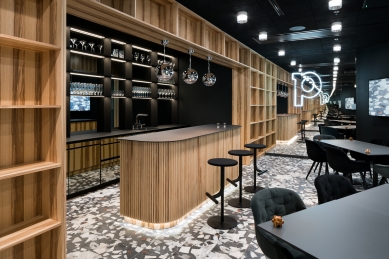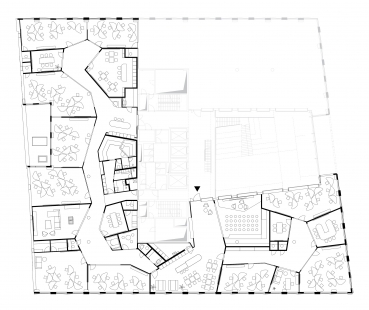
Pipedrive Offices

In the new offices for the Prague branch of the Estonian start-up Pipedrive, there is no shortage of fun. The entire company, whose business is based on the development of CRM software, is defined by openness and transparency, and a strict hierarchy would be hard to find here. A free-spirited approach is reflected in the concept of the new workplace. The creativity intertwined with the refined playfulness of structured materials and colors creates a space where employees simply feel good.
When corporate culture reflects in the interior
In this unconventional company, work is done in tribes or teams that are always tailored to the specific project. One tribe usually consists of around twelve people, which the architects had to take into account when designing the individual rooms.
In the Karlín office spaces, there are a total of eight meeting rooms for various occasions. At one informal meeting, you might sit on Rocket chairs from Artek, and at another, a Pion table from Sancal is playing a game of chess at your feet. Not only the equipment but also the terminology here is in a casual spirit. Inspiration from the world of geek fantasy can be encountered at Platform 9¾ or in the Narnia bar.
Generous social spaces are complemented by intimate and mysterious nooks. An example could be the sauna, which is an inseparable part of Estonian culture. "Employees use it every day. It had to be really spacious because meetings are even held here," explains architect Ján Antal.
The architects also thought of fans of high-tech relaxation: just a bit further, they will find a relaxation room with a gaming console and foosball. The gaming atmosphere hits you as soon as you open the door - striking graphics reflect in the dark mirrored wall, while the burgundy ceiling adds to the coziness. You won't want to leave this place.
From the stands straight to the bar
Upon entering the offices, one cannot miss the generous event space with tiered seating. Is it necessary for the ongoing event not to disturb the rest of the office? No problem, just close the modular sliding doors. For increased capacity, poufs hidden in the atypical seating area can be used.
The event can then continue in the local bar, whose centerpiece is a neon sign that is endlessly reflected in the dimmed mirrors, hinting that at Pipedrive, the motto "sky is the limit" applies. To ensure you don’t completely lose yourself in this magical world, the architects repeat familiar motifs of ash veneer and ceramic tiles in the space. "Employees are really well taken care of here; various gadgets can be found almost every meter. Well-being is becoming an increasingly important topic for companies, and our job is to consider even the highest demands in the interior," says architect Ján Antal.
Vibrant colors and animal patterns
Pipedrive wished to imprint its visual identity onto the space, which comprises not only original graphics but also a vibrant green color. "If we used it in large areas, it would be distracting. Therefore, we were conservative with it and used it rather for space delimitation and gentle contours," explains Antal. The green frames the kitchenette, the main venue for long morning breakfasts. For seating here, the architects placed Cyborg Club chairs from Magis, which combine natural materials in the form of wicker with technology applied in the plastic structure. They aptly reference the company's principle of modern tribe.
Boldness characterizes not only the colors – alongside green, a vibrant yellow is also present around the sauna – but also the wood grain. A striking ash veneer attracts attention. "We worked with a combination of natural materials and bold colors that create a dynamic contrast and refer to digitality. We sought a balance between provocation and neutrality," say the architects.
"Regarding office equipment, our starting point was the banana-shaped tables, which we incorporated into the project at the client's request, as they proved successful in previous spaces. We followed their organic shape with other elements, like wooden ceilings in the corridors. These also help with space orientation, divide it, and hide the unsightly technology on the ceilings that was already here before our intervention," explains Antal. It is somewhat of an aesthetic, somewhat functional element. A piece of exotic nature, besides wood and bananas, is brought by the wallpaper featuring animal motifs, which contrasts with the bold ceramic tiles.
The entire business in one graphic
The function of Pipedrive is also reflected in the wallpapers with black-and-white illustrations created custom in the studio Perspektiv. The author is illustrator Adéla Pivoňková. "The series of four graphics depicts the main activities of the company. The CRM software system is presented in individual steps, thus translating abstract processes into visual form. The black-and-white combination and style of graphics composed mainly of geometric shapes reflect the essence of the digital world while giving the office a more distinctive dimension," explains Adéla Pivoňková. "Original graphics represent a fantastic way to support the corporate identity and enliven the space," adds Ján Antal.
When corporate culture reflects in the interior
In this unconventional company, work is done in tribes or teams that are always tailored to the specific project. One tribe usually consists of around twelve people, which the architects had to take into account when designing the individual rooms.
In the Karlín office spaces, there are a total of eight meeting rooms for various occasions. At one informal meeting, you might sit on Rocket chairs from Artek, and at another, a Pion table from Sancal is playing a game of chess at your feet. Not only the equipment but also the terminology here is in a casual spirit. Inspiration from the world of geek fantasy can be encountered at Platform 9¾ or in the Narnia bar.
Generous social spaces are complemented by intimate and mysterious nooks. An example could be the sauna, which is an inseparable part of Estonian culture. "Employees use it every day. It had to be really spacious because meetings are even held here," explains architect Ján Antal.
The architects also thought of fans of high-tech relaxation: just a bit further, they will find a relaxation room with a gaming console and foosball. The gaming atmosphere hits you as soon as you open the door - striking graphics reflect in the dark mirrored wall, while the burgundy ceiling adds to the coziness. You won't want to leave this place.
From the stands straight to the bar
Upon entering the offices, one cannot miss the generous event space with tiered seating. Is it necessary for the ongoing event not to disturb the rest of the office? No problem, just close the modular sliding doors. For increased capacity, poufs hidden in the atypical seating area can be used.
The event can then continue in the local bar, whose centerpiece is a neon sign that is endlessly reflected in the dimmed mirrors, hinting that at Pipedrive, the motto "sky is the limit" applies. To ensure you don’t completely lose yourself in this magical world, the architects repeat familiar motifs of ash veneer and ceramic tiles in the space. "Employees are really well taken care of here; various gadgets can be found almost every meter. Well-being is becoming an increasingly important topic for companies, and our job is to consider even the highest demands in the interior," says architect Ján Antal.
Vibrant colors and animal patterns
Pipedrive wished to imprint its visual identity onto the space, which comprises not only original graphics but also a vibrant green color. "If we used it in large areas, it would be distracting. Therefore, we were conservative with it and used it rather for space delimitation and gentle contours," explains Antal. The green frames the kitchenette, the main venue for long morning breakfasts. For seating here, the architects placed Cyborg Club chairs from Magis, which combine natural materials in the form of wicker with technology applied in the plastic structure. They aptly reference the company's principle of modern tribe.
Boldness characterizes not only the colors – alongside green, a vibrant yellow is also present around the sauna – but also the wood grain. A striking ash veneer attracts attention. "We worked with a combination of natural materials and bold colors that create a dynamic contrast and refer to digitality. We sought a balance between provocation and neutrality," say the architects.
"Regarding office equipment, our starting point was the banana-shaped tables, which we incorporated into the project at the client's request, as they proved successful in previous spaces. We followed their organic shape with other elements, like wooden ceilings in the corridors. These also help with space orientation, divide it, and hide the unsightly technology on the ceilings that was already here before our intervention," explains Antal. It is somewhat of an aesthetic, somewhat functional element. A piece of exotic nature, besides wood and bananas, is brought by the wallpaper featuring animal motifs, which contrasts with the bold ceramic tiles.
The entire business in one graphic
The function of Pipedrive is also reflected in the wallpapers with black-and-white illustrations created custom in the studio Perspektiv. The author is illustrator Adéla Pivoňková. "The series of four graphics depicts the main activities of the company. The CRM software system is presented in individual steps, thus translating abstract processes into visual form. The black-and-white combination and style of graphics composed mainly of geometric shapes reflect the essence of the digital world while giving the office a more distinctive dimension," explains Adéla Pivoňková. "Original graphics represent a fantastic way to support the corporate identity and enliven the space," adds Ján Antal.
The English translation is powered by AI tool. Switch to Czech to view the original text source.
0 comments
add comment


