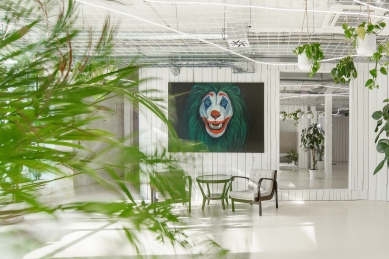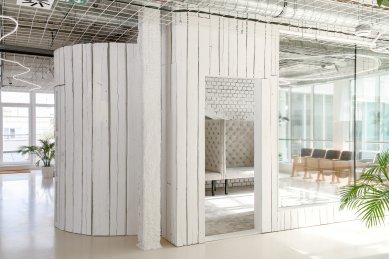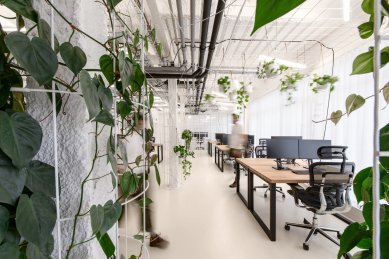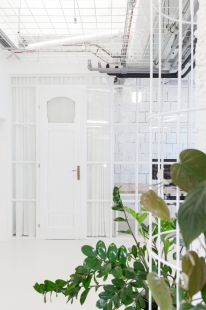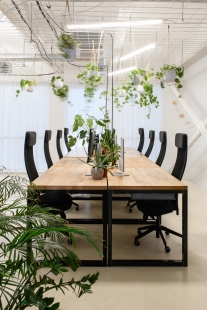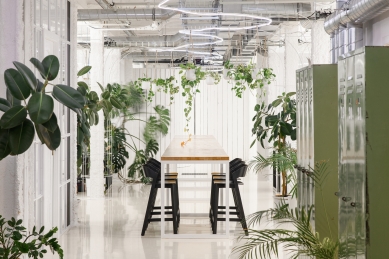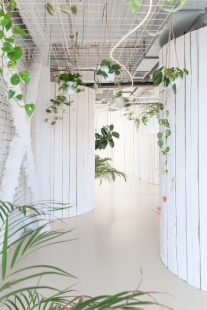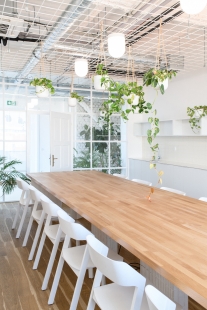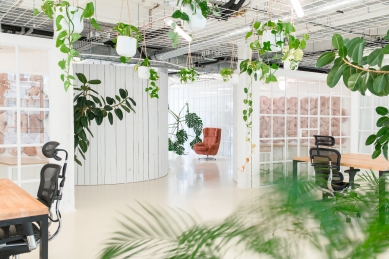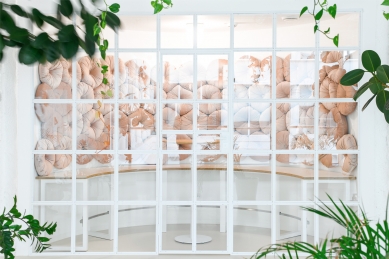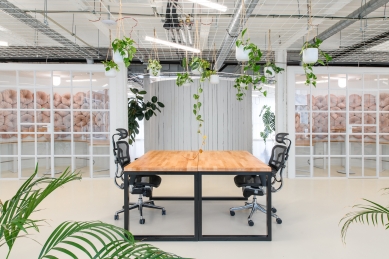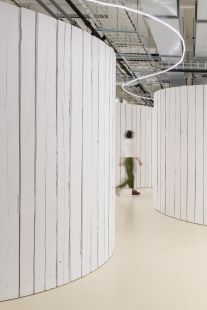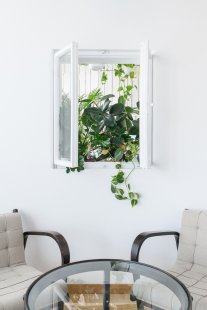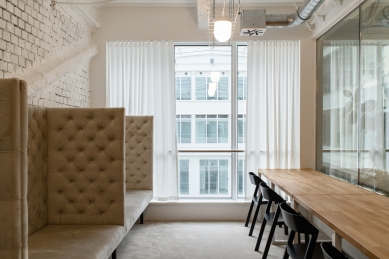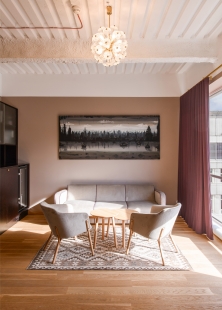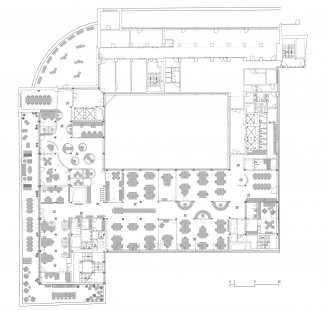
Offices Czech Promotion Vol. 2

After 6 years, we return to the Karlín Palace, the seat of the marketing agency Czech Promotion, to create another distinctive office space of over 1000 m², which, with its airiness, dynamism, diverse structures, and recycled materials, stands out from current trends in office design. The layout emphasizes 2 key requirements: movement and communication. The main feature of the open space is a dynamic multifunctional corridor filled with curved mini meeting rooms. A key aspect of the implementation was recycling, aimed at finding sustainable materials that are logistically and economically accessible, reflecting one of the agency's most important philosophies: to design functional solutions that maximize the desired effect at the lowest possible cost. In the interior, you will discover a window filled with wine bottles, glass partitions made from the original windows of the Karlín Palace, second-hand doors, ceilings made from mesh grids embracing the columns, and wooden wall paneling from old beams. The space is interwoven with renovated antique furniture combined with modern pieces from Czech manufacturers or custom-made furniture, such as an almost 9-meter-long workbench. The walls of the curved mini meeting rooms are covered with cushions creating suitable acoustic conditions for work. A visual guide throughout the interior is the white color that unifies the exposed raw structures of materials, whether brick walls, fireproof coatings, or technology installations. Greenery permeates the entire interior, gradually taking over the white space, symbolizing the company's dynamism and natural growth.
The English translation is powered by AI tool. Switch to Czech to view the original text source.
0 comments
add comment


