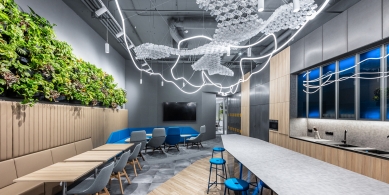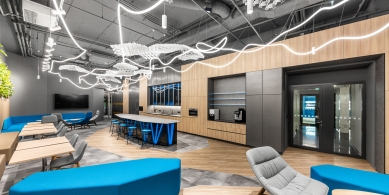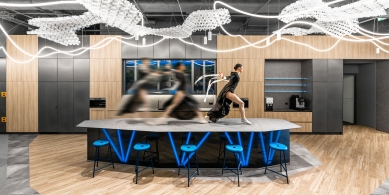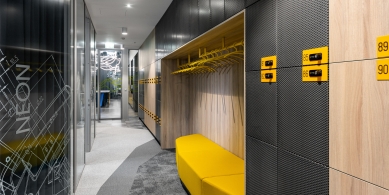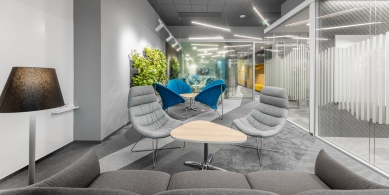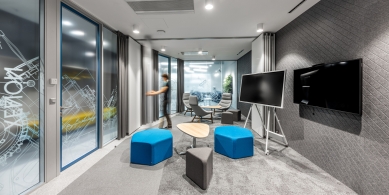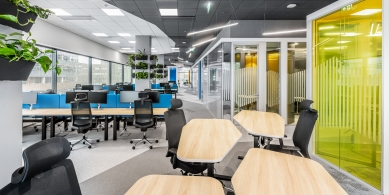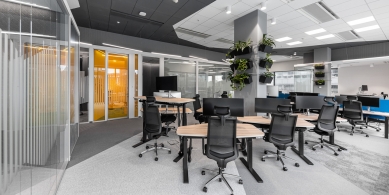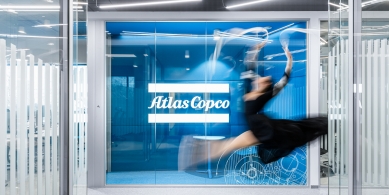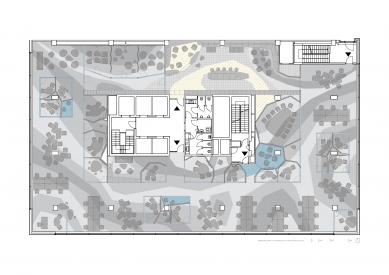
<translatetext>Kanceláře Atlas Copco</translatetext>

The international company Atlas Copco has found a new headquarters in Brno. A clear vision and the company's industrial focus are reflected in the design. The interior is timeless, dynamic, and open. At the same time, it offers quiet corners.
The airy interior is the starting point of the design. Air, its pressure and flow set in motion not only the carpet pattern on the floor but also the suspended linear light fixtures. The air motif forms the basic orientation system of glowing neon signs and glass decals. The concept of the interior is further strengthened by the corporate color palette of gray, blue, and yellow.
The office operation spans a total area of 910 m², divided into work, meeting, and relaxation zones. The open-space office runs along the facade, with plenty of natural light for work and contact with the outdoors. The offices are separated by inserted meeting pods, which are available in several spatial variants according to the number of people. For refreshments and relaxation, there is a spacious cosmic dining area with a ceiling open to the sky. To achieve the necessary comfort, there are dining tables with chairs as well as seating benches.
The timelessness of the interior lies in the thoughtful use of common materials, perforated sheet metal, glass, and exposed concrete. The delicacy of the interior is enhanced by the accent of wooden decor in atypical furniture, comfortable seating furniture, and acoustic panels. Integrated self-watering vegetation on the walls and columns creates a pleasant microclimate. The design of the interior was refined in collaboration with Premier Interiors down to the smallest detail in 2023. Photographs capturing the character of the interior are from the studio of Oldřich Hrb.
The airy interior is the starting point of the design. Air, its pressure and flow set in motion not only the carpet pattern on the floor but also the suspended linear light fixtures. The air motif forms the basic orientation system of glowing neon signs and glass decals. The concept of the interior is further strengthened by the corporate color palette of gray, blue, and yellow.
The office operation spans a total area of 910 m², divided into work, meeting, and relaxation zones. The open-space office runs along the facade, with plenty of natural light for work and contact with the outdoors. The offices are separated by inserted meeting pods, which are available in several spatial variants according to the number of people. For refreshments and relaxation, there is a spacious cosmic dining area with a ceiling open to the sky. To achieve the necessary comfort, there are dining tables with chairs as well as seating benches.
The timelessness of the interior lies in the thoughtful use of common materials, perforated sheet metal, glass, and exposed concrete. The delicacy of the interior is enhanced by the accent of wooden decor in atypical furniture, comfortable seating furniture, and acoustic panels. Integrated self-watering vegetation on the walls and columns creates a pleasant microclimate. The design of the interior was refined in collaboration with Premier Interiors down to the smallest detail in 2023. Photographs capturing the character of the interior are from the studio of Oldřich Hrb.
The English translation is powered by AI tool. Switch to Czech to view the original text source.
0 comments
add comment


