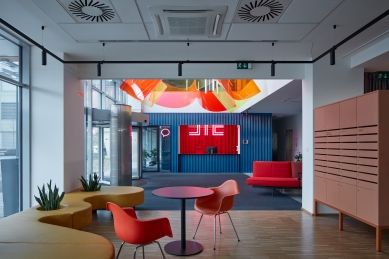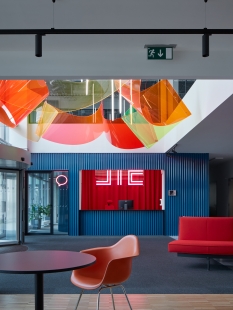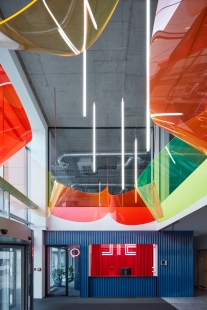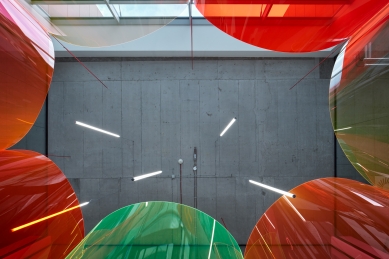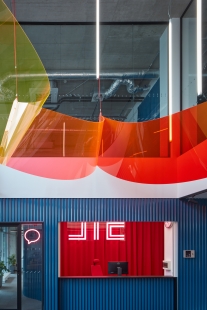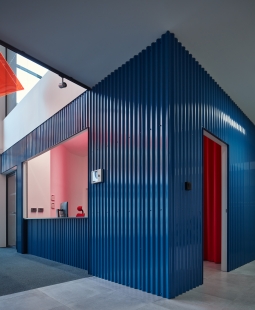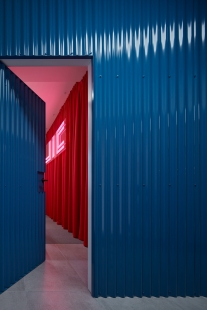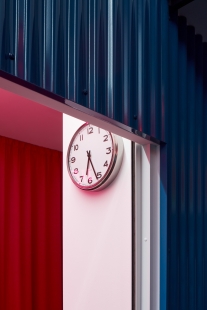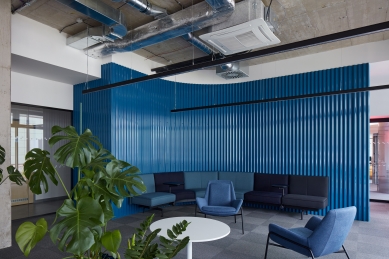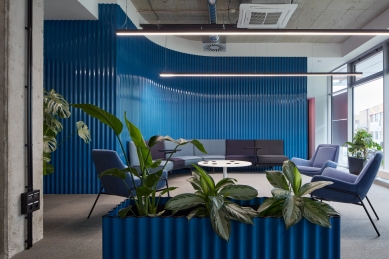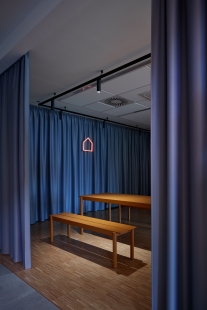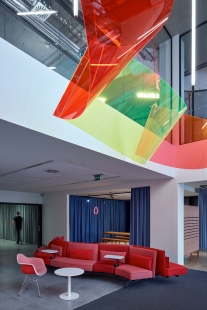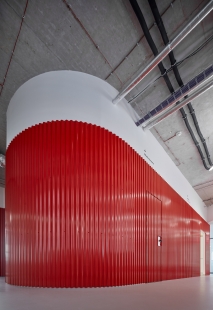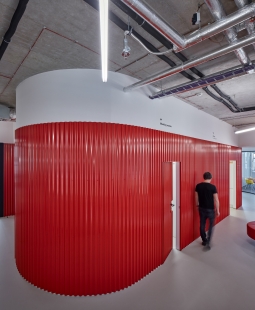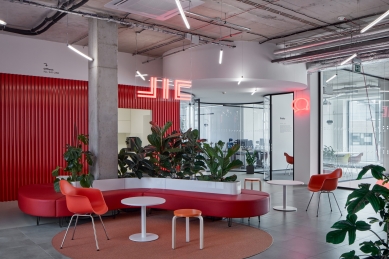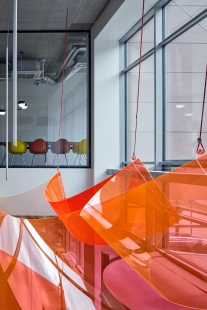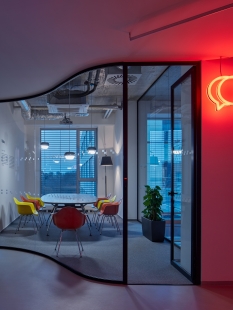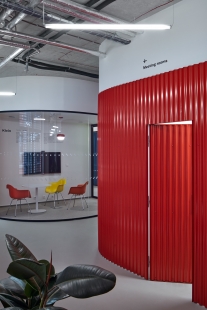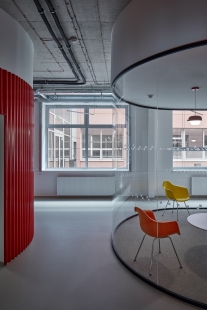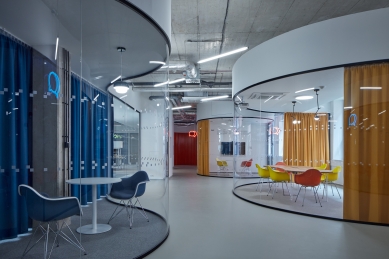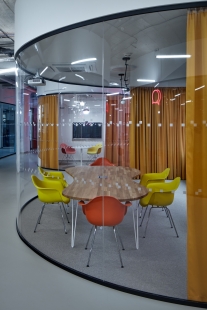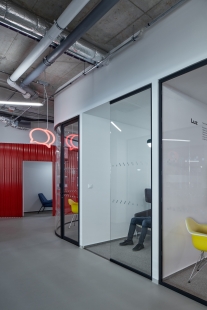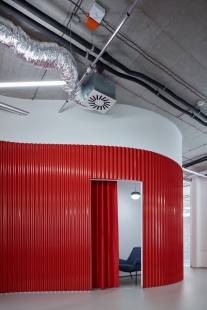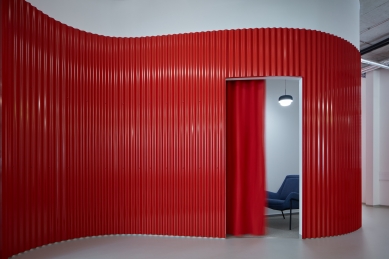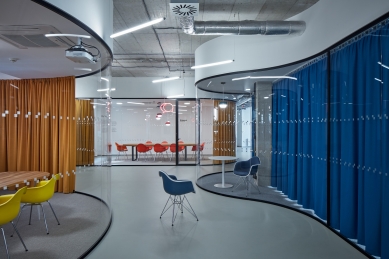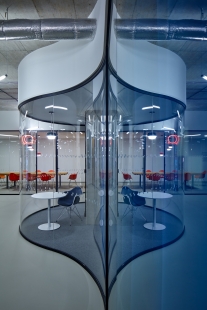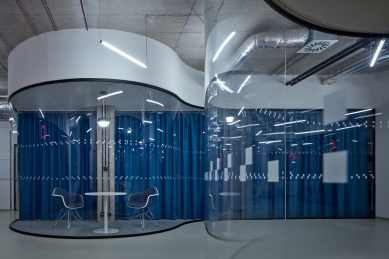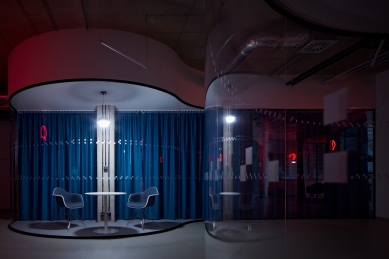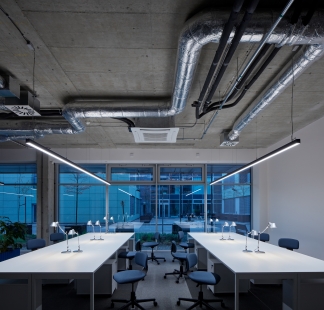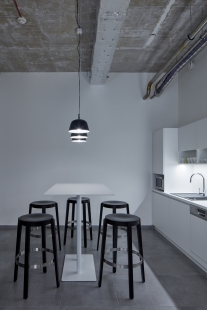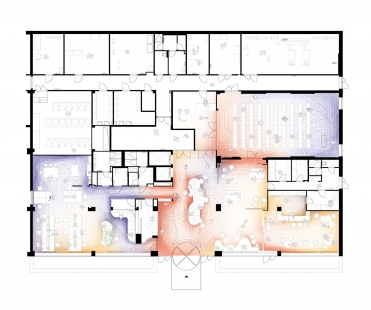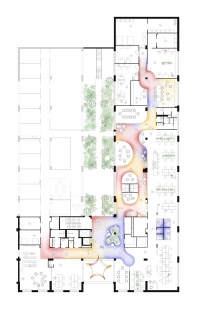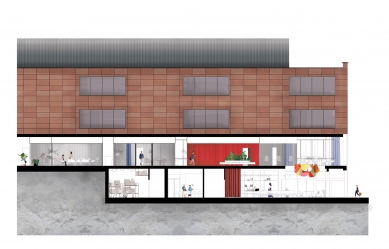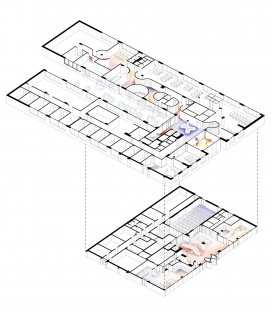
Sure! Please provide the text that you would like to be translated.

In a joint effort to repurpose existing urban properties, the architectural studio KOGAA, in collaboration with the South Moravian Innovation Centre (JIC), has embarked on its second retrofit project in Brno.
The JIC Institute provides spaces and support services to students, startups, scale-ups, and established companies with unique scalable products that can have a global impact on the market. JIC has become a key open innovation ecosystem supporting successful entrepreneurs in the region, offering everything from consulting programs to financial assistance.
During and after the pandemic, when the company initiated an internal renewal process, its work model started to shift and develop towards greater openness and collaboration. As a result, the original solid and structural layout of the research laboratory building housing the company became outdated. KOGAA was tasked with creating a new vision for an office that would encourage meetings and collaboration, provide a sense of openness and creativity, while also delivering sustainable solutions for the new corporate structure.
To achieve the desired change, closed partitions throughout the building were replaced with transparent organic walls that contain meeting rooms and private workspaces. Thanks to this fluid design, the original corridor-based layout vanished and was replaced by organic intermediate spaces that foster interpersonal relationships. A bold color zoning system also informs about spaces for work and meetings. While the blue zone is suitable for calm and independent work, the red and orange areas are designated for more interactive use.
Furthermore, a positive impact on the work method was achieved by allocating individual floors for different levels of user expertise. The ground floor is primarily dedicated to startups, thanks to its open coworking space, while the upper floors serve the JIC team, established startups, and established companies.
Another important goal was to reduce the building's energy consumption and limit waste during reconstruction. To prevent unnecessary heat loss, the upper floor is now separated from the ground floor by a glass partition. Most of the furniture was reused from previous offices, as were the lighting and finishing of the main floor.
The spaces are designed to attract entrepreneurs, start-ups, and digital businesses. For this reason, an iconic installation representing the identity of JIC is located on the ground floor, simultaneously interacting with the space. This is a colorful Plexiglas lampshade that casts colorful reflections on surrounding surfaces during the day, visually connecting the ground floor with the upper floor.
The JIC Institute provides spaces and support services to students, startups, scale-ups, and established companies with unique scalable products that can have a global impact on the market. JIC has become a key open innovation ecosystem supporting successful entrepreneurs in the region, offering everything from consulting programs to financial assistance.
During and after the pandemic, when the company initiated an internal renewal process, its work model started to shift and develop towards greater openness and collaboration. As a result, the original solid and structural layout of the research laboratory building housing the company became outdated. KOGAA was tasked with creating a new vision for an office that would encourage meetings and collaboration, provide a sense of openness and creativity, while also delivering sustainable solutions for the new corporate structure.
To achieve the desired change, closed partitions throughout the building were replaced with transparent organic walls that contain meeting rooms and private workspaces. Thanks to this fluid design, the original corridor-based layout vanished and was replaced by organic intermediate spaces that foster interpersonal relationships. A bold color zoning system also informs about spaces for work and meetings. While the blue zone is suitable for calm and independent work, the red and orange areas are designated for more interactive use.
Furthermore, a positive impact on the work method was achieved by allocating individual floors for different levels of user expertise. The ground floor is primarily dedicated to startups, thanks to its open coworking space, while the upper floors serve the JIC team, established startups, and established companies.
Another important goal was to reduce the building's energy consumption and limit waste during reconstruction. To prevent unnecessary heat loss, the upper floor is now separated from the ground floor by a glass partition. Most of the furniture was reused from previous offices, as were the lighting and finishing of the main floor.
The spaces are designed to attract entrepreneurs, start-ups, and digital businesses. For this reason, an iconic installation representing the identity of JIC is located on the ground floor, simultaneously interacting with the space. This is a colorful Plexiglas lampshade that casts colorful reflections on surrounding surfaces during the day, visually connecting the ground floor with the upper floor.
The English translation is powered by AI tool. Switch to Czech to view the original text source.
0 comments
add comment


